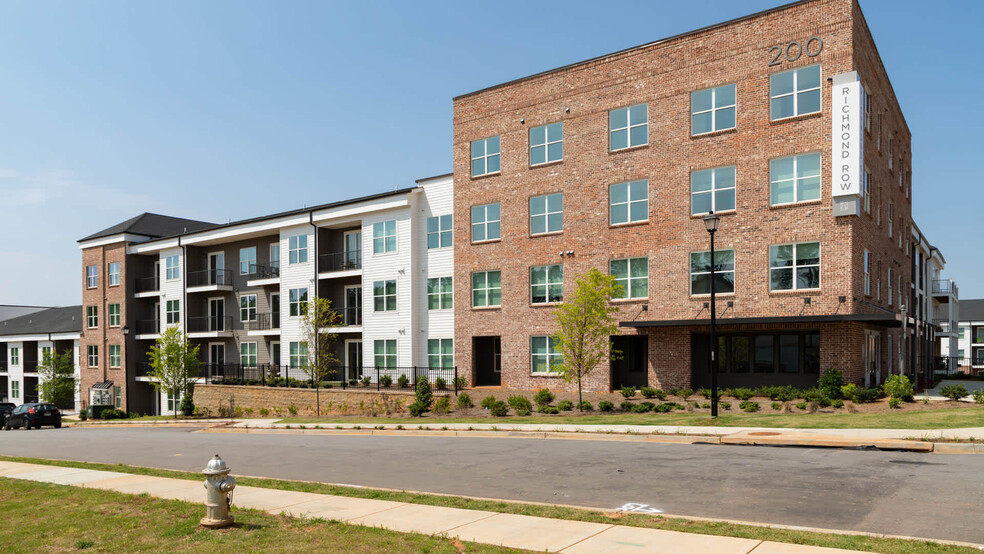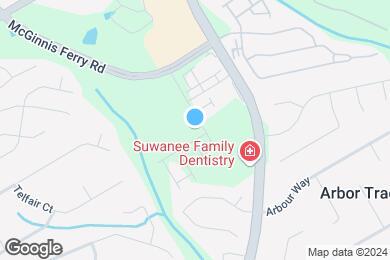1 / 67
67 Images
3D Tours
Rent Specials
Up to 1 month free on select units! Offer is for new residents only - Transfers excluded. [Offer good thru Apr 30, 2025]
Monthly Rent $1,405 - $3,605
Beds 1 - 3
Baths 1 - 2
B1
$1,745 – $2,510
2 beds , 2 baths , 998 – 1,135 Sq Ft
200-2313
200-...
$1,775
998
200-2509
200-...
$2,035
1,135
400-4310
400-...
$1,745
1,043
A2
$1,405 – $1,845
1 bed , 1 bath , 766 – 789 Sq Ft
200-2119
200-...
$1,450
766
200-2140
200-...
$1,450
766
200-2417
200-...
$1,475
789
200-2234
200-...
$1,460
766
100-1304
100-...
$1,430
766
200-2215
200-...
$1,495
766
100-1228
100-...
$1,435
766
200-2225
200-...
$1,465
766
100-1421
100-...
$1,405
766
300-3108
300-...
$1,425
766
200-2237
200-...
$1,470
766
200-2120
200-...
$1,460
766
200-2127
200-...
$1,465
766
200-2228
200-...
$1,470
766
Show More Results (11)
A7
$1,475 – $1,825
1 bed , 1 bath , 772 Sq Ft
400-4116
400-...
$1,475
772
A6
$1,530 – $1,880
1 bed , 1 bath , 925 Sq Ft
100-1309
100-...
$1,530
925
A3
$1,581 – $1,936
1 bed , 1 bath , 971 Sq Ft
100-1106
100-...
$1,581
971
B1
$1,745 – $2,510
2 beds , 2 baths , 998 – 1,135 Sq Ft
200-2313
200-...
$1,775
998
200-2509
200-...
$2,035
1,135
400-4310
400-...
$1,745
1,043
B2
$1,850 – $2,475
2 beds , 2 baths , 1,058 Sq Ft
200-2339
200-...
$1,925
1,058
200-2321
200-...
$1,950
1,058
400-4406
400-...
$1,850
1,058
200-2412
200-...
$1,935
1,058
200-2503
200-...
$1,995
1,058
Show More Results (2)
B3
$1,870 – $2,430
2 beds , 2 baths , 1,050 – 1,051 Sq Ft
100-1302
100-...
$1,870
1,050
200-2201
200-...
$1,925
1,050
200-2245
200-...
$1,875
1,051
100-1401
100-...
$1,950
1,050
100-1102
100-...
$1,925
1,050
Show More Results (2)
C1
$2,210 – $3,605
3 beds , 2 baths , 1,346 – 1,657 Sq Ft
300-3314
300-...
$2,280
1,346
100-1408
100-...
$3,045
1,657
400-4202
400-...
$2,210
1,346
A1
Call for Rent
1 bed , 1 bath , 759 Sq Ft , Not Available
A4
Call for Rent
1 bed , 1 bath , 917 Sq Ft , Not Available
A5
Call for Rent
1 bed , 1 bath , 1,094 Sq Ft , Not Available
B4
Call for Rent
2 beds , 2 baths , 1,326 Sq Ft , Not Available
C1A
Call for Rent
3 beds , 2 baths , 1,346 Sq Ft , Not Available
Show Unavailable Floor Plans (5)
Hide Unavailable Floor Plans
A2
$1,405 – $1,845
1 bed , 1 bath , 766 – 789 Sq Ft
200-2119
200-...
$1,450
766
200-2140
200-...
$1,450
766
200-2417
200-...
$1,475
789
200-2234
200-...
$1,460
766
100-1304
100-...
$1,430
766
200-2215
200-...
$1,495
766
100-1228
100-...
$1,435
766
200-2225
200-...
$1,465
766
100-1421
100-...
$1,405
766
300-3108
300-...
$1,425
766
200-2237
200-...
$1,470
766
200-2120
200-...
$1,460
766
200-2127
200-...
$1,465
766
200-2228
200-...
$1,470
766
Show More Results (11)
A7
$1,475 – $1,825
1 bed , 1 bath , 772 Sq Ft
400-4116
400-...
$1,475
772
A6
$1,530 – $1,880
1 bed , 1 bath , 925 Sq Ft
100-1309
100-...
$1,530
925
A3
$1,581 – $1,936
1 bed , 1 bath , 971 Sq Ft
100-1106
100-...
$1,581
971
A1
Call for Rent
1 bed , 1 bath , 759 Sq Ft , Not Available
A4
Call for Rent
1 bed , 1 bath , 917 Sq Ft , Not Available
A5
Call for Rent
1 bed , 1 bath , 1,094 Sq Ft , Not Available
Show Unavailable Floor Plans (3)
Hide Unavailable Floor Plans
B1
$1,745 – $2,510
2 beds , 2 baths , 998 – 1,135 Sq Ft
200-2313
200-...
$1,775
998
200-2509
200-...
$2,035
1,135
400-4310
400-...
$1,745
1,043
B2
$1,850 – $2,475
2 beds , 2 baths , 1,058 Sq Ft
200-2339
200-...
$1,925
1,058
200-2321
200-...
$1,950
1,058
400-4406
400-...
$1,850
1,058
200-2412
200-...
$1,935
1,058
200-2503
200-...
$1,995
1,058
Show More Results (2)
B3
$1,870 – $2,430
2 beds , 2 baths , 1,050 – 1,051 Sq Ft
100-1302
100-...
$1,870
1,050
200-2201
200-...
$1,925
1,050
200-2245
200-...
$1,875
1,051
100-1401
100-...
$1,950
1,050
100-1102
100-...
$1,925
1,050
Show More Results (2)
B4
Call for Rent
2 beds , 2 baths , 1,326 Sq Ft , Not Available
Show Unavailable Floor Plans (1)
Hide Unavailable Floor Plans
C1
$2,210 – $3,605
3 beds , 2 baths , 1,346 – 1,657 Sq Ft
300-3314
300-...
$2,280
1,346
100-1408
100-...
$3,045
1,657
400-4202
400-...
$2,210
1,346
C1A
Call for Rent
3 beds , 2 baths , 1,346 Sq Ft , Not Available
Show Unavailable Floor Plans (1)
Hide Unavailable Floor Plans
Note: Based on community-supplied data and independent market research. Subject to change without notice.
Property Map
Lease Terms
Available months 6, 7, 8, 9, 10, 11, 12, 13, 14, 15,
Expenses
Recurring
$25
Cat Rent:
$25
Dog Rent:
One-Time
$0
Cat Deposit:
$350
Dog Fee:
$0
Dog Deposit:
Richmond Row Rent Calculator
Print Email
Print Email
Pets
No Dogs
1 Dog
2 Dogs
3 Dogs
4 Dogs
5 Dogs
No Cats
1 Cat
2 Cats
3 Cats
4 Cats
5 Cats
No Birds
1 Bird
2 Birds
3 Birds
4 Birds
5 Birds
No Fish
1 Fish
2 Fish
3 Fish
4 Fish
5 Fish
No Reptiles
1 Reptile
2 Reptiles
3 Reptiles
4 Reptiles
5 Reptiles
No Other
1 Other
2 Other
3 Other
4 Other
5 Other
Expenses
1 Applicant
2 Applicants
3 Applicants
4 Applicants
5 Applicants
6 Applicants
No Vehicles
1 Vehicle
2 Vehicles
3 Vehicles
4 Vehicles
5 Vehicles
Vehicle Parking
Only Age 18+
Note: Based on community-supplied data and independent market research. Subject to change without notice.
Monthly Expenses
* - Based on 12 month lease
About Richmond Row
Introducing Richmond Row Apartments, where thoughtful design merges contemporary elements with timeless charm. Your home is elevated to new heights with luxury finishes, designer lighting, and more. Begin your days invigorated with our expansive two-story fitness center, enjoy time with friends in our community lounge, and unwind amidst the serenity of our resort-style pool.
Richmond Row is located in
Suwanee , Georgia
in the 30024 zip code.
This apartment community was built in 2023 and has 3 stories with 344 units.
Floorplan Amenities
Washer/Dryer
Washer/Dryer Hookup
Air Conditioning
Ceiling Fans
Tub/Shower
Dishwasher
Disposal
Granite Countertops
Stainless Steel Appliances
Kitchen
Microwave
Oven
Refrigerator
Hardwood Floors
Walk-In Closets
Balcony
Pet Policy
Dogs Allowed
null
$25 Monthly Pet Rent
$350 Fee
2 Pet Limit
Cats Allowed
null
$25 Monthly Pet Rent
2 Pet Limit
Transit / Subway
Doraville
Drive:
26 min
18.6 mi
Universities
Drive:
12 min
5.5 mi
Drive:
12 min
6.8 mi
Drive:
30 min
14.5 mi
Parks & Recreation
Rock Springs Park
Drive:
7 min
2.8 mi
Collins Hill Park
Drive:
8 min
3.5 mi
George Pierce Park
Drive:
7 min
3.5 mi
Peachtree Ridge Park
Drive:
10 min
4.2 mi
Gwinnett Environmental & Heritage Center
Drive:
12 min
5.9 mi
Shopping Centers & Malls
Walk:
11 min
0.6 mi
Walk:
12 min
0.6 mi
Walk:
14 min
0.7 mi
Schools
Attendance Zone
Nearby
Property Identified
Walnut Grove Elementary School
Grades PK-5
751 Students
(770) 513-6892
Creekland Middle School
Grades 6-8
1,860 Students
(770) 338-4700
Collins Hill High School
Grades 9-12
2,695 Students
(770) 682-4100
Horizon Christian School
Grades PK-2
135 Students
(770) 962-1214
Omega Private Academy-Suwanee
Grades 1-12
(770) 932-8363
School data provided by GreatSchools
Suwanee, GA
Schools
Restaurants
Groceries
Coffee
Banks
Shops
Fitness
Walk Score® measures the walkability of any address. Transit Score® measures access to public transit. Bike Score® measures the bikeability of any address.
Learn How It Works Detailed Scores
Other Available Apartments
Popular Searches
Suwanee Apartments for Rent in Your Budget



