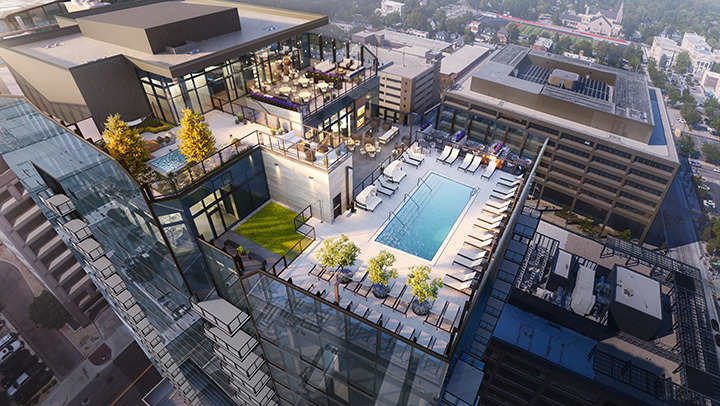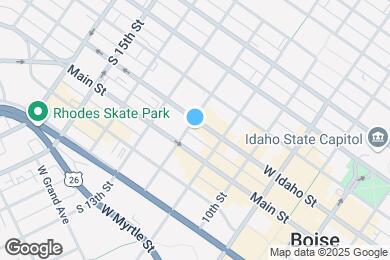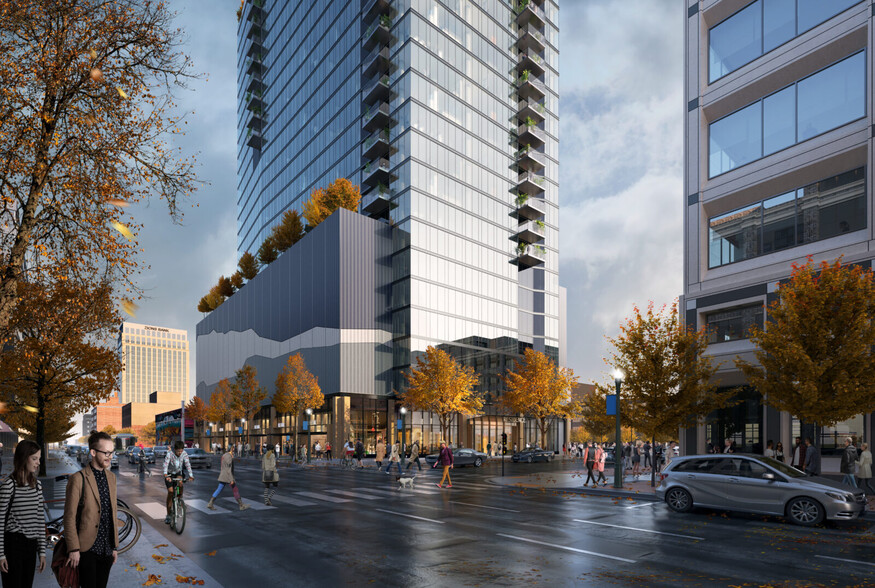Longfellow Elementary School
Grades PK-6
255 Students
(208) 854-5450



Lease In April and Get Up To $1,500 in Move-In Bonuses! Contact the Leasing Office for Details!
Note: Based on community-supplied data and independent market research. Subject to change without notice.
Available months 12,13,14,15
Only Age 18+
Note: Based on community-supplied data and independent market research. Subject to change without notice.
Expansive panoramic views of all things Boise, the Arthur is 26 stories of elegance, imagination, and modern living. Our high-rise luxury apartment community is located in downtown and is close to the river to ensure that excitement and enrichment is always within reach. Modern amenities, high-end design, and exceptional service all ensure the Arthur delivers the highest standard in Boise.
Arthur is located in Boise, Idaho in the 83702 zip code. This apartment community was built in 2025 and has 26 stories with 298 units.
Wednesday
9AM
6PM
Thursday
9AM
6PM
Friday
9AM
6PM
Saturday
9AM
6PM
Sunday
6AM
6PM
Monday
9AM
6PM
Please call us regarding our Parking Policy. Assigned Parking $200
Please call our Leasing Office for complete Pet Policy information.
Please call our Leasing Office for complete Pet Policy information.
Grades PK-6
255 Students
(208) 854-5450
7 out of 10
Grades 7-9
876 Students
(208) 854-5740
6 out of 10
Grades 9-12
1,588 Students
(208) 854-4270
7 out of 10
Grades PK-9
169 Students
(208) 331-9260
NR out of 10
Grades K-12
(877) 512-7748
NR out of 10
Grades 6-12
(800) 255-4937
NR out of 10
Ratings give an overview of a school's test results. The ratings are based on a comparison of test results for all schools in the state.
School boundaries are subject to change. Always double check with the school district for most current boundaries.
Walk Score® measures the walkability of any address. Transit Score® measures access to public transit. Bike Score® measures the bikeability of any address.

Thanks for reviewing your apartment on ApartmentFinder.com!
Sorry, but there was an error submitting your review. Please try again.
Submitting Request
Your email has been sent.
Many properties are now offering LIVE tours via FaceTime and other streaming apps. Contact Now: