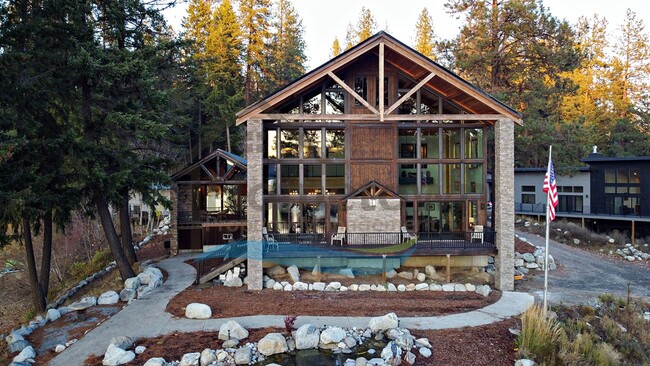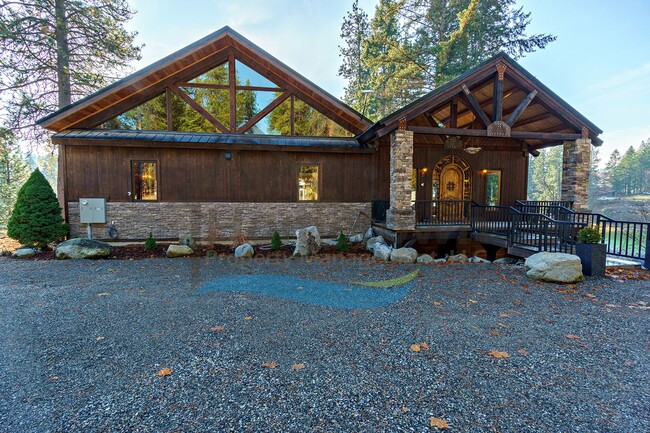Hayden Meadows Elementary School
Grades PK-5
521 Students
(208) 772-5006














































































































Note: Prices and availability subject to change without notice.
Contact office for Lease Terms
This home is nothing short of breathtaking, and its panoramic view of the lake is guaranteed to knock the wind out of any visitor. The home is located on a northeastern peninsula of Hayden Lake jutting out into McLeans Bay. The home's southern exposure opens up the views of the lake and the wooded hills beyond looking south. Originally built in 1955, this home has gone through several phases of expansion, renovation, and remodel. Today, it is a stunning twenty-first century luxury lake lodge with columns of picture windows two stories tall opening up to all visitors the majestic North Idaho views surrounding the home. At 6,950 square feet in total, this home features four bedrooms, one additional non-conforming bedroom, four bathrooms, an attached single car garage, parking space for up to ten additional vehicles, a massive gourmet kitchen, multiple dining areas, a recreation room, covered decks, balconies, outdoor seating areas, a pathway leading down to the lake, and a private dock with a boat slip to park a boat. The home is furnished to sleep eleven guests at one time. Hayden Lake Road loops around the entire lake. Once on the northeast side of the lake, a quick turn onto Waters Edge Court takes you directly to the house. Waters Edge Court is a short gravel road all of one block long. At the end of the road, you will arrive at a black wrought iron gate labelled "Hayden Lake Lodge." The gate is not locked and is opened manually. Once inside the gate, the driveway surrounding the house leads you initially to the home's front door. A downhill slope of the driveway winds around the left side of the house (the east side of the house) taking you to the garage. There is enough outdoor parking space in front of the house and along the driveway to accommodate up to ten additional vehicles. The arched front door of the home sits under a large covered porch. Upon initial entry into the home, you step right into the home's recreation room with a billiard table in its center. This room includes a gas fireplace, a bar, a game table, multiple seating areas, and floor-to-ceiling picture windows looking out onto the lake and onto the home's front yard. A windowed door leads to a large deck with patio furniture. Immediately adjacent to this room is the enormous kitchen with an enormous black granite kitchen island breakfast bar as its centerpiece. This kitchen island is large enough to accommodate eight bar stools. A clockwise tour around this kitchen island shows a large stainless steel refrigerator and freezer with an ice maker, two wall ovens, a gas range with six burners, a breakfast nook dining corner with a four-person table, a floor-to-ceiling column of pantry cupboards, a small wet bar with coffee brewers, a beverage cooler, a stainless steel sink with garbage disposal, a stainless steel dishwasher, a stainless steel microwave, rows of granite counters expanding the width of the kitchen, beautiful tile backsplashes, and rows of hardwood cabinetry both above and below the counters. Immediately adjacent to the kitchen island is the guest laundry and the guest bathroom. The laundry room includes a washer and dryer available for tenants to use. The guest bathroom is a half bath with a sink vanity and some storage cupboards. The sink vanity features a granite countertop, a tile backsplash, and wooden cabinetry. Just before the entrance into the living room, the hallway leads to the first guest bedroom. This bedroom includes its own bathroom, a large walk-in closet, a queen size bed, a dresser, a flatscreen TV, and a French door leading to a private outdoor balcony. This ensuite bathroom is a full bath including a tiled walk-in shower stall and a dual sink vanity. This sink vanity again features the home's thematic granite countertop, a tile backsplash, and wooden cabinetry. Immediately coming out of this guest bedroom, you enter the home's expansive showpiece living room with its magnificent wall of windows facing the lake. First you arrive at the home's formal dining area, which includes a dining table surrounded by ten chairs. Next is the gas fireplace flanked by a sofa, a set of overstuffed chairs, and a coffee table. Following is a bar table with three bar stools, a wall-mounted flatscreen TV, and a set of lounge chairs. With a few more living room chairs dispersed around the perimeter of the room, this room is ready to seat twenty-seven people at any given moment. Two sets of sliding glass doors take you outside to the deck that spans the width of the entire house. This deck includes several sets of patio furniture, overlooks the home's whole front yard, and overlooks the lake. A staircase on the west end of the deck takes you into the home's front yard. This yard is fully landscaped with water features. The spiral staircase next to the guest bedroom takes you up to the second level. At the top of the stairs, you land on a catwalk style balcony that overlooks the entire living room and exposes you to a higher and more panoramic view of the lake and the front yard through the wall of living room picture windows. Guest bedroom number 2 is immediately to your left. Just like the main floor guest bedroom, this bathroom also comes with its own ensuite bathroom, a large walk-in closet, a queen size bed, a dresser, a flatscreen TV, and a French door leading to a private outdoor balcony. This ensuite bathroom comes complete with another tiled walk-in shower stall, a dual sink vanity, granite counters, tile backsplash, and hardwood cabinetry. This bedroom's most unique feature is a set of windows looking out onto the living room and the view offered by its wall of picture windows. The catwalk leads to guest bedroom number 3, to another guest bathroom, and to guest bedroom number 4. Each of these bedrooms comes with a queen size bed, an armoire, and a wall-mounted flatscreen TV. This guest bathroom is a full bath with a tiled walk-in shower stall, a sink vanity, granite counters, tile backsplash, and hardwood cabinetry. Back on the main level, the grand staircase adjacent to the kitchen island takes you downstairs to the home's basement level and to the non-conforming guest bedroom. This room features three twin beds, a living room, a wall-mounted flatscreen TV, games, and a pair of decorative, heavy duty, medieval style hardwood double doors with wrought iron hinges and latches. There is an entrance into the house inside the garage. This entrance takes you directly into the basement guest bedroom. Central heating and cooling throughout the home is controlled by smart thermostats throughout. Additional heating and ambience can be provided by the gas fireplaces in the billiard room and in the living room. Floors in the billiard room are hardwood, while floors throughout the rest of the house are tile. The foot trails in front of the home lead to an outdoor seating area with a fire pit. There are several foot trails leading to the private dock on the water. Boats can be launched at Hayden Lake Sportsman Park at the northernmost end of the lake. Guest boats can then be docked at the vacation rental. There are kayaks available on the property for guests to use. No smoking. Pets are allowed on a case by case basis and will require owner approval. To see a walk-through video of the home, visit the following URL: (coming November 25, 2024) Pet Rent: $35.00 Application fee: $40.00 Security deposit: $8700.00 Pet Deposit: $400.00 Apply online at www.ht- Please call for more information. *Property information is deemed reliable but is not guaranteed.*
Stunning Luxury Hayden Lake Lodge with 5 B... is located in Hayden, Idaho in the 83835 zip code.
Protect yourself from fraud. Do not send money to anyone you don't know.
Grades PK-7
45 Students
(208) 772-7118
Grades K-12
141 Students
(208) 772-7546
Ratings give an overview of a school's test results. The ratings are based on a comparison of test results for all schools in the state.
School boundaries are subject to change. Always double check with the school district for most current boundaries.
Submitting Request
Many properties are now offering LIVE tours via FaceTime and other streaming apps. Contact Now: