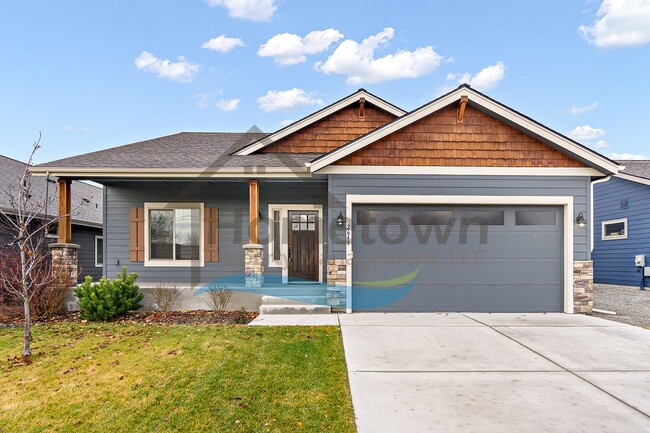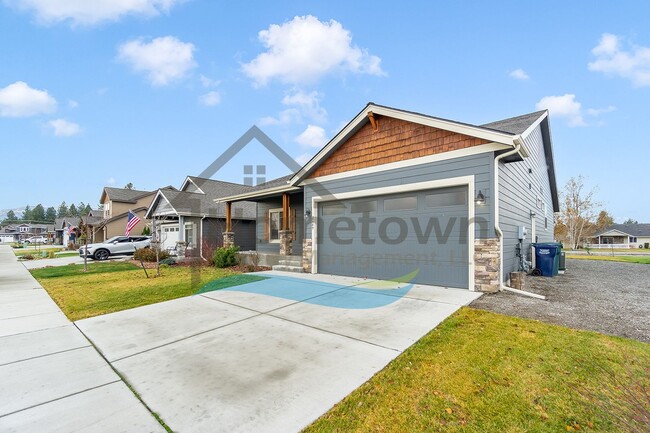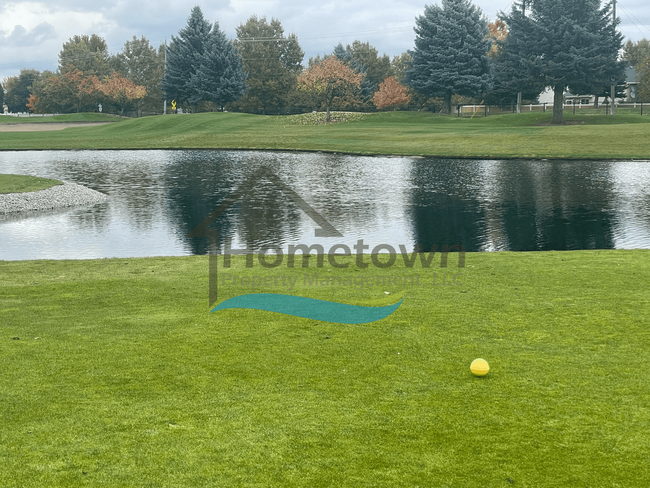Mullan Trail Elementary School
Grades PK-5
364 Students
208-457-0772











































Note: Prices and availability subject to change without notice.
Contact office for Lease Terms
This beautiful 2019 home is located in the Waterside at Prairie Falls subdivision of Post Falls. The homes in this subdivision are situated around a manmade pond water feature on the Prairie Falls Golf Course. At 1,687 square feet, this home offers a master bedroom, a master bathroom, a guest bedroom, a guest bathroom, a fully appointed kitchen, and an attached two-car garage. The home's front door sits under a covered porch large enough for a set of patio furniture. Upon initial entry into the home, you step into a foyer with a coat closet immediately on your left. The guest bedroom and the guest bathroom immediately follow on your left. This bedroom features a sliding double door closet and a window looking out onto the south side of the home. The guest bathroom is a full bath with a tub and shower and a sink vanity with cupboards and drawers and a beautiful tile backsplash. A few steps further down the main hallway takes you to the home's great room. This is an expansive living, dining, and kitchen combination open floor plan room with a sandstone gas fireplace, a vaulted ceiling, and a ceiling fan light fixture. The kitchen starts with a kitchen island with a breakfast bar. The island has cupboards and drawers, and the breakfast bar is wide enough to accommodate four barstools comfortably. This kitchen comes complete with a pantry, a large stainless steel refrigerator and freezer with an ice maker, a stainless steel gas range and oven, a stainless steel built-in microwave, a stainless steel dishwasher, a large sink with garbage disposal, granite counters, tile backsplash, solid wood cabinetry both above and below the counters, and recessed lighting overhead. The dining area is immediately adjacent. This dining area is situated next to a sliding glass door and has its own chandelier overhead. The small hallway adjacent to the living room leads to the master bedroom. This bedroom comes with its own bathroom, a large walk-in closet, a ceiling fan light fixture, and a window looking out onto the home's back yard. The master bathroom includes a glass-enclosed tiled walk-in shower, a soaking tub, and a dual sink vanity with cupboards and drawers and a tile backsplash. The laundry room is across the hall from the master bedroom. Washer and dryer hookups are available for tenants to use. The sliding glass door in the dining area leads to a covered patio and to the home's back yard. This back yard sits directly on the pond water feature, creating a peaceful and relaxing setting and a stunning view from the patio. There is an entrance into the home inside the garage. This entrance takes you directly into the laundry room. The home includes air conditioning, while heat is provided by a thermostat-controlled forced air gas furnace. All windows come with blinds installed. Floors throughout the home are luxury vinyl plank flooring, while both bedrooms are carpeted. The lawn is watered with an automatic sprinkler system, whose controls are located inside the garage. There are CCRs and an HOA in effect to protect the manicured appearance and curb appeal of this subdivision. Tenants have access to the Prairie Falls Club House. Spokane Street takes you south to Interstate 90, while Prairie Avenue takes you all the way into Hayden and Coeur d'Alene going east. To see a walk-through video of the home, visit the following URL: No smoking. No pets. Application fee: $40.00 Security Deposit: $2,700.00 Apply online at www.ht- Please call for more information. *Property information is deemed reliable but is not guaranteed.*
***Fully Furnished*** 2 Bedroom 2 Bathroom... is located in Post Falls, Idaho in the 83854 zip code.
Protect yourself from fraud. Do not send money to anyone you don't know.
Grades K-12
(208) 777-0457
Grades PK-6
(208) 773-5200
Ratings give an overview of a school's test results. The ratings are based on a comparison of test results for all schools in the state.
School boundaries are subject to change. Always double check with the school district for most current boundaries.
Submitting Request
Many properties are now offering LIVE tours via FaceTime and other streaming apps. Contact Now: