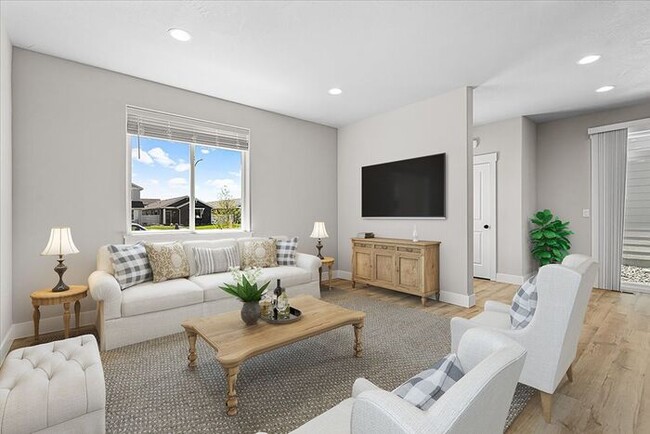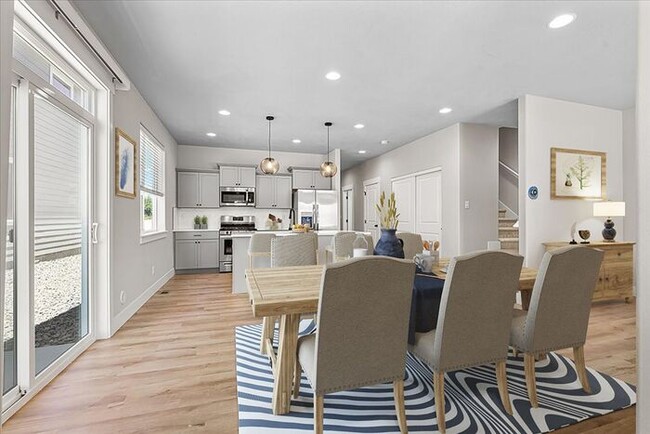Atlas Elementary School
Grades K-5
438 Students
(208) 762-0626

































Note: Prices and availability subject to change without notice.
Contact office for Lease Terms
This spacious 4-bedroom, 3 bath single family home. The Carmine features laminate hardwood flooring throughout all high-traffic areas, quartz countertops, 9-foot ceilings, and a 2-car garage. The large kitchen contains an island, soft close cabinets and a refrigerator, dishwasher, gas range stove, and microwave. The spacious main level includes a large living room, one bedroom, one full bathroom with a shower, and an attached 2-car garage with an insulated garage door. The upper-level features 3 bedrooms, 2 full bathrooms, and a laundry room with a washer and dryer. The primary suite boasts two walk-in closets, dual sinks, and an ample amount of bathroom storage. Echelon Village offers an exceptional lifestyle with modern features, including Frigidaire appliances, a full-size washer and dryer, soaring nine-foot ceilings, and centralized air and heating. With all landscaping and maintenance taken care of, you’ll have more time to focus on what truly matters. Click Here to Schedule a Self-Guided Tour This property allows self guided viewing without an appointment. Contact for details.
Experience Spacious Luxury: 4 Bedroom, 3 B... is located in Post Falls, Idaho in the 83854 zip code.
Protect yourself from fraud. Do not send money to anyone you don't know.
Grades K-12
(208) 777-0457
Grades PK-12
(208) 687-2101
Ratings give an overview of a school's test results. The ratings are based on a comparison of test results for all schools in the state.
School boundaries are subject to change. Always double check with the school district for most current boundaries.
Submitting Request
Many properties are now offering LIVE tours via FaceTime and other streaming apps. Contact Now: