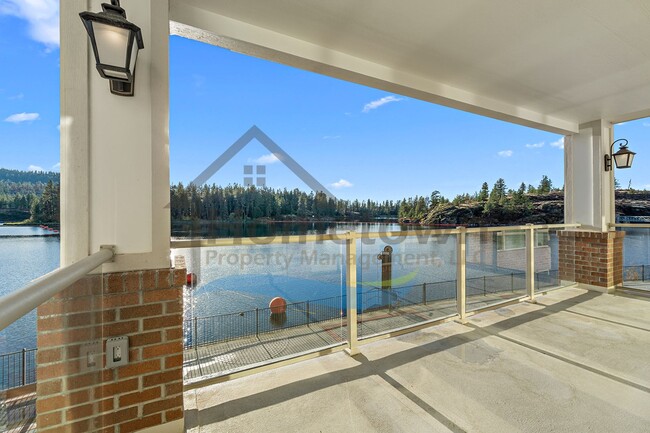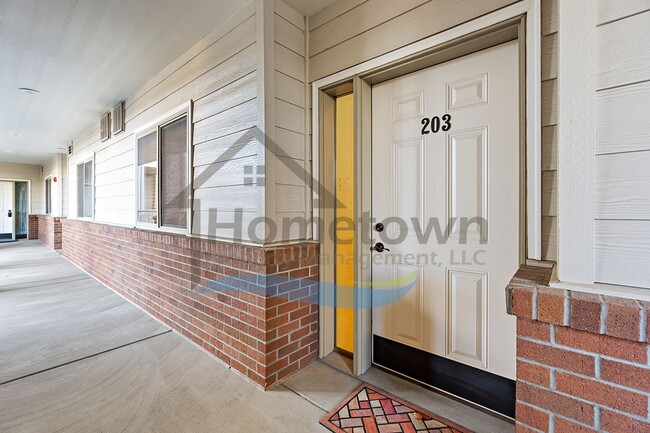Frederick Post Kinder Center
Grades PK-2
428 Students
(208) 777-0479



















































Note: Prices and availability subject to change without notice.
Contact office for Lease Terms
*** Winter Special*** $2475.00 Until 4/30/25 on 5/01/25 $2700.00 with a 1 year Lease. This 2006 luxurious waterfront condominium still looks like a brand new home! At 1,500 square feet, this stunning home includes three bedrooms, two bathrooms, a dedicated one-car garage, all in a secure gated community, and all right on the Spokane River! Views of Q'emlin Park are immediately across the river. (The name of this city park is pronounced "Ka-mee-lin.") The main entrance of the condominium sits under a covered walkway on the second floor. Stairs and a secured elevator are both available. Upon immediate entry into this home, you step into a foyer with a guest bedroom on your right and another on your left. Each of these guest bedrooms has its own lighted double-door closet. The bedroom on the right has a pair of French doors for an entrance. Either bedroom can serve as a home office. A few steps further down the hallway, the guest bathroom and the hallway coat closet are both on your right. The guest bathroom is a full bath with a tiled walk-in shower, a sink vanity, and a linen closet. A double door closet on your left hides a laundry nook with washer and dryer hookups available for tenants to use. Next is the kitchen with a breakfast bar wide enough to accommodate five barstools comfortably. This kitchen comes complete with a large double-door stainless steel refrigerator with an ice maker, a stainless steel gas range and oven, a built-in stainless steel microwave, a stainless steel dishwasher, a stainless steel trash compactor, a dual basin sink with garbage disposal, solid wood cabinetry, and a double-door pantry. Countertops are polished granite complemented by a stunning tile backsplash. Kitchen lighting comes from a series of ceiling lights directly overhead and a row of pendant lights hanging over the breakfast bar. The dining area sits immediately next to the breakfast bar and has its own decorative chandelier overhead. The open living room immediately follows. This living room comes with a gas fireplace, floor outlets, and a row of floor-to-ceiling windows offering a panoramic view of the river and its banks beyond. The entrance into the master bedroom is adjacent to the living room. This bedroom features a decorative chandelier and its own set of floor-to-ceiling windows offering more panoramic views. The short hallway into the master bathroom is flanked with two rows of mirrored folding double door closets. The master bathroom features a dual sink vanity with a granite countertop and cupboards, a tile backsplash, a glass-enclosed tiled walk-in shower, a soaking tub, and a linen closet. A windowed door in the living room leads to the covered deck outside. This deck is large enough for a full set of patio furniture, sits right over the river, and offers 180-degrees of waterfront views east to west. All of the windows in this home have blinds installed. Floors in the kitchen are luxury vinyl plank flooring. Floors in the bathrooms and in the foyer are tile. The living room and all of the bedrooms are carpeted. The home comes with air conditioning, while heat is provided by a forced air gas furnace. Water, sewer, garbage, and landscaping are included in your monthly rent. There is extra storage space available in your garage. There is a fitness room on the premises available to residents. CCRs and an HOA are in effect to protect the appearance and curb appeal of the whole condominium community. Entrance into the community is gated and requires a code to enter. All parking areas are paved. To view a walk-through video of the home, visit the following URL: No smoking. No cats. Small dogs will be considered on a case-by-case basis and will require owner approval. Pet Rent: $35.00 Application fee: $40.00 Security deposit: $2,675.00 Pet Deposit: $400.00 Apply online at www.ht- Please call for more information. *Property information is deemed reliable but is not guaranteed.*
***Winter Special*** $2,475.00.00 until 4/... is located in Post Falls, Idaho in the 83854 zip code.
Protect yourself from fraud. Do not send money to anyone you don't know.
Grades PK-6
(208) 773-5200
Grades K-12
171 Students
(208) 773-2312
Ratings give an overview of a school's test results. The ratings are based on a comparison of test results for all schools in the state.
School boundaries are subject to change. Always double check with the school district for most current boundaries.
Submitting Request
Many properties are now offering LIVE tours via FaceTime and other streaming apps. Contact Now: