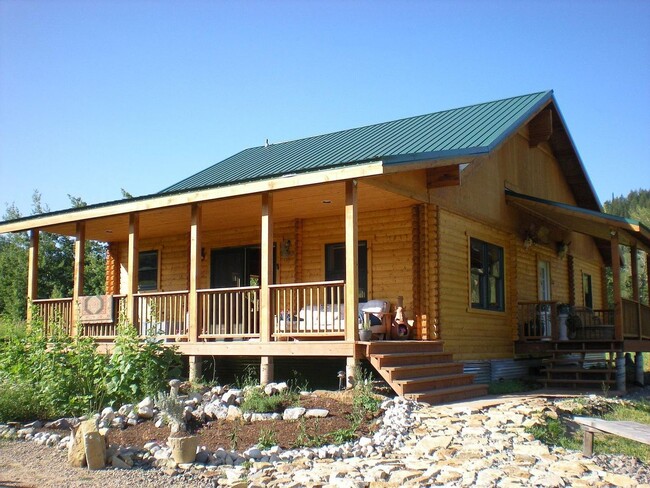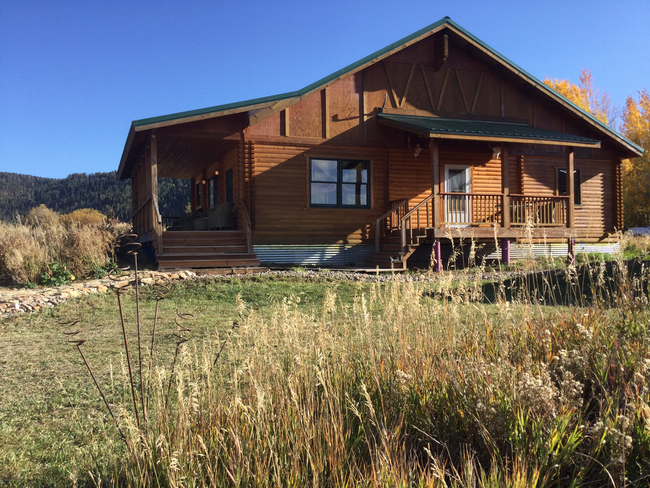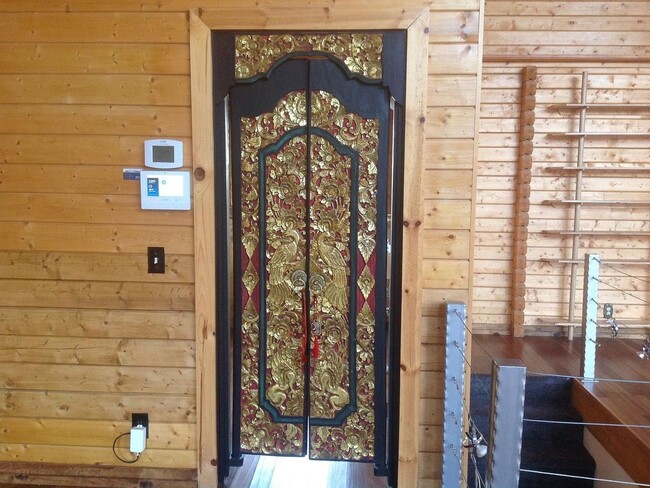Driggs Elementary School
Grades PK-3
302 Students
(208) 354-2335























Note: Prices and availability subject to change without notice.
Contact office for Lease Terms
As there are no interior walls for privacy, except in the baths, the space is recommended for one person or a couple. Upper and lower level can be configured as bedrooms. Closets, W/D and Storage Area are on lower level. The open floor plan accentuates space with a 19ft cathedral tongue-and -groove ceiling upstairs and a 9-1/2ft. ceiling in the walkout basement. A pyramid of windows on the southern gable and an efficient Quadra-Fire wood stove make the main floor a bright, cozy place in any season. All appliances are electric. The central electric heating is clean and comparably inexpensive due to its local long-established hydroelectric source on the Teton River. The kitchen area features a new range/oven, new dishwasher, Viking range hood with a 900cfm Thermidor exhaust fan, deep double Corian sinks, Formica counters, solid pine cupboards, French pot rack and a Corbusier designed desk from a Jackson Art Gallery repurposed as a mobile kitchen island with large butcher-block cutting board. The built-in dining table is a fish sculpture made by David Hare in 1973 and seats seven. An L-shaped bench with storage is built-in to the northeast corner as well as custom built-in bookshelves. Variable halogen spotlights, a large ceiling fan, and several in-floor electrical outlets for lamps let one customize lighting and air circulation. The upstairs bath is entered through bespoke hand-carved and gilt double doors from Bali; antique gold-leafed fluted columns surround the slipper-form claw-foot tub and were carved on the island of Madura; a full-length mirror and mirrored medicine cabinet reflect the views through two double hung windows, one of which is screened with ornate Chinese Boxwood. The basement is newly carpeted, with custom bookshelves designed by David Hare; below stairs storage closets with wire shelving; variable halogen spotlights and canister-style Stage Lamps keep the space bright; an open display walk-in closet area and LG stacked front-loading washer/dryer emphasize ease and wardrobe. The downstairs bath, entered through antique sliding Javanese teak doors, features a tile floor, a large 4'x4' Italian ceramic tile walk-in shower and a Speakman Select massage shower head. The bowl-sink is mounted on a mid-century vanity. The commode is Adult height. The driveway is 100 yards long and a 4-wheel drive vehicle is recommended for access in winter. Snowplowing services included in the rent (Nov-Mar). There is a large gravel parking area next to the home. The garage and outbuildings are reserved for the owner's use! No smoking. No cats. A dog will be considered with additional deposit. Electric, garbage, mowing for fire protection, firewood and Fiber Optic are the renter's responsibility. First and last month's rent plus security deposit are required upfront. 10 Month Initial Lease Term Starting -11/1/2024 Showings Starting – 9/9/2024 – 24hr notice must be given to current tenant.
Custom chalet located in an exclusive neig... is located in Victor, Idaho in the 83455 zip code.
Protect yourself from fraud. Do not send money to anyone you don't know.
Grades PK-7
68 Students
(208) 354-7898
Grades 7-12
(307) 733-9098
Ratings give an overview of a school's test results. The ratings are based on a comparison of test results for all schools in the state.
School boundaries are subject to change. Always double check with the school district for most current boundaries.
Submitting Request
Many properties are now offering LIVE tours via FaceTime and other streaming apps. Contact Now: