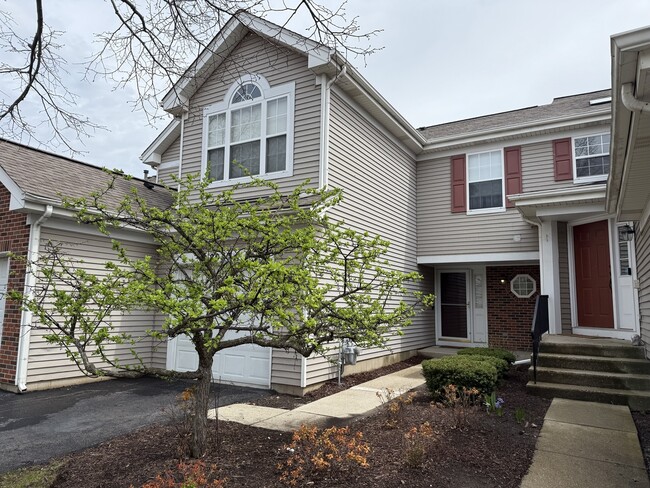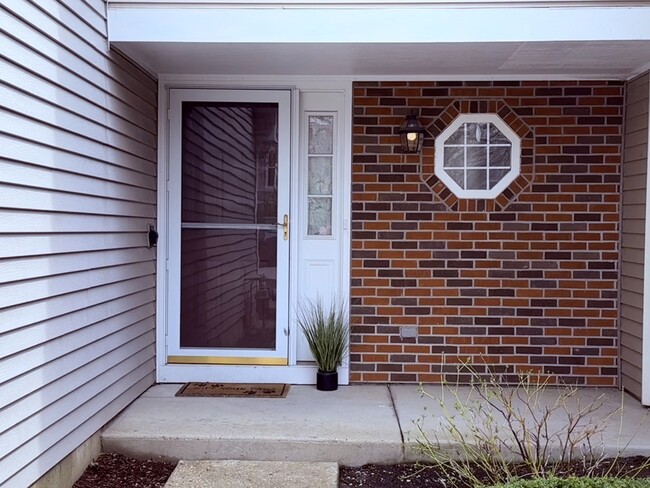Westfield Community School
Grades PK-8
1,354 Students
(847) 532-7800




















Note: Prices and availability subject to change without notice.
12 Months
Get ready to fall in love with this upgraded and move-in ready 2BD/1.1BTH townhouse-just in time for the summer season! Tucked away with its own private entrance,you'll find an inviting porch. Step inside to an open and airy main floor,with wood laminate floors throughout. The spacious living room flows seamlessly into a dining area w/ vaulted ceilings,skylights and a wall of windows! The kitchen is ready for your next gathering,complete with custom tile work,and eat-in area & designated dining room area with built-in buffet. Upstairs,there are 2 spacious bedrooms and an open loft space. The primary bedroom boasts vaulted ceiling,dual closets,and Jack-and-Jill access to the full bath. Get ready for summer bbq's on the back patio and enjoy green space without the upkeep! There is also a 1-car attached garage with garage door opener & plenty of visitor parking nearby. Quick occupancy available! Super easy access to RT47 & minutes away from shopping & restaurants! Pets considered on case-by-case basis. Based on information submitted to the MLS GRID as of [see last changed date above]. All data is obtained from various sources and may not have been verified by broker or MLS GRID. Supplied Open House Information is subject to change without notice. All information should be independently reviewed and verified for accuracy. Properties may or may not be listed by the office/agent presenting the information. Some IDX listings have been excluded from this website. Prices displayed on all Sold listings are the Last Known Listing Price and may not be the actual selling price.
2033 Waverly Ln is located in Algonquin, Illinois in the 60102 zip code.

Protect yourself from fraud. Do not send money to anyone you don't know.
Grades PK-5
85 Students
(847) 458-3220
Grades PK-8
79 Students
(847) 658-9311
Grades K-6
2 Students
(847) 428-0870
Ratings give an overview of a school's test results. The ratings are based on a comparison of test results for all schools in the state.
School boundaries are subject to change. Always double check with the school district for most current boundaries.
Submitting Request
Many properties are now offering LIVE tours via FaceTime and other streaming apps. Contact Now: