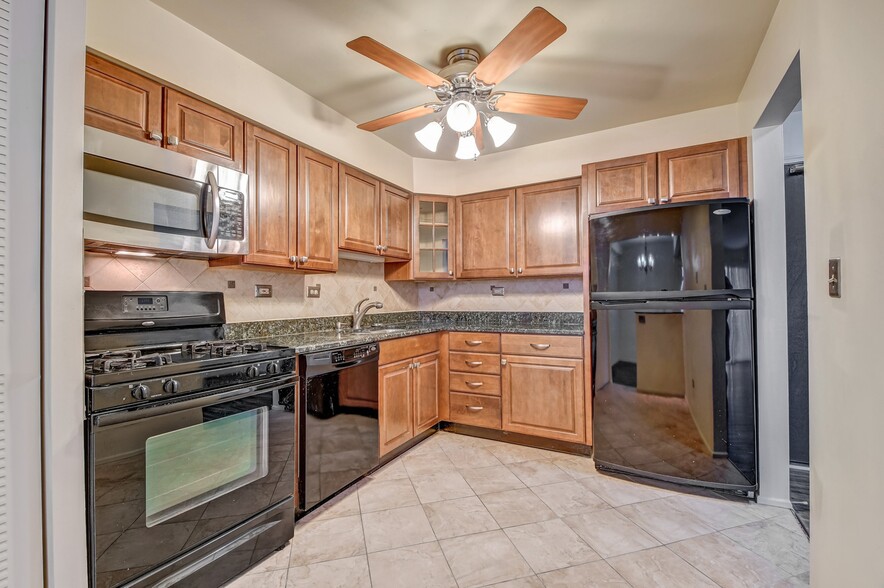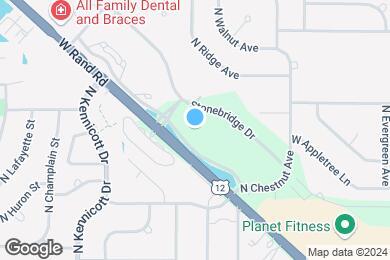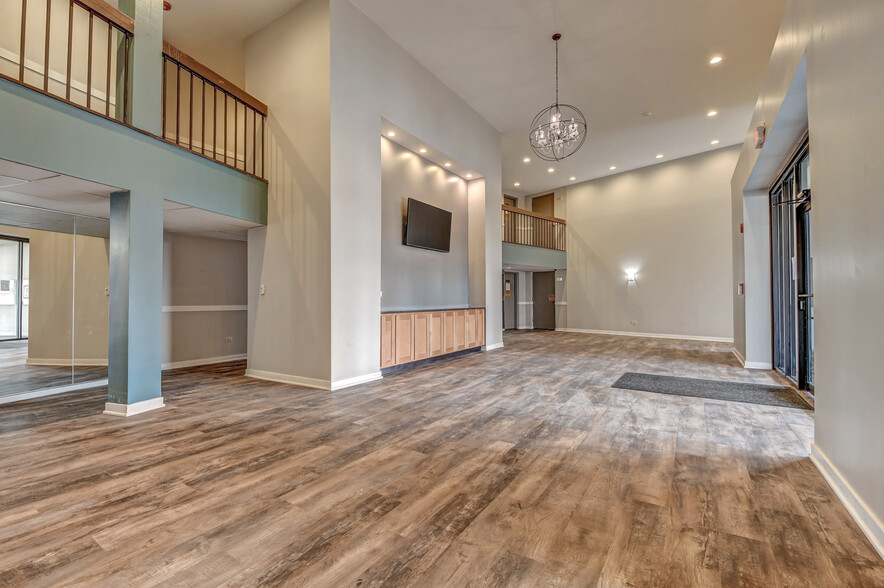Ivy Hill Elementary School
Grades K-5
578 Students
(847) 398-4275



ONE UNIT. NO SIGNING FEES. ALL YOURS. -- We’re Waiving the App + Admin Fees on one our RENOVATED 2 bed / 2bath! -- Act Fast — It Won’t Last Long. **Some exclusions may apply, please contact the leasing office for all details**
Note: Based on community-supplied data and independent market research. Subject to change without notice.
3 months, 4 months, 5 months, 6 months, 7 months, 8 months, 9 months, 10 months, 11 months, 12 months, 13 months, 14 months, 15 months, 16 months, 17 months, 18 months
Note: Based on community-supplied data and independent market research. Subject to change without notice.
Come home to a combination of sophisticated style and classic comfort at Stonebridge of Arlington Heights. Stonebridge offers a serene neighborhood atmosphere in Arlington Heights, one of the area’s most desirable suburbs, with unparalleled access to some of the best shopping, dining, and entertainment around. Located on Rand Street, only minutes from I-294, you can explore all of the charm and excitement of beautiful Arlington Heights and the greater Chicago area. Our spacious one-, and two-bedroom apartments and penthouses are designed to complement your lifestyle. Our pet-friendly community also features a wide variety of resident-exclusive amenities thoughtfully selected to add comfort and convenience, providing you with everything you’re looking for to get the most out of life every day. Discover the lifestyle you desire and deserve at Stonebridge of Arlington Heights.
Stonebridge of Arlington Heights is located in Arlington Heights, Illinois in the 60004 zip code. This apartment community was built in 1973 and has 4 stories with 586 units.
Saturday
10AM
5PM
Sunday
Closed
Monday
9AM
6PM
Tuesday
9AM
6PM
Wednesday
9AM
6PM
Thursday
9AM
6PM
Breed restrictions include but not limited to: Rottweiler, American Pit Bull Terrier, Staffordshire Terrier, Bull Terrier, American Staffordshire, Chow, Doberman, German Shepard, American Bulldogs, Mastiffs, Presa Canarios, Wolf hybrids, any sub-breed of the foregoing and any breed that relates to security or guard dogs.
We allow a maximum of 2 pets. There is a non-refundable pet fee of $500 for each pet, and a recurring monthly pet rent of $55 for each pet.
We allow a maximum of 2 pets. There is a non-refundable pet fee of $500 for each pet, and a recurring monthly pet rent of $55 for each pet.
Grades 1-9
(847) 590-5700
Grades K
7 Students
(847) 435-9900
Grades PK-8
162 Students
(847) 358-2110
Grades 9-12
871 Students
(847) 392-4050
Ratings give an overview of a school's test results. The ratings are based on a comparison of test results for all schools in the state.
School boundaries are subject to change. Always double check with the school district for most current boundaries.
Submitting Request
Many properties are now offering LIVE tours via FaceTime and other streaming apps. Contact Now: