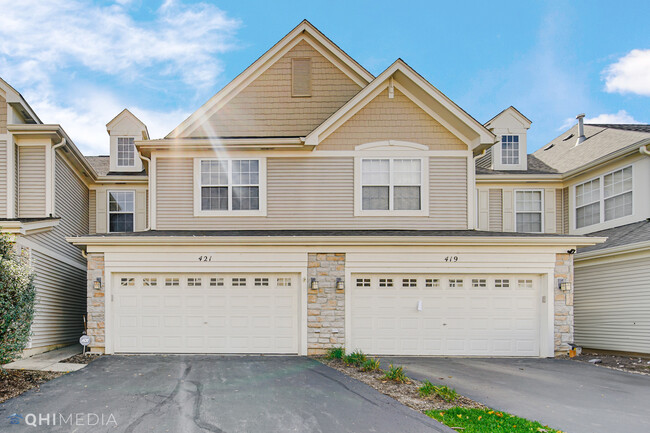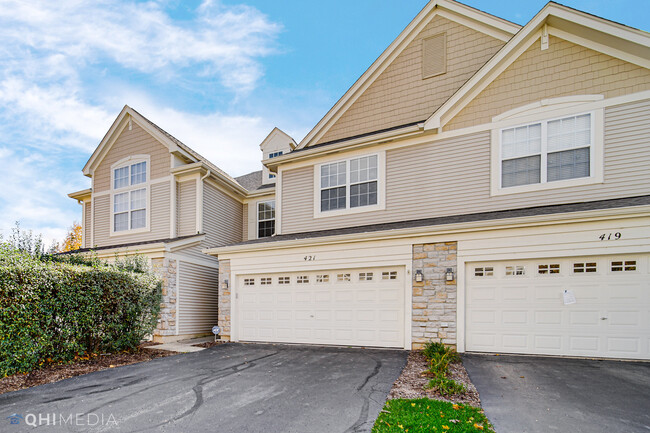Nancy Young Elementary School
Grades K-5
556 Students
(630) 375-3800





























Note: Prices and availability subject to change without notice.
12 Months
FANTASTIC RENTAL AND MOVE IN READY!! Private entrance town house in Vaughn Circle with a basement and 2 car attached garage! TOTALLY clean and ready with FULL house freshly painted and brand new luxury vinyl floors in the entire house! NO CARPETS! Living room has vaulted ceilings with tremendous natural light throughout the year. 3 bedroom floor plan being used as a 2 bed + a loft and 2 full and 1 half bath. Great storage. Upgraded kitchen with brand new high end stainless steel appliances. Upgraded washer and dryer also on the main level. Master bedroom has vaulted ceilings. Master bathroom has dual vanity and a separate shower and tub area. HUGE walk in closet. Backyard looks and feels like a single family. Full unfinished basement is great for storage and multi purpose use. Location is minutes away from Metra and highway 88. Route 59 shopping is all within 8-10 minutes with access to shopping + grocery and so much more. CLEAN CLEAN CLEAN. Based on information submitted to the MLS GRID as of [see last changed date above]. All data is obtained from various sources and may not have been verified by broker or MLS GRID. Supplied Open House Information is subject to change without notice. All information should be independently reviewed and verified for accuracy. Properties may or may not be listed by the office/agent presenting the information. Some IDX listings have been excluded from this website. Prices displayed on all Sold listings are the Last Known Listing Price and may not be the actual selling price.
421 Vaughn Cir is located in Aurora, Illinois in the 60502 zip code.

Protect yourself from fraud. Do not send money to anyone you don't know.
Grades PK-8
69 Students
(630) 898-0620
Grades 1-12
104 Students
(630) 355-0200
Ratings give an overview of a school's test results. The ratings are based on a comparison of test results for all schools in the state.
School boundaries are subject to change. Always double check with the school district for most current boundaries.
Submitting Request
Many properties are now offering LIVE tours via FaceTime and other streaming apps. Contact Now: