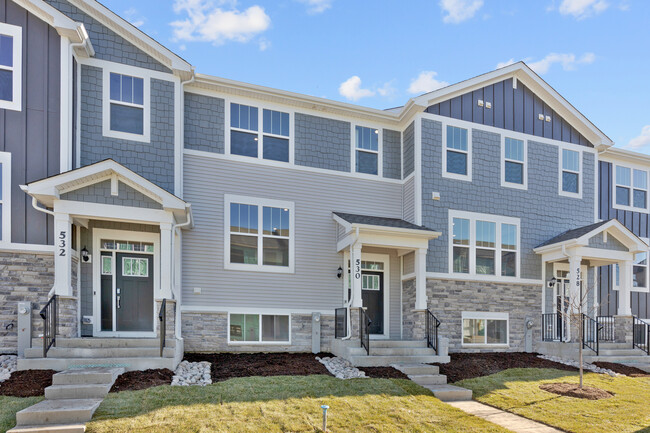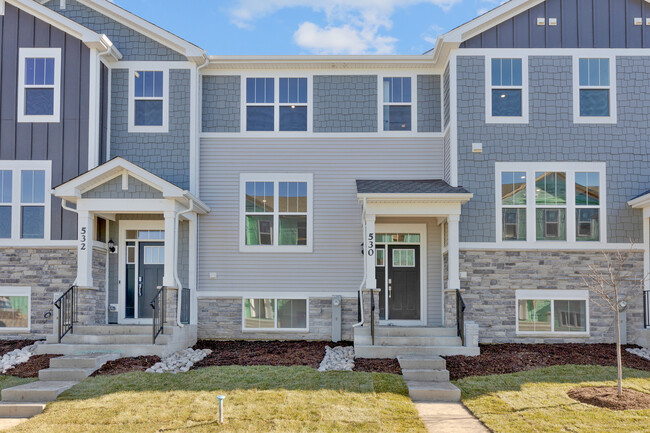Oak Park Elementary School
Grades PK-5
345 Students
(630) 299-8250























Note: Prices and availability subject to change without notice.
Contact office for Lease Terms
East West facing rarely available 3 bedroom. Just built in 2023,stunning townhome in highly desirable Liberty Meadows townhomes located in the highly rated Indian Prairie School district 204. Community offers small-town charm alongside modern,metropolitan amenities. Amherst model has a beautiful kitchen with oversized island with breakfast bar,perfect for entertaining! Owners suite is generously sized,has a large walk in closet,and a private bathroom. Finished lower level provides a flex space for a rec room,office,or playroom. 9 ft main floor ceilings,white two panel doors,shaw carpeting,ring video doorbell & alarm security kit,garage door opener with keypad,and a honeywell smart thermostat. With close proximity to route 59 and I-88,this community provides convenient access to Fox Valley mall and Chicago premium outlet mall for major retailers,restaurants and boutiques. Downtown Aurora is a ten-minute drive to offer a wealth of local dining and entertainment venues. Liberty Meadows is serviced by Young Elementary school,Granger Middle school and Metea Valley high school. Welcome home. Based on information submitted to the MLS GRID as of [see last changed date above]. All data is obtained from various sources and may not have been verified by broker or MLS GRID. Supplied Open House Information is subject to change without notice. All information should be independently reviewed and verified for accuracy. Properties may or may not be listed by the office/agent presenting the information. Some IDX listings have been excluded from this website. Prices displayed on all Sold listings are the Last Known Listing Price and may not be the actual selling price.
530 Wolverine Dr is located in Aurora, Illinois in the 60502 zip code.

Protect yourself from fraud. Do not send money to anyone you don't know.
Grades 1-12
104 Students
(630) 355-0200
Grades PK-8
69 Students
(630) 898-0620
Ratings give an overview of a school's test results. The ratings are based on a comparison of test results for all schools in the state.
School boundaries are subject to change. Always double check with the school district for most current boundaries.
Submitting Request
Many properties are now offering LIVE tours via FaceTime and other streaming apps. Contact Now: