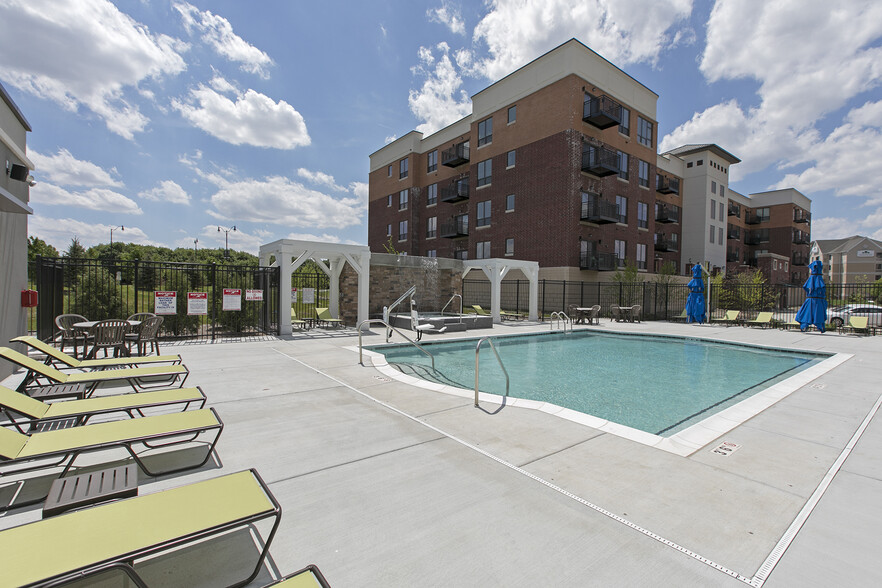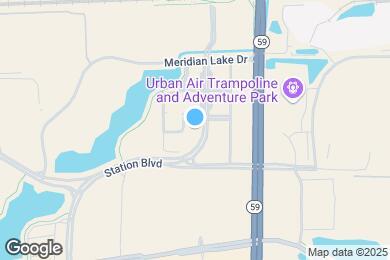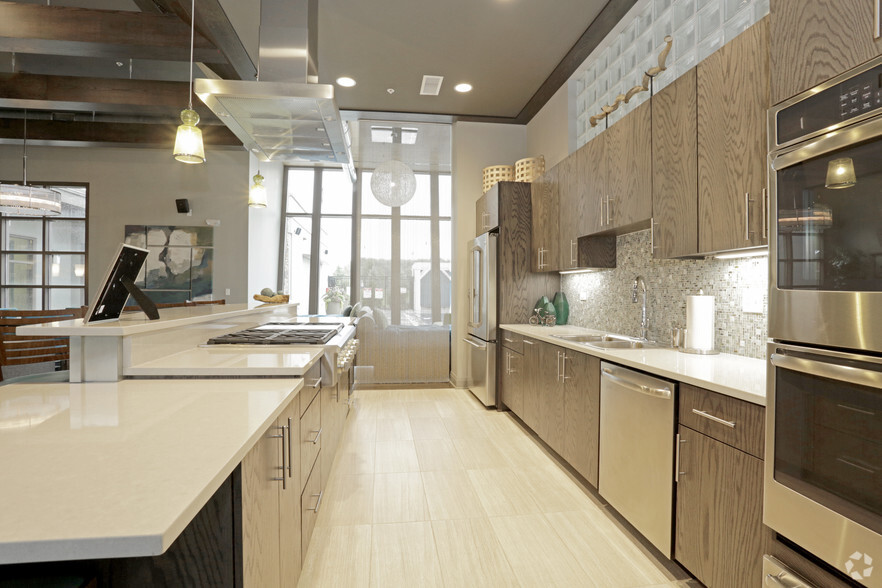May Watts Elementary School
Grades K-5
563 Students
(630) 428-6700



Note: Based on community-supplied data and independent market research. Subject to change without notice.
12
Note: Based on community-supplied data and independent market research. Subject to change without notice.
Metro 59 Apartments has it all. Perfect location, luxurious amenities, and amazing convenience. Located steps away from the Route 59 Metra station, and within the most sought-after neighborhood, Aurora, IL is within 10 minutes of downtown Naperville, and moments away from the best dining and shopping. Residents will also love the closeness to Meridian Business Park, the Technology Corridor, and various Fortune 500 employers along I-88. You can also take comfort in knowing Metro 59 belongs to Indian Prairie School District 204. Offering studio, one, two, and three-bedroom apartment homes, Metro 59 apartments offers high end features and amenities, including hardwood flooring, granite countertops, stainless steel appliances and in-unit, front loading washer/dryer. The community also boasts a sparkling swimming pool, sundeck with cabanas, business center, premium clubhouse, bocce ball court, and is a Smoke Free Community. Contact our professional sales team today for more information!
Metro 59 Apartments is located in Aurora, Illinois in the 60504 zip code. This apartment community was built in 2016 and has 5 stories with 232 units.
Wednesday
9AM
6PM
Thursday
9AM
6PM
Friday
9AM
6PM
Saturday
9AM
5PM
Sunday
Closed
Monday
9AM
6PM
Breed restrictions apply, please contact the leasing office for full pet policy.
Grades PK-11
109 Students
(630) 637-9622
Grades 1-12
104 Students
(630) 355-0200
Ratings give an overview of a school's test results. The ratings are based on a comparison of test results for all schools in the state.
School boundaries are subject to change. Always double check with the school district for most current boundaries.
Submitting Request
Many properties are now offering LIVE tours via FaceTime and other streaming apps. Contact Now: