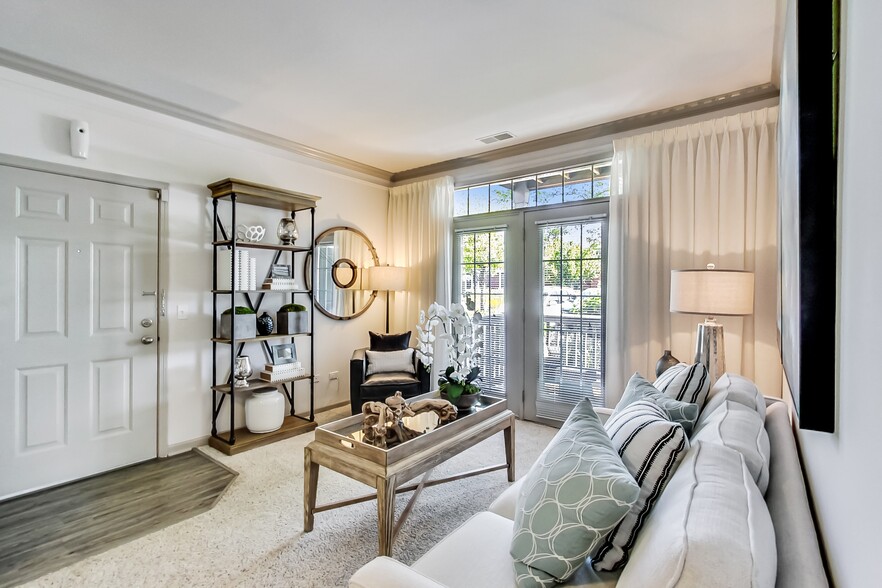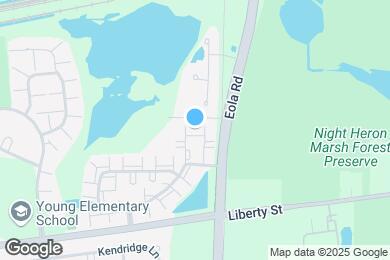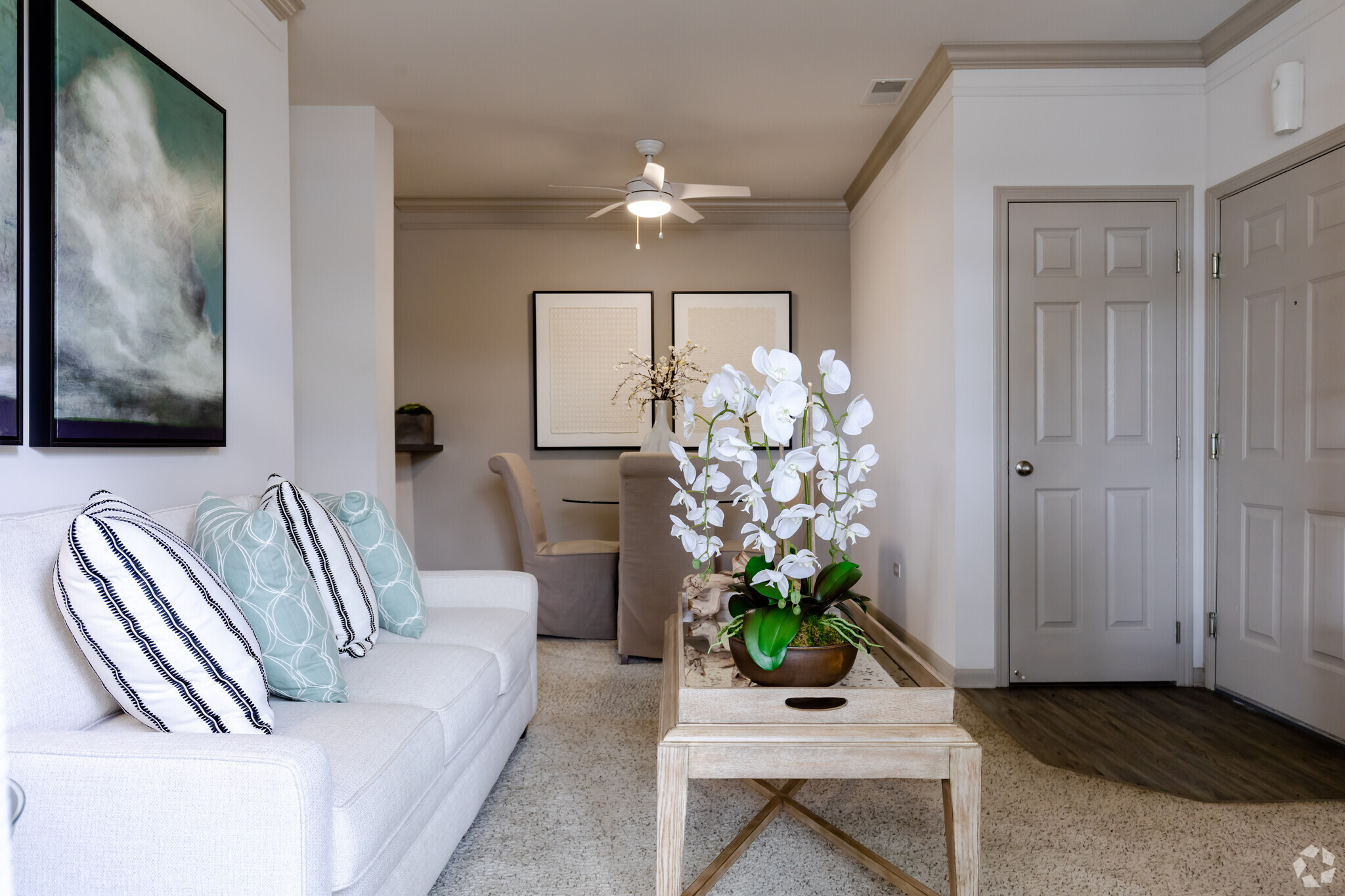Nancy Young Elementary School
Grades K-5
556 Students
(630) 375-3800



Note: Based on community-supplied data and independent market research. Subject to change without notice.
Contact office for Lease Terms
Note: Based on community-supplied data and independent market research. Subject to change without notice.
The Aventine at Oakhurst North offers both one and two bedroom apartments in North Aurora, along with two-story townhomes for even more space. Designed for a modern lifestyle, our homes offer open-concept interiors with high ceilings, large walk-in closets, and a private patio or balcony. Discover more about our vibrant neighborhood and call The Aventine at Oakhurst North home today.
The Aventine at Oakhurst North is located in Aurora, Illinois in the 60502 zip code. This apartment community was built in 1998 and has 3 stories with 464 units.
Friday
10AM
6PM
Saturday
10AM
5PM
Sunday
12PM
4PM
Monday
10AM
6PM
Tuesday
10AM
6PM
Wednesday
10AM
6PM
Off street parking and garages, available.
Breed Restrictions Apply
Grades 1-12
104 Students
(630) 355-0200
Grades PK-8
69 Students
(630) 898-0620
Ratings give an overview of a school's test results. The ratings are based on a comparison of test results for all schools in the state.
School boundaries are subject to change. Always double check with the school district for most current boundaries.
Submitting Request
Many properties are now offering LIVE tours via FaceTime and other streaming apps. Contact Now: