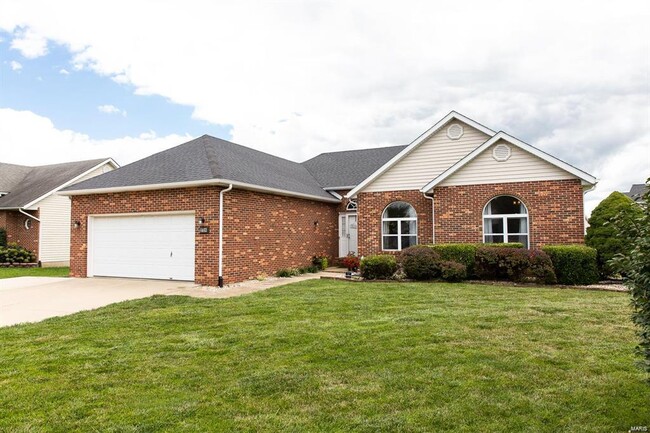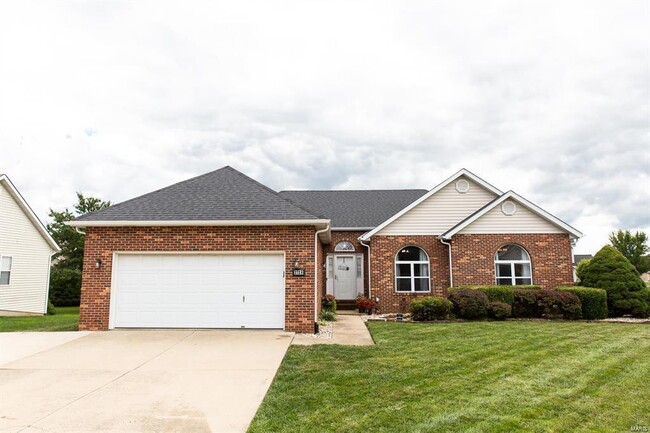Whiteside Elementary School
Grades PK-4
670 Students
(618) 239-0000





























Note: Prices and availability subject to change without notice.
Contact office for Lease Terms
Ranch Style House in High Valley Lake Estates, Luxury Vinyl Plank Flooring and Vaulted Ceilings in Main Living Areas, Nine Foot Ceilings and Split Bedroom Floor Plan, Entry Opens to 22 x 16 Formal Living Room with Brick Hearth Gas Fireplace, 13 x 12 Dining Room, 14 x 12 Kitchen Provides Gas Range and Built In Microwave, Garbage Disposal, Dishwasher and Refrigerator, Butterfly Breakfast Peninsula and 12 x 11 Breakfast Area with Access to Partially Covered Back Deck, Full Hallway Bathroom with Ceramic Tile Flooring, 17 x 14 Master Bedroom with Walk In Closet and Private Bathroom, Double Vanity Sinks with Separate Shower and Soaking Tub 12 x 11 Second Bedroom and 11 x 10 Third Bedroom, Lookout Basement Provides Laundry Room and 10 x 8 Third Bedroom, Fenced Back Yard with In Ground Pool, Oversized 23 x 22 Two Car Attached Garage, Available Now.
2728 Lake Lucerne Dr is located in Belleville, Illinois in the 62221 zip code.

Protect yourself from fraud. Do not send money to anyone you don't know.
Grades PK-1
31 Students
(618) 416-8089
Grades PK-8
487 Students
(618) 632-6327
Grades K-12
193 Students
(618) 726-6040
Ratings give an overview of a school's test results. The ratings are based on a comparison of test results for all schools in the state.
School boundaries are subject to change. Always double check with the school district for most current boundaries.
Submitting Request
Many properties are now offering LIVE tours via FaceTime and other streaming apps. Contact Now: