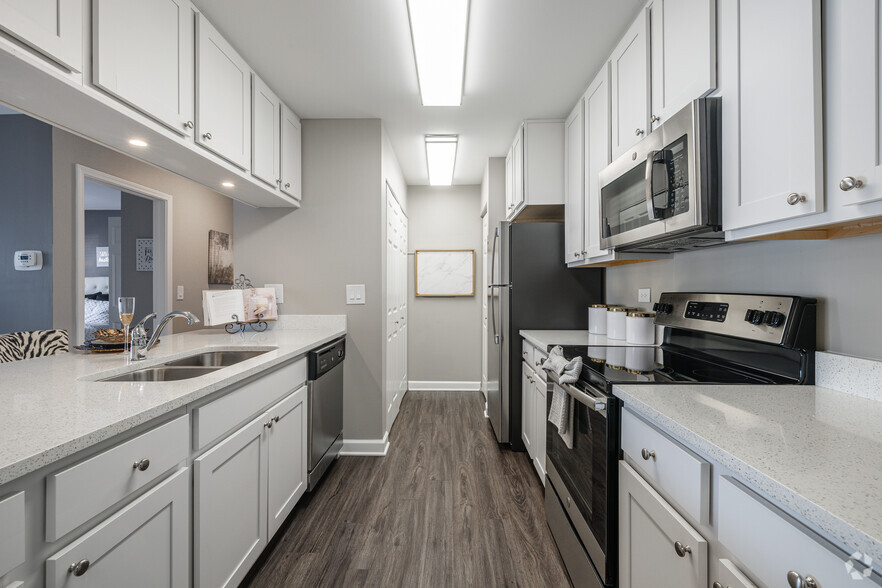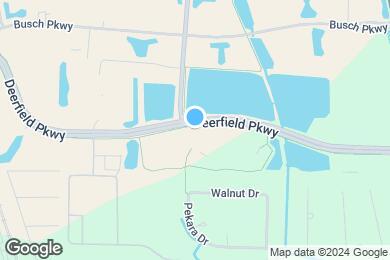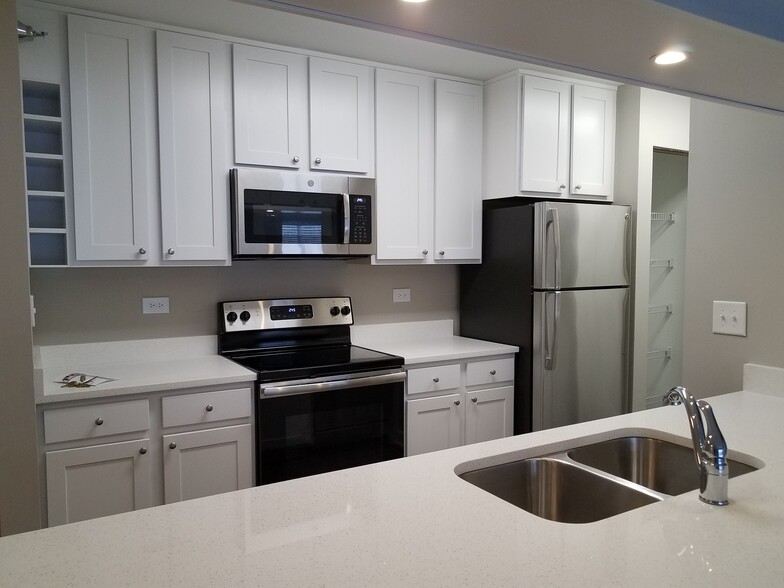Meridian Middle School
Grades PK-5
668 Students
(847) 955-3506



Note: Based on community-supplied data and independent market research. Subject to change without notice.
12 - 18 Month Leases
Note: Based on community-supplied data and independent market research. Subject to change without notice.
Welcome home to The Wheatlands Apartments! Settle into one of our oversized one, two, or three bedroom apartment homes ranging from 800 to 1200 square feet. If you are searching for a private, relaxing, and inviting space, you are in luck! Our open-concept floor plans all offer spacious living areas, a fully-equipped kitchen, full-size washer/dryer, outstanding views, generous storage space, and a private patio or balcony.
The Wheatlands is located in Buffalo Grove, Illinois in the 60089 zip code. This apartment community was built in 1994 and has 3 stories with 352 units.
Sunday
12PM
5PM
Monday
9AM
6PM
Tuesday
9AM
6PM
Wednesday
9AM
6PM
Thursday
9AM
6PM
Friday
9AM
6PM
2 parking spaces allowed per apartment. Additional cars must rent a garage space. Garages are available at $99 per month, per space for the lease term. Garage spaces are available on a month-to-month basis for $150 per month.
Grades PK-6
(847) 945-7582
Grades K
10 Students
(847) 541-4406
Grades PK-8
367 Students
(847) 459-6270
Grades K-11
626 Students
(847) 912-4193
Grades PK-8
18 Students
(847) 243-8567
Grades 9-12
179 Students
(847) 470-6700
Ratings give an overview of a school's test results. The ratings are based on a comparison of test results for all schools in the state.
School boundaries are subject to change. Always double check with the school district for most current boundaries.
Submitting Request
Many properties are now offering LIVE tours via FaceTime and other streaming apps. Contact Now: