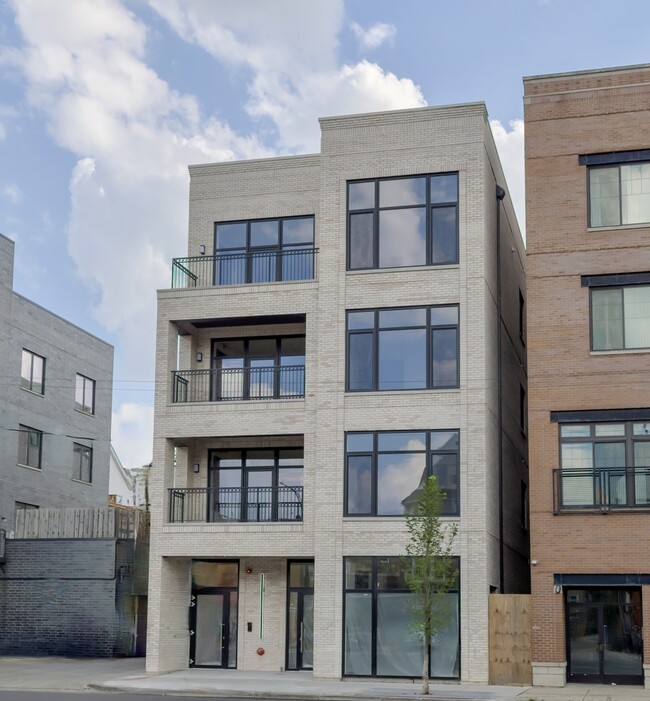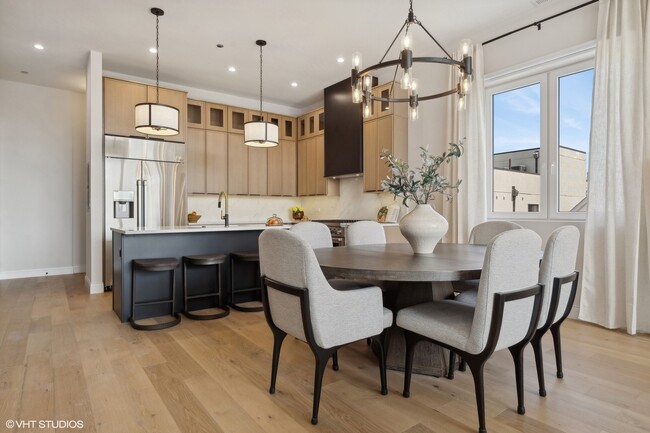Ravenswood Elementary School
Grades PK-8
535 Students
(773) 534-5525




























Note: Prices and availability subject to change without notice.
Contact office for Lease Terms
ONE MONTH FREE - Brand new construction elevator building 3 bedroom,2 bath residence with private outdoor space in the Blaine Elementary School district! Bright and pristine,this apartment has been finished with clean lines,modern appointments,hardwood flooring,and designer light fixtures. The open floor plan in the living space welcomes an abundance of light through floor-to-ceiling windows and leads to a private balcony with Trex decking. Graciously sized,the living/dining area features a gas fireplace with stone mantle and surround,built-in shelves and cabinetry with library lighting,and ample space to accommodate both a comfortable seating area as well as a large dining table. A cook's dream,the kitchen features double stack cabinets with display tops,Dacor 6-burner stove/oven and refrigerator with water dispenser,dishwasher,disposal,and Panasonic built-in microwave. Quartzite countertops and a center island with breakfast bar make this the perfect kitchen for cooking and entertaining. The primary suite is located just off the living room and has a view of the private terrace from floor-to-ceiling windows. This spacious suite features a large walk-in closet and a sumptuous ensuite bath with heated floors,a shower with rainfall shower head,a separate soaking tub,double sinks,and storage mirrors. Graciously sized,the second and third bedrooms are located on the other side of the residence and share the full hall bathroom with tub/shower and porcelain tiles. The laundry room has stacked Samsung W/D with steam components. A Nest thermostat system and pre-wired for TV mounting in the living room and primary bedroom. Up the back stairs is a private roof deck with Trex decking. This elevator building has an Akuvox Building Secure Door Entry System. A storage unit is included in the rental price. Garage parking for 1 car is available for an additional 200/month. Ideally located in West Lakeview withing walking distance to Wrigley Field,restaurants,bars,theaters,shopping,and multiple grocery stores. This home is conveniently situated between two CTA L stations and the #80 Irving Park bus stops right outside the front door. Owner requires that all leases end on April 30th,2026. In lieu of security deposit,owner will charge a non-refundable 500 for move-in. Non-refundable pet deposit of 500 per pet. Based on information submitted to the MLS GRID as of [see last changed date above]. All data is obtained from various sources and may not have been verified by broker or MLS GRID. Supplied Open House Information is subject to change without notice. All information should be independently reviewed and verified for accuracy. Properties may or may not be listed by the office/agent presenting the information. Some IDX listings have been excluded from this website. Prices displayed on all Sold listings are the Last Known Listing Price and may not be the actual selling price.
1615 W Irving Park Rd is located in Chicago, Illinois in the 60613 zip code.

Protect yourself from fraud. Do not send money to anyone you don't know.
Grades PK-7
135 Students
(773) 525-4358
Grades PK-8
169 Students
(773) 477-4824
Grades PK-8
671 Students
(773) 539-0066
Ratings give an overview of a school's test results. The ratings are based on a comparison of test results for all schools in the state.
School boundaries are subject to change. Always double check with the school district for most current boundaries.
Submitting Request
Many properties are now offering LIVE tours via FaceTime and other streaming apps. Contact Now: