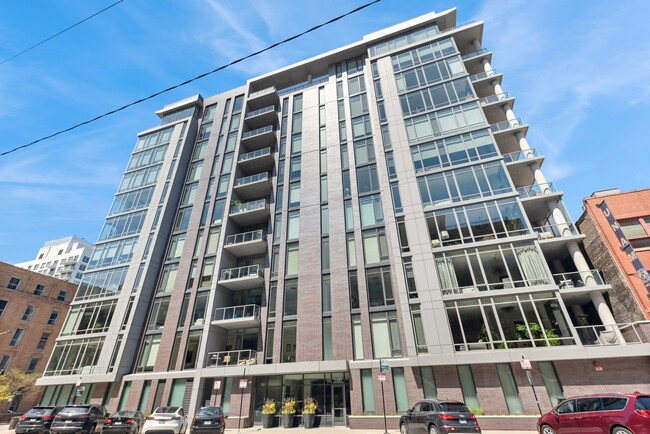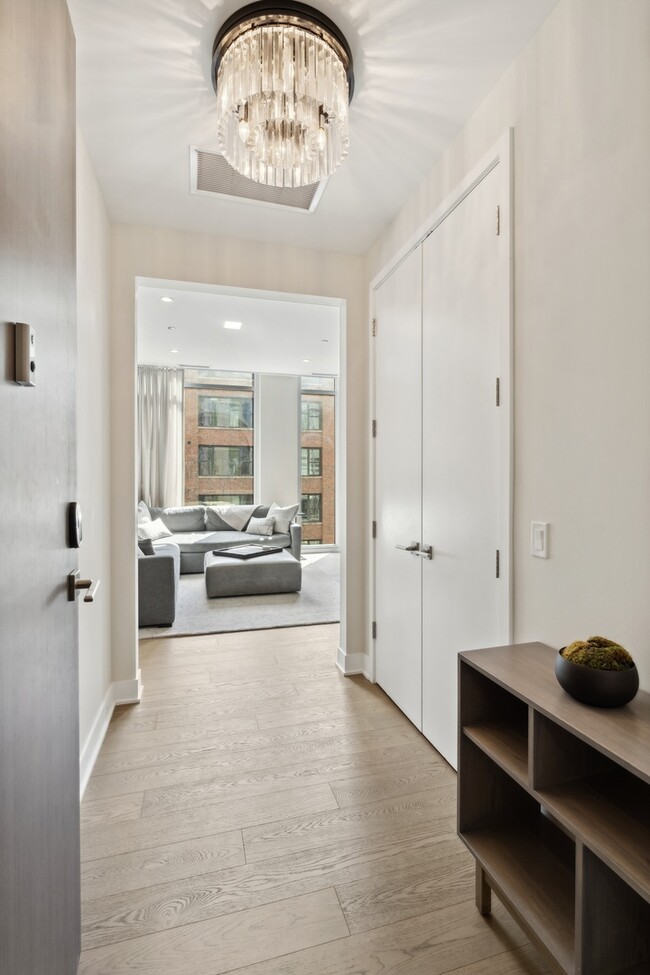Ogden Elementary School
Grades PK-8
875 Students
(773) 534-8110

























Note: Prices and availability subject to change without notice.
Contact office for Lease Terms
Rental opportunity! Welcome to Residence 5C. South facing 1909 square - foot home. Exceptionally designed with 3 bedrooms/3 baths with features including,wide-plank hardwood flooring,10-foot ceilings,floor-to-ceiling windows with motorized shades and custom window treatments including black out shades in bedrooms. Highly upgraded contemporary kitchen featuring a large waterfall island,1 1/4 inch London Grey-Caesarstone countertops,full height backsplash,pantry cabinet with roll-out shelves,integrated Sub-Zero and Wolf appliances,wine refrigerator,under cabinet lighting and a Franke satin nickel faucet. The expansive floorplan includes a split bedroom layout with two ensuite bedrooms complete with custom built walk-in closets by California Closets,upgraded baths with matte glass cabinetry and a third bedroom that is also well suited for an office. Contemporary light fixtures in entry way,kitchen,dining room and bedrooms from Restoration Hardware. Additional spaces include a walk-in laundry room with extra storage and a dedicated 12-tier custom built-in shoe closet . Living room and bedrooms are wired with behind the wall ethernet / internet connectivity. Enjoy your private 14 foot balcony or take advantage of the building's expansive roof-deck with stunning city views. Additional building amenities include a fitness center,party room and dog run. Price includes heated parking space large enough to comfortably fit an SUV with adjacent large storage unit for easy access. Close to shopping,restaurants,coffee shops and East Bank Club. Nestled in a quiet residential enclave in the heart of River North. Based on information submitted to the MLS GRID as of [see last changed date above]. All data is obtained from various sources and may not have been verified by broker or MLS GRID. Supplied Open House Information is subject to change without notice. All information should be independently reviewed and verified for accuracy. Properties may or may not be listed by the office/agent presenting the information. Some IDX listings have been excluded from this website. Prices displayed on all Sold listings are the Last Known Listing Price and may not be the actual selling price.
360 W Erie St is located in Chicago, Illinois in the 60654 zip code.

Protect yourself from fraud. Do not send money to anyone you don't know.
Grades PK-8
68 Students
(312) 944-5600
Grades 9-12
30 Students
(312) 573-8854
Ratings give an overview of a school's test results. The ratings are based on a comparison of test results for all schools in the state.
School boundaries are subject to change. Always double check with the school district for most current boundaries.
Submitting Request
Many properties are now offering LIVE tours via FaceTime and other streaming apps. Contact Now: