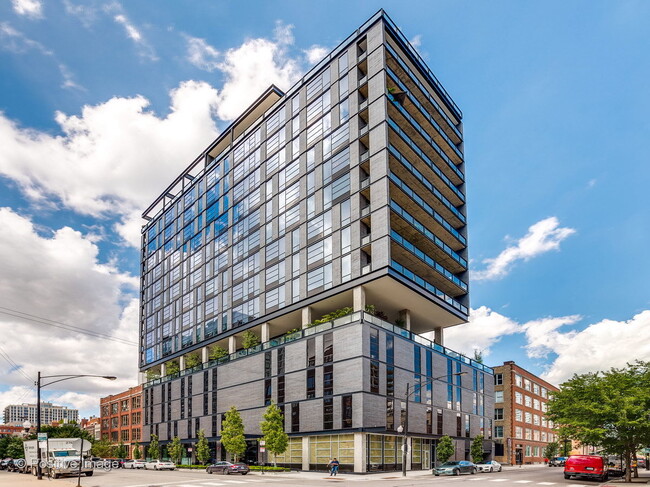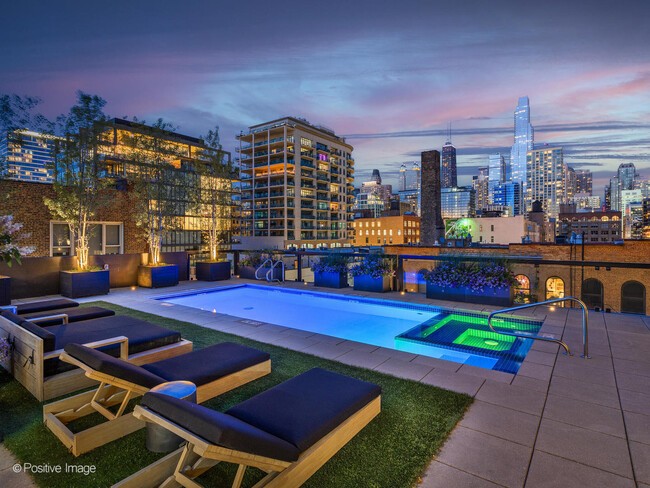This modern and completely custom unit features an open floor plan,private elevator entrance,13' ceilings and over 5,500 square feet of indoor living space all on one floor. The stunning double island Valcucine kitchen includes Miele appliances with a butler pantry and opens into 7,200+ square feet of exterior living space (that's 2.25 standard Chicago lots). Wrapping around 3 sides of the property,the outdoors feature custom-built entertaining spaces,2 fire pits and an incredibly-unique private 30' x 12' pool with a hot tub. Inside,the oversized primary suite has a sitting room,large walk-in closet and a spa bath complete with a freestanding tub,steam shower and infrared sauna. Overall,4 en-suite bedrooms,2 half baths,a laundry room with 2 washers 2 dryers,a private 4 car garage one floor below the home,a storage room with 14' ceilings and 2 temperature-controlled wine storage lockers. 400 W Huron is a 15-story boutique building with just 26 units,a 24-hour door staff,fitness center,secured bicycle storage,and a covered outdoor dog run. Based on information submitted to the MLS GRID as of [see last changed date above]. All data is obtained from various sources and may not have been verified by broker or MLS GRID. Supplied Open House Information is subject to change without notice. All information should be independently reviewed and verified for accuracy. Properties may or may not be listed by the office/agent presenting the information. Some IDX listings have been excluded from this website. Prices displayed on all Sold listings are the Last Known Listing Price and may not be the actual selling price.
400 W Huron St is located in Chicago, Illinois in the 60654 zip code.
































