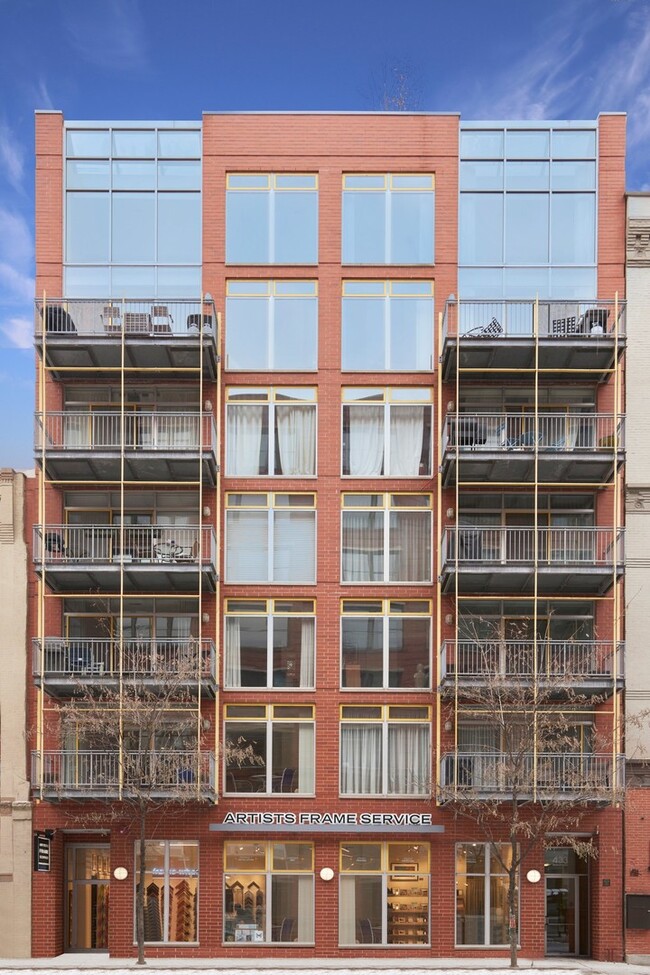Ogden Elementary School
Grades PK-8
875 Students
(773) 534-8110

























Note: Prices and availability subject to change without notice.
Contact office for Lease Terms
This 4100-square foot duplex penthouse is an entertainer's dream with an open floor plan,20' ceilings,and a private rooftop deck in a boutique elevator building . Chef's kitchen with Sub-Zero,Miele,and Bosch appliances,2" natural quartzite countertops,bar seating for 4,and a built-in wine fridge. Generous primary suite with balcony,155 square foot walk-in-closet,and bath with natural light,dual vanity,water closet,and separate shower/tub. Two additional en-suite bedrooms plus an office/nursery/yoga room. The second living space upstairs could be used for a variety of things and provides a lot of flexibility. Two side-by-side ground level attached heated parking spaces included and low assessments. Just steps from River North's best dining,the Merchandise Mart,East Bank Club,Michigan Avenue retail,and the Chicago River walk. Based on information submitted to the MLS GRID as of [see last changed date above]. All data is obtained from various sources and may not have been verified by broker or MLS GRID. Supplied Open House Information is subject to change without notice. All information should be independently reviewed and verified for accuracy. Properties may or may not be listed by the office/agent presenting the information. Some IDX listings have been excluded from this website. Prices displayed on all Sold listings are the Last Known Listing Price and may not be the actual selling price.
433 N Wells St is located in Chicago, Illinois in the 60654 zip code.

Protect yourself from fraud. Do not send money to anyone you don't know.
Grades PK-8
976 Students
(312) 466-0700
Grades 9-12
30 Students
(312) 573-8854
Ratings give an overview of a school's test results. The ratings are based on a comparison of test results for all schools in the state.
School boundaries are subject to change. Always double check with the school district for most current boundaries.
Submitting Request
Many properties are now offering LIVE tours via FaceTime and other streaming apps. Contact Now: