Ray Elementary School
Grades PK-8
495 Students
(773) 535-0970
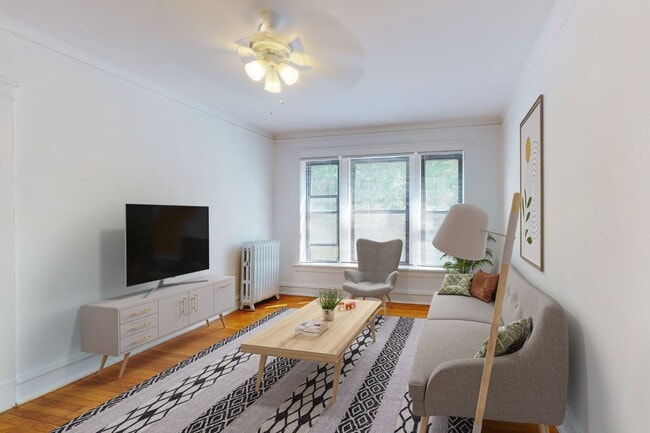
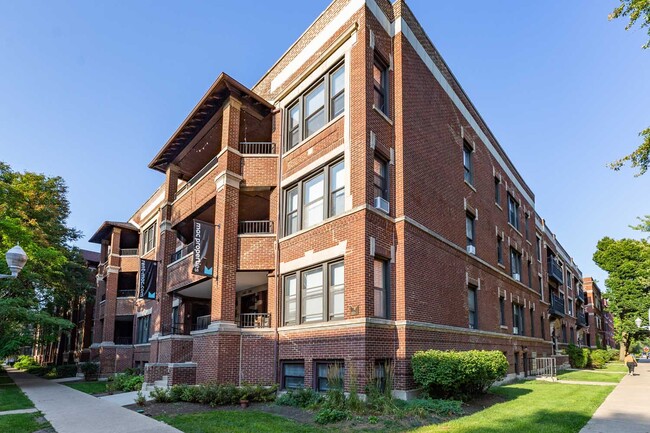



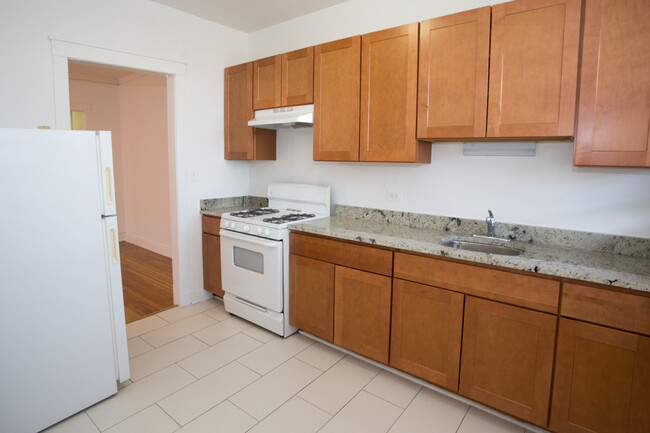
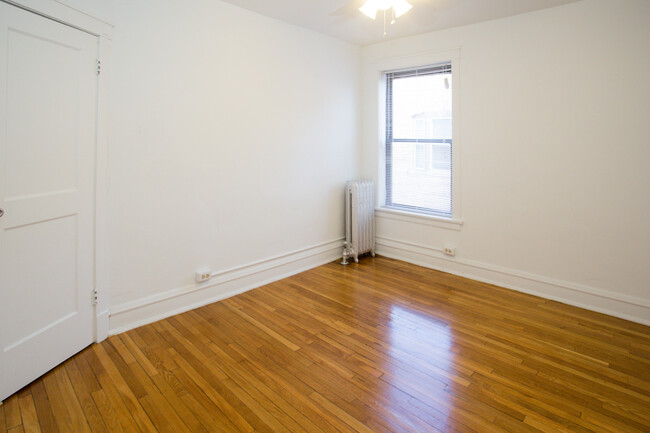
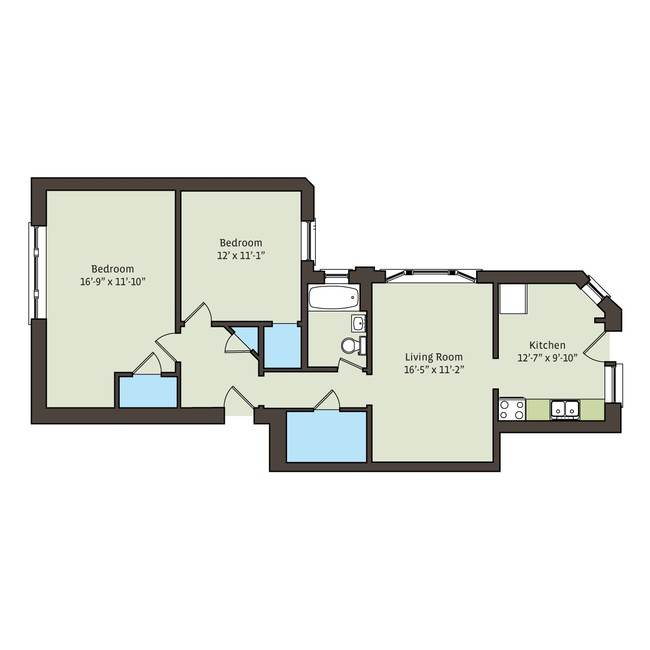











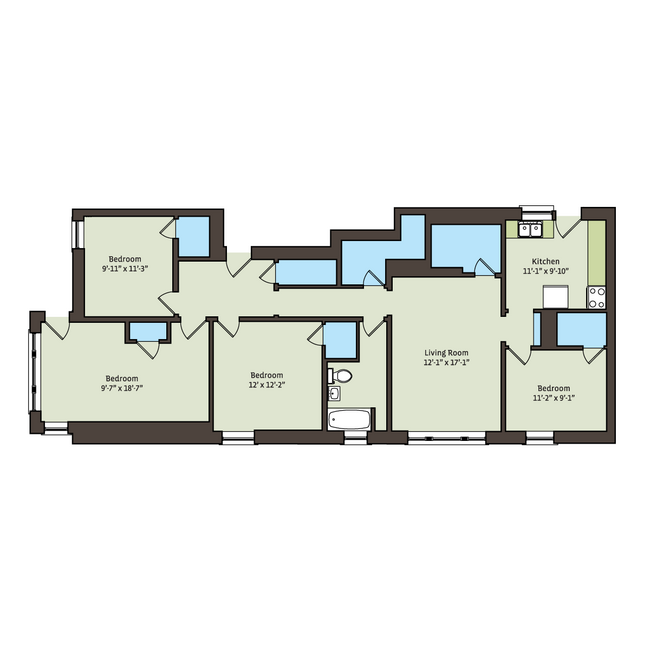

Note: Price and availability subject to change without notice. Note: Based on community-supplied data and independent market research. Subject to change without notice.
3 months, 4 months, 5 months, 6 months, 7 months, 8 months, 9 months, 11 months, 12 months, 13 months, 14 months, 15 months, 16 months, 17 months
Reflecting the simplicity and clean lines of its neighbor, this corner property boasts a similar Chicago brick facade, but varies in color and depth to create a dynamic visual. Two projected porches give the building a unique flair and residents a place to sit and observe the surrounding neighborhood.
5339-5345 S. Woodlawn Avenue is located in Chicago, Illinois in the 60615 zip code. This apartment community was built in 1910 and has 3 stories with 25 units.
No Aggressive Breeds
Grades PK-8
302 Students
(773) 667-1142
Grades 9
9 Students
(773) 285-8400
Ratings give an overview of a school's test results. The ratings are based on a comparison of test results for all schools in the state.
School boundaries are subject to change. Always double check with the school district for most current boundaries.
Submitting Request
Many properties are now offering LIVE tours via FaceTime and other streaming apps. Contact Now: