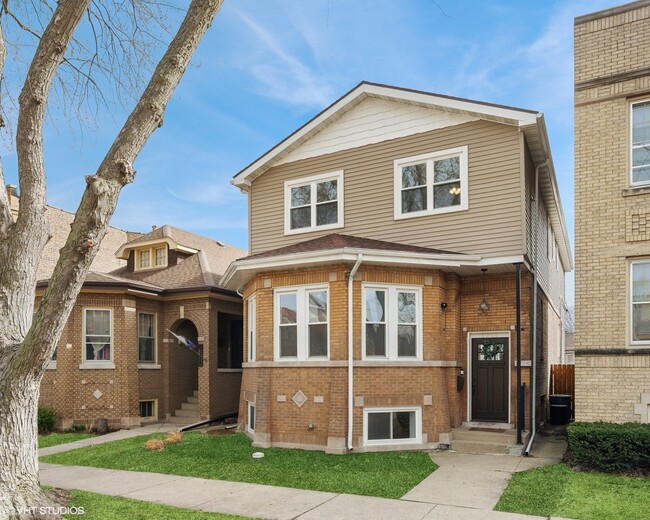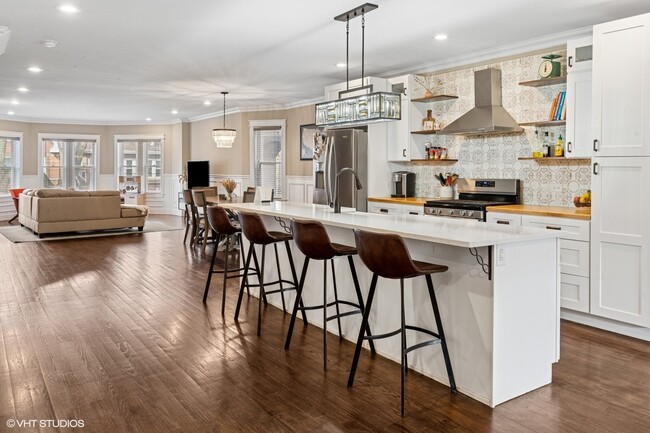Jamieson Elementary School
Grades PK-8
795 Students
(773) 534-2395





































Note: Prices and availability subject to change without notice.
Contact office for Lease Terms
Welcome to your new home! Prepare to be amazed with a Fully rehabbed single-family house - 6 bedrooms,3.5 bathrooms and over 4,600 sqft of finished living space. The first floor features an open floor plan with hardwood floors throughout,crown molding,a family room with a wood burning fireplace and french doors leading to a cosy deck and amazing backyard,for your convenience exposed brick mudroom,a powder room . Prepare to be amazed by the kitchen which has 42" white shaker cabinets,a massive island,quartz countertops and SS appliances. The second floor features 4 bedrooms and 2 bathrooms. Primary suite has vaulted ceilings,a walk-in closet,double vanity,and a spa-like double head shower. Fully finished basement with entertainment area,a wet bar,2 additional bedrooms,and a full bath and Laundry. Home is conveniently located nearby grocery stores,restaurants,steps from Lincoln Square,parks and much more. Nothing to do but move in! Based on information submitted to the MLS GRID as of [see last changed date above]. All data is obtained from various sources and may not have been verified by broker or MLS GRID. Supplied Open House Information is subject to change without notice. All information should be independently reviewed and verified for accuracy. Properties may or may not be listed by the office/agent presenting the information. Some IDX listings have been excluded from this website. Prices displayed on all Sold listings are the Last Known Listing Price and may not be the actual selling price.
5809 N Washtenaw Ave is located in Chicago, Illinois in the 60659 zip code.

Protect yourself from fraud. Do not send money to anyone you don't know.
Grades 2-12
(773) 761-4651
Grades PK-8
182 Students
(773) 561-5885
Grades K
(773) 275-2414
Ratings give an overview of a school's test results. The ratings are based on a comparison of test results for all schools in the state.
School boundaries are subject to change. Always double check with the school district for most current boundaries.
Submitting Request
Many properties are now offering LIVE tours via FaceTime and other streaming apps. Contact Now: