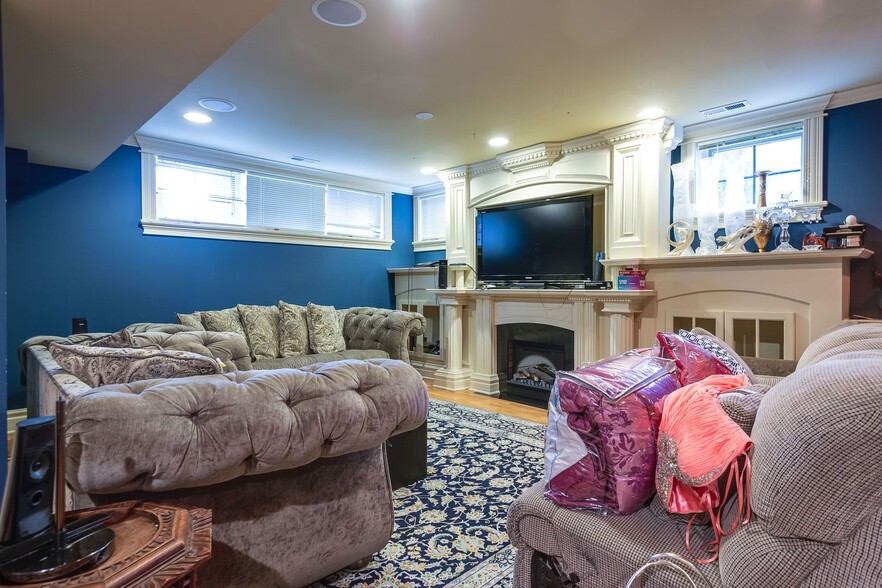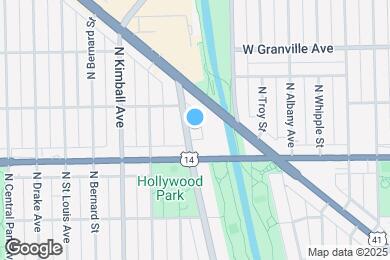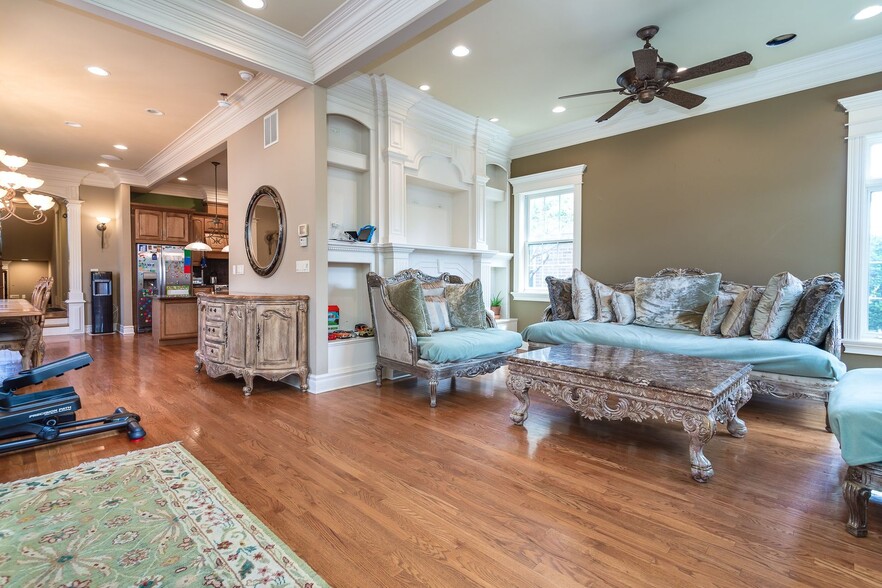The house is all paint in neutral color - the photos were taken before the paint. Chicago's best kept secret! This beautifully appointed style home has a 4 bedrooms 3.5 bath open floor plan on over-sized lot. The formal living room with custom built-ins, crown moldings, gas fireplace and pretty bay window flows into the separate dining room. Thoughtfully designed chef's kitchen with 42" cabinets, granite counter-tops, s/s appliances and glass back-splash. There is a perfect family room off the kitchen. A bedroom & full bath complete the first floor. Second floor is the complete master bedroom and bathroom with a shower and Jacuzzi and double vanity. The fully finished walkout lower level offers a second rec/ Fam room, full bath, third and fourth bedroom, den, laundry, & storage. Refinished hardwood floors throughout custom window treatments, 3 fireplaces, beautiful landscaped yard, patio, new concrete pathway & 2 car garage, deck over the garage. Lovely backyard. Living Room 23X16 Main Level Hardwood Master Bedroom 15X15 2nd Level Hardwood Dining Room 11X25 Main Level Hardwood 2nd Bedroom 15X15 Main Level Hardwood Kitchen 15X18 Main Level Hardwood 3rd Bedroom 12X16 Lower Ceramic Tile Family Room 20X24 Lower Hardwood 4th Bedroom 14X13 Lower Ceramic Tile Laundry Room 10X6 Lower Ceramic Tile Other 15X9 Lower Ceramic Tile Exterior:Brick Air Cond:Central Air, Zoned Heating:Forced Air Kitchen:Island, Pantry-Closet Appliances:Oven/Range, Microwave, Dishwasher, Refrigerator, Washer, Dryer, Disposal Dining:Separate Bath Amn:Whirlpool, Separate Shower, Steam Shower, Double Sink Fireplace Details:Wood Burning Fireplace Location:Family Room, Living Room, Master Bedroom Electricity:200+ Amp Service Garage Ownership:Owned Garage On Site:Yes Garage Type:Detached Basement Details:Finished Roof:Wood Shakes/Shingles Sewer:Sewer-Public Water:Public Pets Allowed: Cats OK, Deposit Required, Dogs OK Max Pet Weight: 20 Possession:Closing Monthly Rent Incl:Water, Common Insurance
6033 N Jersey Ave is located in Chicago, Illinois in the 60659 zip code.




























