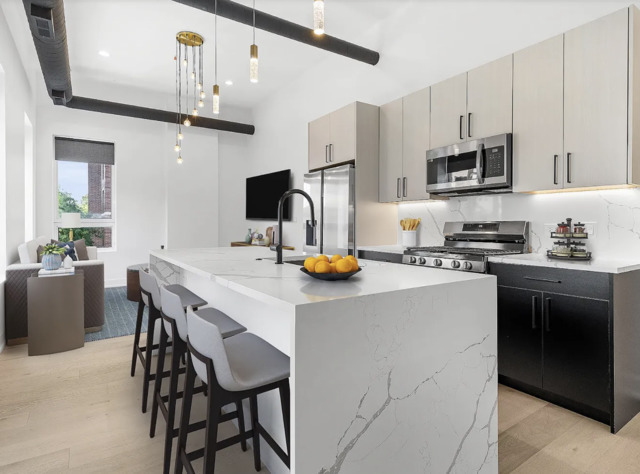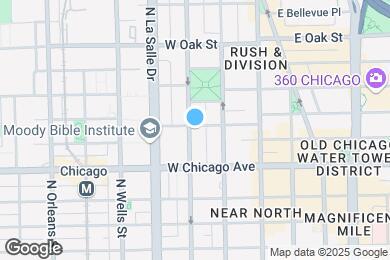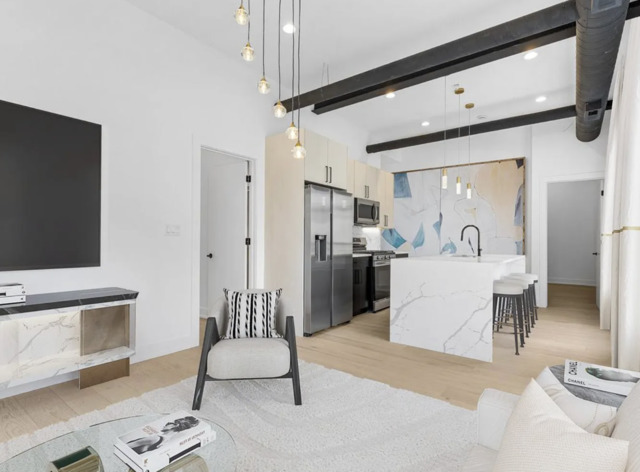Ogden Elementary School
Grades PK-8
875 Students
(773) 534-8110














Note: Prices and availability subject to change without notice.
Contact office for Lease Terms
Discover a remarkable opportunity to live in a unique three-story walk-up featuring only two residences per floor, complete with direct elevator access. This newly constructed home boasts over 1,200 square feet of stunning living space. Each residence features dramatic 11-12 foot ceilings, 8-foot doors, clean lines, and modern architectural details throughout. Every aspect of the home has been thoughtfully designed for a cohesive and contemporary aesthetic. Custom millwork includes 96-inch interior doors, stylish kitchen and bath cabinetry, flat panel doors, trim, molding, and hardware. The state-of-the-art kitchen showcases tall cabinets, quartz countertops, stainless steel appliances, luxurious plumbing fixtures, and modern lighting. Additional highlights include marble accents on select walls, organized closet systems, and more. The well-planned open concept layout features a split bedroom design, with one bedroom and bath on each side of the living area, plus a primary ensuite. This is truly a one-of-a-kind living space-schedule your appointment today! The building is equipped with high-efficiency mechanical systems and Energy Star-rated features for lower utility costs. In-unit laundry and a quick-recovery tankless hot water system are included, and garage parking is available for an additional fee if desired. Listing courtesy of: Compass NB Elite
77 W Chestnut St is located in Chicago, Illinois in the 60610 zip code.
Grades PK-8
976 Students
(312) 466-0700
Grades 9-12
30 Students
(312) 573-8854
Ratings give an overview of a school's test results. The ratings are based on a comparison of test results for all schools in the state.
School boundaries are subject to change. Always double check with the school district for most current boundaries.
Submitting Request
Many properties are now offering LIVE tours via FaceTime and other streaming apps. Contact Now: