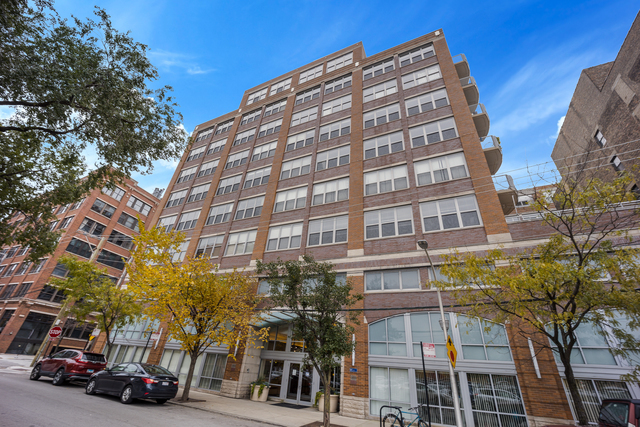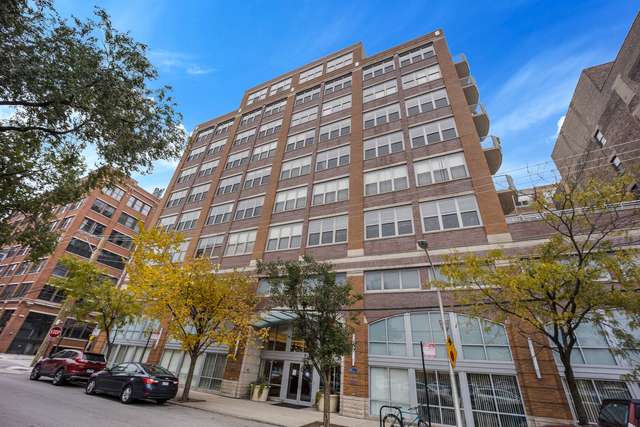Skinner Elementary School
Grades PK-8
976 Students
(773) 534-7790









































Note: Prices and availability subject to change without notice.
Contact office for Lease Terms
AVAILABLE NOW: The largest 2 bedroom/2 bath floor plan at 933 Van Buren! Real hardwood floors everywhere with carpet in the FULLY ENCLOSED primary bedroom. The living space cannot be beat, with plenty of room for a separate living room area, true dining table, and a separate nook that can be used as an office space, bar area, or reading nook! The updated kitchen features white cabinets, granite counters, a large kitchen island with breakfast bar seating, stylish new backsplash and faucet, and newer stainless LG appliances! Spacious primary suite which provides a large walk-in-closet and bathroom with double sinks and 5' shower. Sunny East facing balcony. TWO prime first floor parking spots available - $200/month each - rent one or both! Large storage locker included #29. Popular doorman building with exercise room, gorgeous roof top deck with grills and city views, and business center. Fantastic location steps to Mary Bartelme Park (Saturday Farmers' Market), transportation, restaurants, Super Target, Whole Foods, Mariano's, and shops! Call Stephen to schedule a tour today! Ref # 12 259362 Stephen John Suominen Broker Compass
933 W Van Buren St is located in Chicago, Illinois in the 60607 zip code.
Grades PK-8
335 Students
(312) 243-0977
Grades PK-8
226 Students
(312) 265-1514
Grades 9-12
1,373 Students
(312) 432-8307
Ratings give an overview of a school's test results. The ratings are based on a comparison of test results for all schools in the state.
School boundaries are subject to change. Always double check with the school district for most current boundaries.
Submitting Request
Many properties are now offering LIVE tours via FaceTime and other streaming apps. Contact Now: