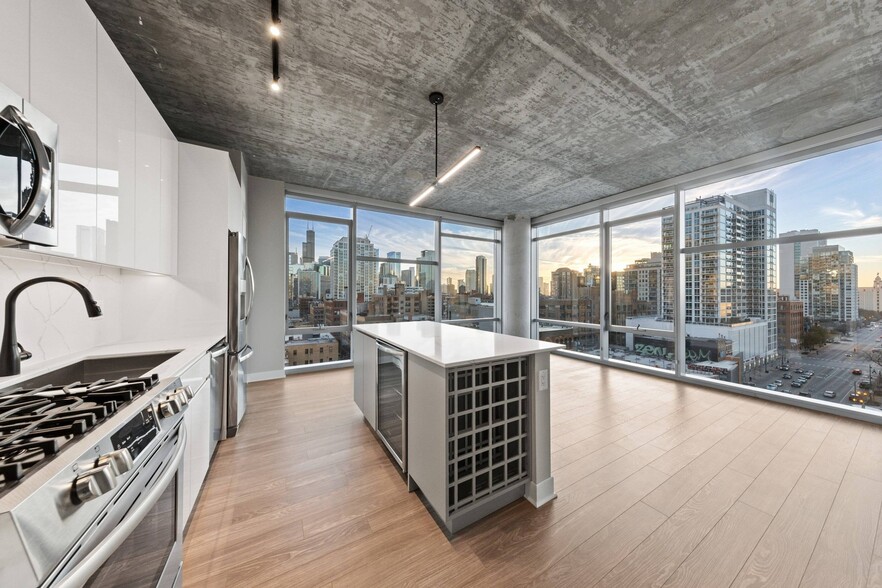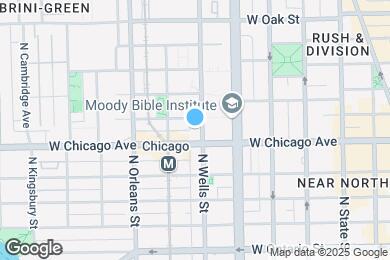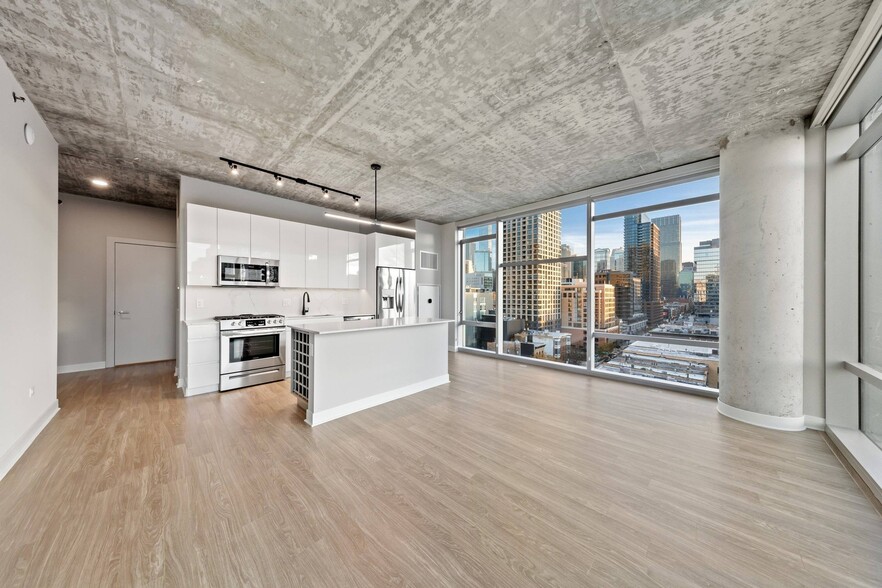1 / 37
37 Images
3D Tours
Monthly Rent $2,652 - $3,638
Beds Studio - 2
Baths 1 - 2
E3j
$2,770 – $3,638
Studio , 1 bath , 526 Sq Ft
E4
$2,652 – $3,528
Studio , 1 bath , 537 Sq Ft
1-1220
1-12...
$2,652
537
E1
Call for Rent
Studio , 1 bath , 385 Sq Ft , Not Available
E1a
Call for Rent
Studio , 1 bath , 387 Sq Ft , Not Available
E1c
Call for Rent
Studio , 1 bath , 388 Sq Ft , Not Available
E2a
Call for Rent
Studio , 1 bath , 400 Sq Ft , Not Available
E2b
Call for Rent
Studio , 1 bath , 400 Sq Ft , Not Available
E2
Call for Rent
Studio , 1 bath , 404 Sq Ft , Not Available
E2d
Call for Rent
Studio , 1 bath , 439 Sq Ft , Not Available
E2f
Call for Rent
Studio , 1 bath , 441 Sq Ft , Not Available
E2e
Call for Rent
Studio , 1 bath , 441 Sq Ft , Not Available
E3a
Call for Rent
Studio , 1 bath , 506 Sq Ft , Not Available
E3b
Call for Rent
Studio , 1 bath , 508 Sq Ft , Not Available
E3
Call for Rent
Studio , 1 bath , 510 Sq Ft , Not Available
E3c
Call for Rent
Studio , 1 bath , 520 Sq Ft , Not Available
E3g
Call for Rent
Studio , 1 bath , 522 Sq Ft , Not Available
E3h
Call for Rent
Studio , 1 bath , 524 Sq Ft , Not Available
E3d
Call for Rent
Studio , 1 bath , 526 Sq Ft , Not Available
E4a
Call for Rent
Studio , 1 bath , 540 Sq Ft , Not Available
E4b
Call for Rent
Studio , 1 bath , 573 Sq Ft , Not Available
E4c
Call for Rent
Studio , 1 bath , 585 Sq Ft , Not Available
E3f
Call for Rent
Studio , 1 bath , 518 Sq Ft , Not Available
E3e
Call for Rent
Studio , 1 bath , 524 Sq Ft , Not Available
E3i
Call for Rent
Studio , 1 bath , 527 Sq Ft , Not Available
E1ORI
Call for Rent
Studio , 1 bath , 385 Sq Ft , Not Available
E2ORI
Call for Rent
Studio , 1 bath , 404 Sq Ft , Not Available
E2fZ
Call for Rent
Studio , 1 bath , 441 – 445 Sq Ft , Not Available
E2aZ
Call for Rent
Studio , 1 bath , 400 Sq Ft , Not Available
E2bZ
Call for Rent
Studio , 1 bath , 400 Sq Ft , Not Available
A1
Call for Rent
1 bed , 1 bath , 586 Sq Ft , Not Available
A3
Call for Rent
1 bed , 1 bath , 701 Sq Ft , Not Available
A3a
Call for Rent
1 bed , 1 bath , 761 Sq Ft , Not Available
A3b
Call for Rent
1 bed , 1 bath , 778 Sq Ft , Not Available
B3
Call for Rent
2 beds , 1 bath , 867 Sq Ft , Not Available
B3a
Call for Rent
2 beds , 1 bath , 894 Sq Ft , Not Available
C3
Call for Rent
2 beds , 2 baths , 953 Sq Ft , Not Available
C3a
Call for Rent
2 beds , 2 baths , 998 Sq Ft , Not Available
C4
Call for Rent
2 beds , 2 baths , 1,055 Sq Ft , Not Available
C4a
Call for Rent
2 beds , 2 baths , 1,062 Sq Ft , Not Available
C4b
Call for Rent
2 beds , 2 baths , 1,063 Sq Ft , Not Available
Show Unavailable Floor Plans (38)
Hide Unavailable Floor Plans
E3j
$2,770 – $3,638
Studio , 1 bath , 526 Sq Ft
E4
$2,652 – $3,528
Studio , 1 bath , 537 Sq Ft
1-1220
1-12...
$2,652
537
E1
Call for Rent
Studio , 1 bath , 385 Sq Ft , Not Available
E1a
Call for Rent
Studio , 1 bath , 387 Sq Ft , Not Available
E1c
Call for Rent
Studio , 1 bath , 388 Sq Ft , Not Available
E2a
Call for Rent
Studio , 1 bath , 400 Sq Ft , Not Available
E2b
Call for Rent
Studio , 1 bath , 400 Sq Ft , Not Available
E2
Call for Rent
Studio , 1 bath , 404 Sq Ft , Not Available
E2d
Call for Rent
Studio , 1 bath , 439 Sq Ft , Not Available
E2f
Call for Rent
Studio , 1 bath , 441 Sq Ft , Not Available
E2e
Call for Rent
Studio , 1 bath , 441 Sq Ft , Not Available
E3a
Call for Rent
Studio , 1 bath , 506 Sq Ft , Not Available
E3b
Call for Rent
Studio , 1 bath , 508 Sq Ft , Not Available
E3
Call for Rent
Studio , 1 bath , 510 Sq Ft , Not Available
E3c
Call for Rent
Studio , 1 bath , 520 Sq Ft , Not Available
E3g
Call for Rent
Studio , 1 bath , 522 Sq Ft , Not Available
E3h
Call for Rent
Studio , 1 bath , 524 Sq Ft , Not Available
E3d
Call for Rent
Studio , 1 bath , 526 Sq Ft , Not Available
E4a
Call for Rent
Studio , 1 bath , 540 Sq Ft , Not Available
E4b
Call for Rent
Studio , 1 bath , 573 Sq Ft , Not Available
E4c
Call for Rent
Studio , 1 bath , 585 Sq Ft , Not Available
E3f
Call for Rent
Studio , 1 bath , 518 Sq Ft , Not Available
E3e
Call for Rent
Studio , 1 bath , 524 Sq Ft , Not Available
E3i
Call for Rent
Studio , 1 bath , 527 Sq Ft , Not Available
E1ORI
Call for Rent
Studio , 1 bath , 385 Sq Ft , Not Available
E2ORI
Call for Rent
Studio , 1 bath , 404 Sq Ft , Not Available
E2fZ
Call for Rent
Studio , 1 bath , 441 – 445 Sq Ft , Not Available
E2aZ
Call for Rent
Studio , 1 bath , 400 Sq Ft , Not Available
E2bZ
Call for Rent
Studio , 1 bath , 400 Sq Ft , Not Available
Show Unavailable Floor Plans (27)
Hide Unavailable Floor Plans
A1
Call for Rent
1 bed , 1 bath , 586 Sq Ft , Not Available
A3
Call for Rent
1 bed , 1 bath , 701 Sq Ft , Not Available
A3a
Call for Rent
1 bed , 1 bath , 761 Sq Ft , Not Available
A3b
Call for Rent
1 bed , 1 bath , 778 Sq Ft , Not Available
Show Unavailable Floor Plans (4)
Hide Unavailable Floor Plans
B3
Call for Rent
2 beds , 1 bath , 867 Sq Ft , Not Available
B3a
Call for Rent
2 beds , 1 bath , 894 Sq Ft , Not Available
C3
Call for Rent
2 beds , 2 baths , 953 Sq Ft , Not Available
C3a
Call for Rent
2 beds , 2 baths , 998 Sq Ft , Not Available
C4
Call for Rent
2 beds , 2 baths , 1,055 Sq Ft , Not Available
C4a
Call for Rent
2 beds , 2 baths , 1,062 Sq Ft , Not Available
C4b
Call for Rent
2 beds , 2 baths , 1,063 Sq Ft , Not Available
Show Unavailable Floor Plans (7)
Hide Unavailable Floor Plans
Note: Based on community-supplied data and independent market research. Subject to change without notice.
Property Map
Lease Terms
3 months, 4 months, 5 months, 6 months, 7 months, 8 months, 9 months, 10 months, 11 months, 12 months, 13 months, 14 months, 15 months
Expenses
One-Time
$450
Admin Fee:
$50
Application Fee:
$350
Cat Fee:
$350
Dog Fee:
Utilities Included
Water Heat Trash Removal Sewer Air Conditioning Internet
AMLI 808 Rent Calculator
Print Email
Print Email
Pets
No Dogs
1 Dog
2 Dogs
3 Dogs
4 Dogs
5 Dogs
No Cats
1 Cat
2 Cats
3 Cats
4 Cats
5 Cats
No Birds
1 Bird
2 Birds
3 Birds
4 Birds
5 Birds
No Fish
1 Fish
2 Fish
3 Fish
4 Fish
5 Fish
No Reptiles
1 Reptile
2 Reptiles
3 Reptiles
4 Reptiles
5 Reptiles
No Other
1 Other
2 Other
3 Other
4 Other
5 Other
Expenses
1 Applicant
2 Applicants
3 Applicants
4 Applicants
5 Applicants
6 Applicants
No Vehicles
1 Vehicle
2 Vehicles
3 Vehicles
4 Vehicles
5 Vehicles
Vehicle Parking
Only Age 18+
Note: Based on community-supplied data and independent market research. Subject to change without notice.
Monthly Expenses
* - Based on 12 month lease
About AMLI 808
We’re proud to boast some of the biggest — and best — luxury amenity spaces in River North. Located just minutes from the Magnificent Mile, Lake Michigan and the Loop, our centrally-located Chicago Ave apartments near River North are a city-lover’s dream. In-house transit trackers and nearby CTA stations make commuting easy, while our two-story bike storage and repair shop makes cycling around a breeze. The top two floors of our luxury community are dedicated co-working spaces, and our rooftop pool and outdoor terrace ensure plenty of relaxation. Our luxury apartments feature stunning views, floor-to-ceiling windows, quartz countertops, sleek flooring and designer cabinetry that just scream luxury.
AMLI 808 is located in
Chicago , Illinois
in the 60610 zip code.
This apartment community was built in 2021 and has 18 stories with 318 units.
Special Features
BreathEasy community inside & out
AL FRESCO DECK - 16th floor outdoor kitchen, bar, grilling, dining area, & firepit
COLLAB: 2 story work from home space with city wide views
Designed for LEED Silver® certification
Reservable Conference Room
DIY STUDIO: for makers and builders
The BIKE RACK: Two-story storage and repair shop for bike enthusiasts
Tide Lockers
Zipcar car-sharing available onsite
Podcast recording studio
Private Offices
Resident herb garden & pollinator pathway
Floorplan Amenities
Wi-Fi
Washer/Dryer
Air Conditioning
Smoke Free
Storage Space
Dishwasher
Disposal
Granite Countertops
Stainless Steel Appliances
Island Kitchen
Kitchen
Microwave
Oven
Refrigerator
Quartz Countertops
Hardwood Floors
Dining Room
Office
Views
Walk-In Closets
Floor to Ceiling Windows
Balcony
Deck
Pet Policy
Dogs and Cats Allowed
$350 Fee
100 lb Weight Limit
2 Pet Limit
Airport
Chicago Midway International
Drive:
21 min
12.1 mi
Chicago O'Hare International
Drive:
27 min
16.9 mi
Commuter Rail
Chicago Ogilvie Transportation Center
Drive:
4 min
1.3 mi
Chicago Millennium Station
Drive:
4 min
1.5 mi
Chicago Union Station
Drive:
5 min
1.7 mi
Van Buren Station
Drive:
5 min
1.9 mi
Chicago Lasalle Station
Drive:
6 min
2.0 mi
Transit / Subway
Chicago Avenue Station (Brown, Purple Lines)
Walk:
3 min
0.2 mi
Chicago Avenue Station (Red Line)
Walk:
6 min
0.3 mi
Merchandise Mart Station
Walk:
11 min
0.6 mi
Clark/Division Station
Walk:
12 min
0.6 mi
Grand Avenue Station (Red Line)
Walk:
13 min
0.7 mi
Universities
Walk:
2 min
0.2 mi
Walk:
8 min
0.5 mi
Walk:
12 min
0.6 mi
Walk:
15 min
0.8 mi
Parks & Recreation
Lake Shore Park
Walk:
16 min
0.8 mi
Alliance for the Great Lakes
Drive:
4 min
1.4 mi
Openlands
Drive:
4 min
1.4 mi
Millennium Park
Drive:
4 min
1.5 mi
Chicago Children's Museum
Drive:
4 min
1.7 mi
Shopping Centers & Malls
Walk:
10 min
0.6 mi
Walk:
11 min
0.6 mi
Walk:
15 min
0.8 mi
Schools
Attendance Zone
Nearby
Property Identified
Ogden Elementary School
Grades PK-8
875 Students
(773) 534-8110
Wells Community Academy High School
Grades 9-12
353 Students
(773) 534-7010
Chicago Grammar School
Grades PK-8
68 Students
(312) 944-5600
Cornerstone Academy
Grades 9-12
30 Students
(312) 573-8854
School data provided by GreatSchools
Downtown Chicago in Chicago, IL
Schools
Restaurants
Groceries
Coffee
Banks
Shops
Fitness
Walk Score® measures the walkability of any address. Transit Score® measures access to public transit. Bike Score® measures the bikeability of any address.
Learn How It Works Detailed Scores
Other Available Apartments
Popular Searches
Chicago Apartments for Rent in Your Budget



