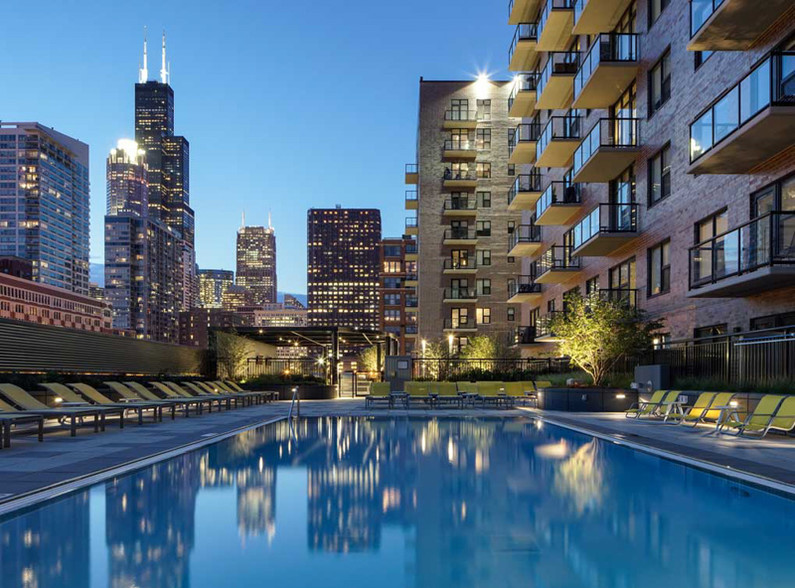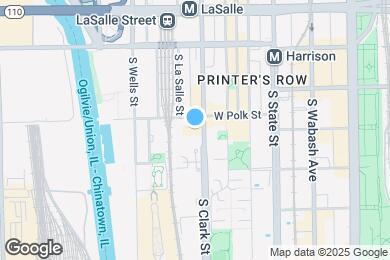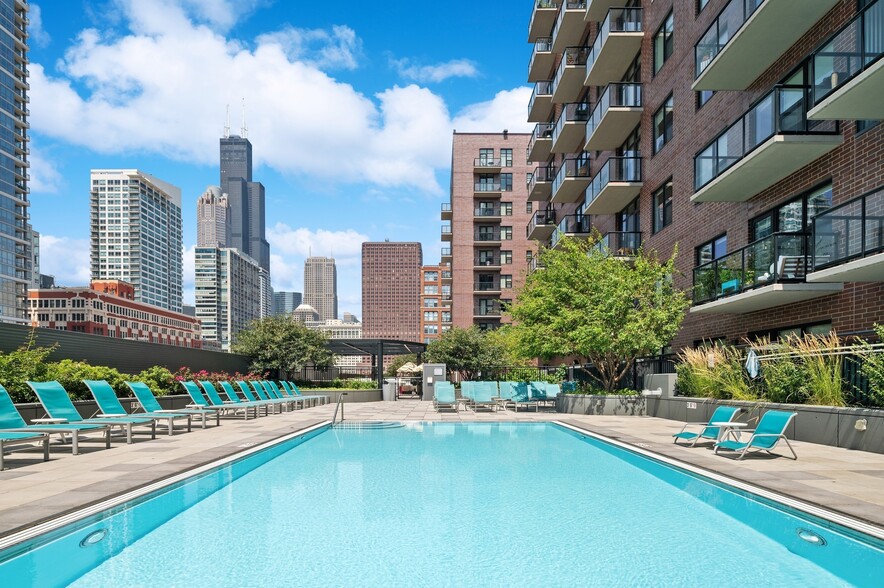1 / 37
37 Images
3D Tours
Monthly Rent $2,199 - $5,152
Beds Studio - 2
Baths 1 - 2
E100
$2,199 – $3,081
Studio , 1 bath , 522 Sq Ft
Clark-507
Clar...
$2,299
522
Polk-615
Polk...
$2,199
522
Clark-319
Clar...
$2,259
522
E200
$2,490 – $3,113
Studio , 1 bath , 674 Sq Ft
Clark-220
Clar...
$2,490
674
A300
$2,633 – $3,427
1 bed , 1 bath , 736 Sq Ft
Clark-217
Clar...
$2,633
736
Clark-403
Clar...
$2,653
736
A330
$2,718 – $3,401
1 bed , 1 bath , 745 Sq Ft
Polk-511
Polk...
$2,718
745
A340
$2,682 – $3,346
1 bed , 1 bath , 752 Sq Ft
Clark-412
Clar...
$2,682
752
A320
$2,753 – $3,767
1 bed , 1 bath , 745 Sq Ft
Clark-1111
Clar...
$2,818
745
Polk-711
Polk...
$2,753
745
A370
$2,675 – $3,657
1 bed , 1 bath , 759 Sq Ft
Clark-810
Clar...
$2,675
759
B300
$3,031 – $4,346
1 bed , 1 bath , 858 Sq Ft
Clark-809
Clar...
$3,221
858
Polk-613
Polk...
$3,046
858
Clark-909
Clar...
$3,031
858
C500
$3,763 – $4,973
2 beds , 2 baths , 1,124 Sq Ft
Polk-802
Polk...
$3,763
1,124
C610
$3,842 – $5,152
2 beds , 2 baths , 1,241 Sq Ft
Clark-215
Clar...
$3,842
1,241
C510
$3,674 – $4,970
2 beds , 2 baths , 1,158 Sq Ft
Clark-816
Clar...
$3,674
1,158
E210
Call for Rent
Studio , 1 bath , 695 Sq Ft , Not Available
A310
Call for Rent
1 bed , 1 bath , 736 Sq Ft , Not Available
A350
Call for Rent
1 bed , 1 bath , 752 Sq Ft , Not Available
A360
Call for Rent
1 bed , 1 bath , 768 Sq Ft , Not Available
B310
Call for Rent
1 bed , 1 bath , 857 Sq Ft , Not Available
C600
Call for Rent
2 beds , 2 baths , 1,212 Sq Ft , Not Available
C620
Call for Rent
2 beds , 2 baths , 1,264 Sq Ft , Not Available
Show Unavailable Floor Plans (7)
Hide Unavailable Floor Plans
E100
$2,199 – $3,081
Studio , 1 bath , 522 Sq Ft
Clark-507
Clar...
$2,299
522
Polk-615
Polk...
$2,199
522
Clark-319
Clar...
$2,259
522
E200
$2,490 – $3,113
Studio , 1 bath , 674 Sq Ft
Clark-220
Clar...
$2,490
674
E210
Call for Rent
Studio , 1 bath , 695 Sq Ft , Not Available
Show Unavailable Floor Plans (1)
Hide Unavailable Floor Plans
A300
$2,633 – $3,427
1 bed , 1 bath , 736 Sq Ft
Clark-217
Clar...
$2,633
736
Clark-403
Clar...
$2,653
736
A330
$2,718 – $3,401
1 bed , 1 bath , 745 Sq Ft
Polk-511
Polk...
$2,718
745
A340
$2,682 – $3,346
1 bed , 1 bath , 752 Sq Ft
Clark-412
Clar...
$2,682
752
A320
$2,753 – $3,767
1 bed , 1 bath , 745 Sq Ft
Clark-1111
Clar...
$2,818
745
Polk-711
Polk...
$2,753
745
A370
$2,675 – $3,657
1 bed , 1 bath , 759 Sq Ft
Clark-810
Clar...
$2,675
759
B300
$3,031 – $4,346
1 bed , 1 bath , 858 Sq Ft
Clark-809
Clar...
$3,221
858
Polk-613
Polk...
$3,046
858
Clark-909
Clar...
$3,031
858
A310
Call for Rent
1 bed , 1 bath , 736 Sq Ft , Not Available
A350
Call for Rent
1 bed , 1 bath , 752 Sq Ft , Not Available
A360
Call for Rent
1 bed , 1 bath , 768 Sq Ft , Not Available
B310
Call for Rent
1 bed , 1 bath , 857 Sq Ft , Not Available
Show Unavailable Floor Plans (4)
Hide Unavailable Floor Plans
C500
$3,763 – $4,973
2 beds , 2 baths , 1,124 Sq Ft
Polk-802
Polk...
$3,763
1,124
C610
$3,842 – $5,152
2 beds , 2 baths , 1,241 Sq Ft
Clark-215
Clar...
$3,842
1,241
C510
$3,674 – $4,970
2 beds , 2 baths , 1,158 Sq Ft
Clark-816
Clar...
$3,674
1,158
C600
Call for Rent
2 beds , 2 baths , 1,212 Sq Ft , Not Available
C620
Call for Rent
2 beds , 2 baths , 1,264 Sq Ft , Not Available
Show Unavailable Floor Plans (2)
Hide Unavailable Floor Plans
Note: Based on community-supplied data and independent market research. Subject to change without notice.
Property Map
Lease Terms
3 months, 4 months, 5 months, 6 months, 7 months, 8 months, 9 months, 10 months, 11 months, 12 months, 13 months, 14 months, 15 months
Expenses
Recurring
$220-$280
Assigned Surface Lot Parking:
$325
Assigned Garage Parking:
$0
Cat Rent:
$0
Dog Rent:
One-Time
$350
Admin Fee:
$50
Application Fee:
$350
Cat Fee:
$350
Dog Fee:
AMLI Lofts Rent Calculator
Print Email
Print Email
Pets
No Dogs
1 Dog
2 Dogs
3 Dogs
4 Dogs
5 Dogs
No Cats
1 Cat
2 Cats
3 Cats
4 Cats
5 Cats
No Birds
1 Bird
2 Birds
3 Birds
4 Birds
5 Birds
No Fish
1 Fish
2 Fish
3 Fish
4 Fish
5 Fish
No Reptiles
1 Reptile
2 Reptiles
3 Reptiles
4 Reptiles
5 Reptiles
No Other
1 Other
2 Other
3 Other
4 Other
5 Other
Expenses
1 Applicant
2 Applicants
3 Applicants
4 Applicants
5 Applicants
6 Applicants
No Vehicles
1 Vehicle
2 Vehicles
3 Vehicles
4 Vehicles
5 Vehicles
Vehicle Parking
Assigned Surface Lot
Assigned Garage
Assigned Surface Lot
Assigned Garage
Assigned Surface Lot
Assigned Garage
Assigned Surface Lot
Assigned Garage
Assigned Surface Lot
Assigned Garage
Only Age 18+
Note: Based on community-supplied data and independent market research. Subject to change without notice.
Monthly Expenses
* - Based on 12 month lease
About AMLI Lofts
Experience the South Loop in style at our luxury Printers Row apartments. Our community comes complete with spacious floorplans, designer interiors and state-of-the-art amenities. A convenient location on Clark Street means quick walks to work, easy connections to public transit and CTA lines, easy access to Grant Park. Top-of-the-line shopping, dining and entertainment are also just minutes away. Take in the sweeping city skyline from our pool and lounging terrace, or take advantage of the gym, sport court, game room or co-working space. Each soft-loft-style luxury apartment promises scenic views and high ceilings, accented by exposed concrete and industrial-style duct work that make these lofts live up to their name!
AMLI Lofts is located in
Chicago , Illinois
in the 60605 zip code.
This apartment community was built in 2014 and has 11 stories with 398 units.
Special Features
Wired for SilverIP Gigabit broadband Internet
Porcelain tile bath flooring & tile surrounds
rooftop pool
Bike sharing Divvy station
Corporate furnished apartments via local partner
Espresso or slate kitchen cabinets, designer tile backsplashes
Individual Climate Control
On-site dry cleaner drop off and pickup
Undermount sinks in kitchens and baths
Electric car charging stations
Kitchen/lounge with coffee bar
LEED Silver & Energy Star certified community
Two soft loft designer finish packages available
Undermount kitchen and bathroom sinks
Walking distance to grocery stores & restaurants
Accent or exposed brick wall*
Gas Range
Ten-foot ceilings with exposed concrete
5,000 square feet of ground floor retail
Breatheasy® smoke-free community -- inside and out
Dog park dog wash
Elegant granite countertops in kitchens and bathrooms
Elegant quartz countertops in kitchens and baths
Glass enclosed center walkway between buildings
Optional in-home bicycle wall mount
Convertible, one-bedroom & two-bedroom floor plans
Stainless steel GE kitchens with ENERGY STAR® appliances
Modern fixtures with gooseneck kitchen faucet
Outdoor lounge and grilling area
Stainless steel GE kitchens with ENERGY STAR?? appliances
Stainless steel GE kitchens with ENERGY STAR® appliances
Wood flooring throughout*
Floorplan Amenities
High Speed Internet Access
Wi-Fi
Washer/Dryer
Air Conditioning
Heating
Ceiling Fans
Smoke Free
Double Vanities
Tub/Shower
Wheelchair Accessible (Rooms)
Dishwasher
Disposal
Granite Countertops
Stainless Steel Appliances
Pantry
Island Kitchen
Kitchen
Microwave
Oven
Range
Refrigerator
Freezer
Carpet
Views
Walk-In Closets
Furnished
Balcony
Patio
Parking
Surface Lot
Call for details
Assigned Parking
$220-$280
Garage
Call for details
Assigned Parking
$325
Security
Package Service
Controlled Access
Property Manager on Site
Pet Policy
Dogs Allowed
$350 Fee
75 lb Weight Limit
3 Pet Limit
Cats Allowed
$350 Fee
75 lb Weight Limit
2 Pet Limit
Other Pets Allowed
50 lb Weight Limit
2 Pet Limit
Airport
Chicago Midway International
Drive:
18 min
10.3 mi
Chicago O'Hare International
Drive:
29 min
18.3 mi
Commuter Rail
Chicago Lasalle Station
Walk:
7 min
0.4 mi
Museum Campus/11Th St Station
Walk:
14 min
0.8 mi
Van Buren Station
Walk:
16 min
0.9 mi
Chicago Union Station
Walk:
18 min
0.9 mi
Chicago Millennium Station
Drive:
3 min
1.3 mi
Transit / Subway
Harrison Station
Walk:
6 min
0.3 mi
Lasalle Station (Blue Line)
Walk:
6 min
0.3 mi
Lasalle/Van Buren Station (Downtown Loop)
Walk:
7 min
0.4 mi
Harold Washington Library-State/Van Buren
Walk:
8 min
0.5 mi
Roosevelt Station (Red Line)
Walk:
10 min
0.5 mi
Universities
Walk:
9 min
0.5 mi
Walk:
9 min
0.5 mi
Walk:
10 min
0.5 mi
Walk:
12 min
0.7 mi
Parks & Recreation
Alliance for the Great Lakes
Walk:
18 min
1.0 mi
Openlands
Walk:
19 min
1.0 mi
Grant Park
Walk:
20 min
1.1 mi
Millennium Park
Drive:
2 min
1.2 mi
Field Museum of Natural History
Drive:
3 min
1.3 mi
Shopping Centers & Malls
Walk:
8 min
0.5 mi
Walk:
16 min
0.9 mi
Drive:
3 min
1.1 mi
Schools
Attendance Zone
Nearby
Property Identified
South Loop Elementary School
Grades PK-8
808 Students
(773) 534-8690
Smyth J Elementary School
Grades PK-8
397 Students
(773) 534-7180
Jones College Prep High School
Grades 9-12
1,941 Students
(773) 534-8600
Phillips Academy High School
Grades 9-12
531 Students
(773) 535-1603
British International School of Chicago, South Loop
Grades PK-12
(773) 998-2472
School data provided by GreatSchools
Downtown Chicago in Chicago, IL
Schools
Restaurants
Groceries
Coffee
Banks
Shops
Fitness
Walk Score® measures the walkability of any address. Transit Score® measures access to public transit. Bike Score® measures the bikeability of any address.
Learn How It Works Detailed Scores
Other Available Apartments
Popular Searches
Chicago Apartments for Rent in Your Budget



