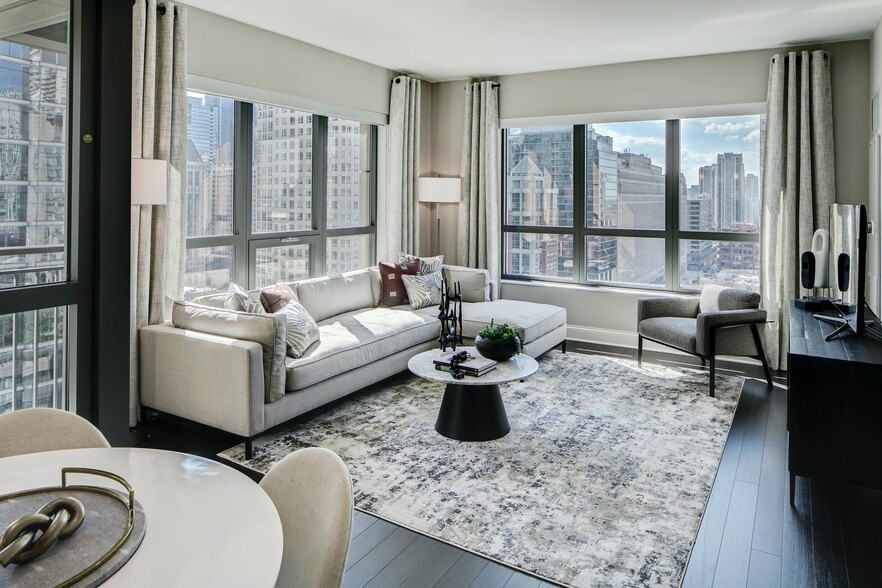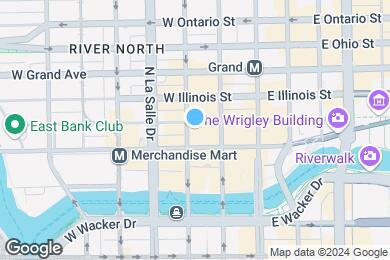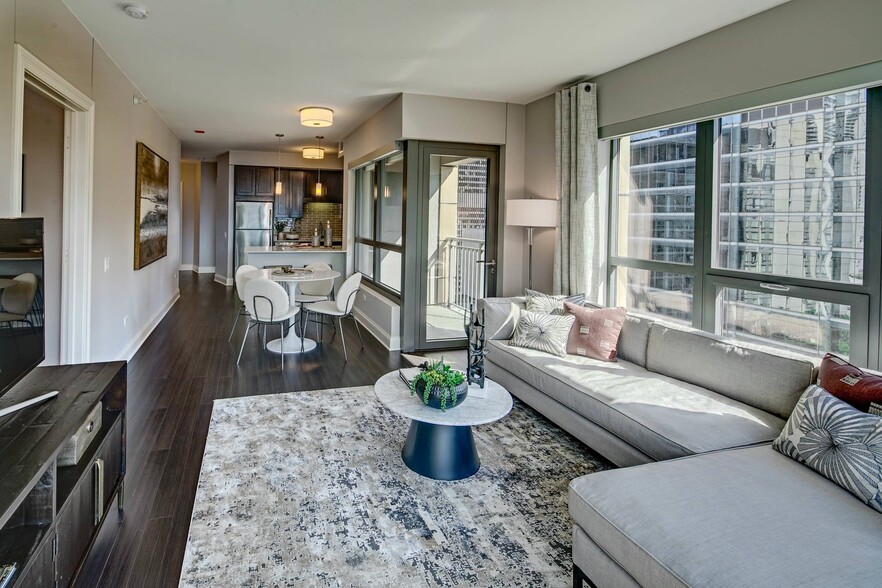1 / 43
43 Images
3D Tours
Monthly Rent $2,284 - $5,813
Beds Studio - 3
Baths 1 - 2
E130
$2,284 – $3,011
Studio , 1 bath , 585 Sq Ft
1-2903
1-29...
$2,284
585
E140
$2,392 – $3,136
Studio , 1 bath , 593 Sq Ft
1-1509
1-15...
$2,392
593
1-2509
1-25...
$2,402
593
1-2609
1-26...
$2,402
593
1-2209
1-22...
$2,397
593
Show More Results (1)
E100
$2,399 – $3,101
Studio , 1 bath , 560 Sq Ft
1-3409
1-34...
$2,399
560
E110
$2,625 – $3,399
Studio , 1 bath , 572 Sq Ft
1-3706
1-37...
$2,625
572
E210
$2,661 – $3,651
Studio , 1 bath , 653 Sq Ft
1-4308
1-43...
$2,671
653
1-4108
1-41...
$2,661
653
A410
$3,304 – $4,316
1 bed , 1 bath , 827 Sq Ft
1-2704
1-27...
$3,304
827
A430
$3,479 – $4,709
1 bed , 1 bath , 865 Sq Ft
1-4107
1-41...
$3,479
865
A400
$3,217 – $4,431
1 bed , 1 bath , 801 Sq Ft
1-2211
1-22...
$3,217
801
C500
$4,486 – $5,813
2 beds , 2 baths , 1,197 Sq Ft
1-2802
1-28...
$4,486
1,197
1-3502
1-35...
$4,531
1,197
E200
Call for Rent
Studio , 1 bath , 604 Sq Ft , Not Available
E220
Call for Rent
Studio , 1 bath , 660 Sq Ft , Not Available
E120
Call for Rent
Studio , 1 bath , 575 Sq Ft , Not Available
P-A500
Call for Rent
1 bed , 1 bath , 913 Sq Ft , Not Available
A510
Call for Rent
1 bed , 1 bath , 961 Sq Ft , Not Available
P-A520
Call for Rent
1 bed , 1 bath , 966 Sq Ft , Not Available
P-A530
Call for Rent
1 bed , 1 bath , 980 Sq Ft , Not Available
B500
Call for Rent
1 bed , 1 bath , 1,081 Sq Ft , Not Available
A420
Call for Rent
1 bed , 1 bath , 850 Sq Ft , Not Available
P-A430
Call for Rent
1 bed , 1 bath , 857 Sq Ft , Not Available
A540
Call for Rent
1 bed , 1.5 baths , 993 Sq Ft , Not Available
P-C1140
Call for Rent
2 beds , 2 baths , 1,742 Sq Ft , Not Available
C550
Call for Rent
2 beds , 2 baths , 1,199 Sq Ft , Not Available
P-C600
Call for Rent
2 beds , 2 baths , 1,257 Sq Ft , Not Available
P-C650
Call for Rent
2 beds , 2 baths , 1,293 Sq Ft , Not Available
P-D800
Call for Rent
3 beds , 2 baths , 1,752 Sq Ft , Not Available
Show Unavailable Floor Plans (16)
Hide Unavailable Floor Plans
E130
$2,284 – $3,011
Studio , 1 bath , 585 Sq Ft
1-2903
1-29...
$2,284
585
E140
$2,392 – $3,136
Studio , 1 bath , 593 Sq Ft
1-1509
1-15...
$2,392
593
1-2509
1-25...
$2,402
593
1-2609
1-26...
$2,402
593
1-2209
1-22...
$2,397
593
Show More Results (1)
E100
$2,399 – $3,101
Studio , 1 bath , 560 Sq Ft
1-3409
1-34...
$2,399
560
E110
$2,625 – $3,399
Studio , 1 bath , 572 Sq Ft
1-3706
1-37...
$2,625
572
E210
$2,661 – $3,651
Studio , 1 bath , 653 Sq Ft
1-4308
1-43...
$2,671
653
1-4108
1-41...
$2,661
653
E200
Call for Rent
Studio , 1 bath , 604 Sq Ft , Not Available
E220
Call for Rent
Studio , 1 bath , 660 Sq Ft , Not Available
E120
Call for Rent
Studio , 1 bath , 575 Sq Ft , Not Available
Show Unavailable Floor Plans (3)
Hide Unavailable Floor Plans
A410
$3,304 – $4,316
1 bed , 1 bath , 827 Sq Ft
1-2704
1-27...
$3,304
827
A430
$3,479 – $4,709
1 bed , 1 bath , 865 Sq Ft
1-4107
1-41...
$3,479
865
A400
$3,217 – $4,431
1 bed , 1 bath , 801 Sq Ft
1-2211
1-22...
$3,217
801
P-A500
Call for Rent
1 bed , 1 bath , 913 Sq Ft , Not Available
A510
Call for Rent
1 bed , 1 bath , 961 Sq Ft , Not Available
P-A520
Call for Rent
1 bed , 1 bath , 966 Sq Ft , Not Available
P-A530
Call for Rent
1 bed , 1 bath , 980 Sq Ft , Not Available
B500
Call for Rent
1 bed , 1 bath , 1,081 Sq Ft , Not Available
A420
Call for Rent
1 bed , 1 bath , 850 Sq Ft , Not Available
P-A430
Call for Rent
1 bed , 1 bath , 857 Sq Ft , Not Available
A540
Call for Rent
1 bed , 1.5 baths , 993 Sq Ft , Not Available
Show Unavailable Floor Plans (8)
Hide Unavailable Floor Plans
C500
$4,486 – $5,813
2 beds , 2 baths , 1,197 Sq Ft
1-2802
1-28...
$4,486
1,197
1-3502
1-35...
$4,531
1,197
P-C1140
Call for Rent
2 beds , 2 baths , 1,742 Sq Ft , Not Available
C550
Call for Rent
2 beds , 2 baths , 1,199 Sq Ft , Not Available
P-C600
Call for Rent
2 beds , 2 baths , 1,257 Sq Ft , Not Available
P-C650
Call for Rent
2 beds , 2 baths , 1,293 Sq Ft , Not Available
Show Unavailable Floor Plans (4)
Hide Unavailable Floor Plans
P-D800
Call for Rent
3 beds , 2 baths , 1,752 Sq Ft , Not Available
Show Unavailable Floor Plans (1)
Hide Unavailable Floor Plans
Note: Based on community-supplied data and independent market research. Subject to change without notice.
Property Map
Lease Terms
3 months, 4 months, 5 months, 6 months, 7 months, 8 months, 9 months, 10 months, 11 months, 12 months, 13 months, 14 months, 15 months
Expenses
Recurring
$275
Assigned Garage Parking:
AMLI River North Rent Calculator
Print Email
Print Email
Choose Floor Plan
Studio
1 Bed
2 Beds
3 Beds
Pets
No Dogs
1 Dog
2 Dogs
3 Dogs
4 Dogs
5 Dogs
No Cats
1 Cat
2 Cats
3 Cats
4 Cats
5 Cats
No Birds
1 Bird
2 Birds
3 Birds
4 Birds
5 Birds
No Fish
1 Fish
2 Fish
3 Fish
4 Fish
5 Fish
No Reptiles
1 Reptile
2 Reptiles
3 Reptiles
4 Reptiles
5 Reptiles
No Other
1 Other
2 Other
3 Other
4 Other
5 Other
Expenses
1 Applicant
2 Applicants
3 Applicants
4 Applicants
5 Applicants
6 Applicants
No Vehicles
1 Vehicle
2 Vehicles
3 Vehicles
4 Vehicles
5 Vehicles
Vehicle Parking
Only Age 18+
Note: Based on community-supplied data and independent market research. Subject to change without notice.
Monthly Expenses
* - Based on 12 month lease
About AMLI River North
Live your best life here in our luxury River North apartments that boast outstanding amenities, elegant interiors and an unmatched location. This walkable slice of Chicago grants easy access to Chicago Transit Authority stations and bike lanes, making commuting and getting around a breeze. Lively restaurants, retail and entertainment options abound in this vibrant district. Residents here can enjoy over 22,000 square feet of luxurious amenity space that includes fitness areas, clubrooms, a heated pool and an astounding view of Downtown Chicago from the expansive rooftop deck. Add to that elegant apartments and penthouses with tall windows, designer fixtures and spacious layouts — and what more could you ask for?
AMLI River North is located in
Chicago , Illinois
in the 60654 zip code.
This apartment community was built in 2012 and has 49 stories with 409 units.
Special Features
42" Shaker style cabinets & tile backsplashes
Mounted flat panel TV's in bathrooms
Built-in media package
Electric car charging stations
Elegant granite countertops in kitchens and bathrooms
Elegant Granite Countertops in Kitchens and Baths
Fully-equipped kitchens with GE stainless steel appliances
Marble/tub shower surrounds
Penthouse Concierge Program
Controlled Access
Designer tile bathroom flooring and surrounds
Side-by-side washers/dryers*
Designer Berber carpet in bedrooms
Outdoor Dining with Grill
Outdoor kitchen, bar and grilling stations
Outdoor movie theatre
Quartz countertops & under cabinet lighting
Separate tubs and showers*
Beverage centers
Fully equipped kitchens with stainless steel appliances
Ground floor retail
42" Espresso shaker style kitchen cabinets with designer tile backsplashes
Modern fixtures with gooseneck kitchen faucets with pull-down sprayer
UPGRADED PENTHOUSE PLANS AVAILABLE
9'6" Penthouse ceilings
Corporate furnished apartments via local partner
Golf simulator
Undermount stainless steel sinks in kitchens
Wood flooring in entries and great rooms
24/7 controlled access to packages
LEED Gold-certified community, Breathe Easy® smoke-free community -- inside and out
Library
Walnut wood flooring throughout
Floorplan Amenities
High Speed Internet Access
Washer/Dryer
Air Conditioning
Heating
Ceiling Fans
Smoke Free
Storage Space
Double Vanities
Tub/Shower
Handrails
Wheelchair Accessible (Rooms)
Dishwasher
Disposal
Granite Countertops
Stainless Steel Appliances
Pantry
Island Kitchen
Kitchen
Microwave
Oven
Range
Refrigerator
Freezer
Carpet
Office
Recreation Room
Den
Views
Walk-In Closets
Furnished
Large Bedrooms
Balcony
Garden
Parking
Garage
Call for details
Assigned Parking
$275
Security
Package Service
Controlled Access
Property Manager on Site
Concierge
Airport
Chicago Midway International
Drive:
20 min
11.6 mi
Chicago O'Hare International
Drive:
28 min
17.4 mi
Commuter Rail
Chicago Millennium Station
Walk:
15 min
0.8 mi
Chicago Ogilvie Transportation Center
Walk:
17 min
0.9 mi
Van Buren Station
Drive:
3 min
1.2 mi
Chicago Union Station
Drive:
4 min
1.3 mi
Chicago Lasalle Station
Drive:
4 min
1.5 mi
Transit / Subway
Grand Avenue Station (Red Line)
Walk:
4 min
0.3 mi
Merchandise Mart Station
Walk:
5 min
0.3 mi
Clark/Lake Station (Downtown Loop)
Walk:
6 min
0.4 mi
State/Lake Station (Downtown Loop)
Walk:
8 min
0.4 mi
Lake Station
Walk:
9 min
0.5 mi
Universities
Walk:
5 min
0.3 mi
Walk:
9 min
0.5 mi
Walk:
9 min
0.5 mi
Walk:
14 min
0.7 mi
Parks & Recreation
Alliance for the Great Lakes
Walk:
12 min
0.6 mi
Openlands
Walk:
13 min
0.7 mi
Millennium Park
Walk:
15 min
0.8 mi
Lake Shore Park
Drive:
2 min
1.1 mi
Grant Park
Drive:
4 min
1.4 mi
Shopping Centers & Malls
Walk:
7 min
0.4 mi
Walk:
13 min
0.7 mi
Walk:
16 min
0.8 mi
Schools
Attendance Zone
Nearby
Property Identified
Salazar Elementary Bilingual Center
Grades PK-8
274 Students
(773) 534-8310
Ogden Elementary School
Grades PK-8
875 Students
(773) 534-8110
Wells Community Academy High School
Grades 9-12
353 Students
(773) 534-7010
Frances Xavier Warde School
Grades PK-8
976 Students
(312) 466-0700
Cornerstone Academy
Grades 9-12
30 Students
(312) 573-8854
School data provided by GreatSchools
Downtown Chicago in Chicago, IL
Schools
Restaurants
Groceries
Coffee
Banks
Shops
Fitness
Walk Score® measures the walkability of any address. Transit Score® measures access to public transit. Bike Score® measures the bikeability of any address.
Learn How It Works Detailed Scores
Other Available Apartments
Popular Searches
Chicago Apartments for Rent in Your Budget



