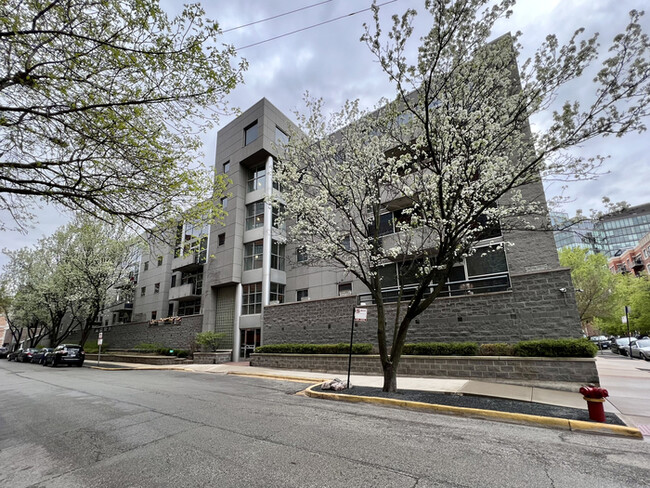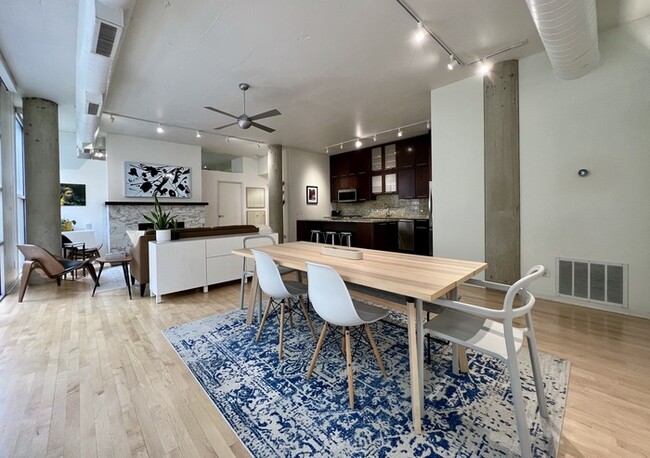Discover the ultimate living experience in this fantastic, extra-wide concrete loft located in a top-notch, boutique elevator building on a serene, tree-lined street in River West. Boasting an oversized split floor plan with soaring ceilings, this 1450+ square foot unit has undergone recent renovations. The second bathroom has been remodeled with a stunning carrara marble floor, and the kitchen features updated appliances, including a new range and microwave (2021), and a modern design with granite countertops, cherry cabinets, and stainless steel accents. Step into the spacious living and dining room, where floor-to-ceiling windows and a wood-burning fireplace create a warm and inviting atmosphere. The primary bedroom offers ample storage space with a large, organized walk-in closet and a stylish en-suite bathroom complete with a dual vanity and an oversized shower. The bedrooms are positioned on opposite sides of the living space and are enclosed with drywall and glass to minimize sound travel. The second bathroom also features a walk-in shower with a bench. The unit includes a convenient dedicated laundry room with a new side-by-side washer and dryer, located just off the kitchen. Enjoy breathtaking views from the 14-foot wide balcony in the treetops, overlooking the charming neighborhood street. Heated garage parking and a 4x3x7' storage cage are included in the price. The building also features a party room with a kitchen and bath, as well as a fantastic common roof deck with stunning city views. Monthly assessments cover Internet and cable. This quiet and somewhat hidden location is close to everything, including the blue line L, dining, bars, buses, 90/94, West Town, Fulton Market, and much more. **SHOWINGS WILL BE ON SATURDAY BETWEEN 11AM - 1PM** Contact us to schedule a showing.
Boasting an oversized split floor plan wit... is located in Chicago, Illinois in the 60642 zip code.

















