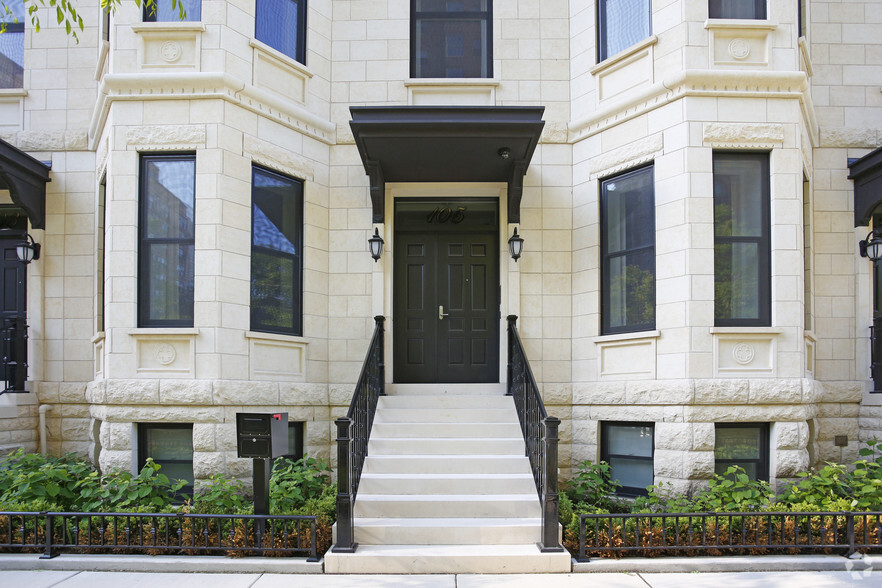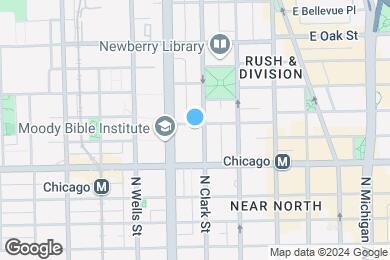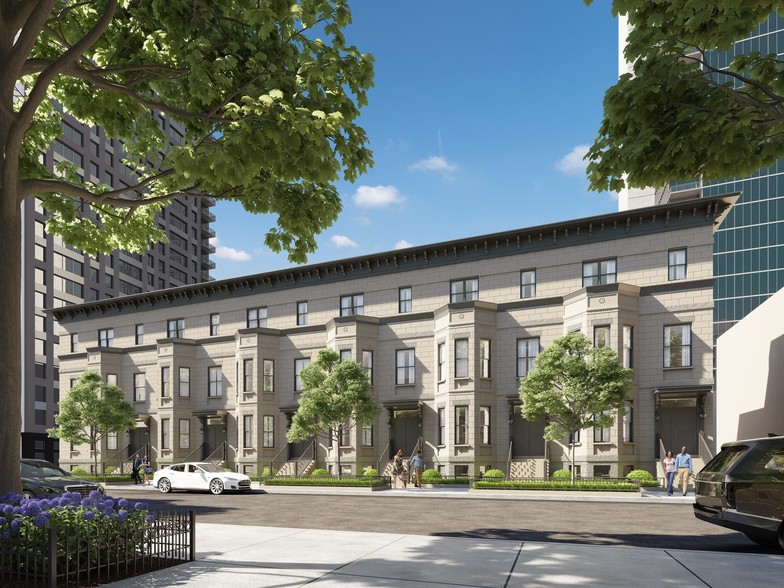Ogden Elementary School
Grades PK-8
875 Students
(773) 534-8110



Note: Based on community-supplied data and independent market research. Subject to change without notice.
Contact office for Lease Terms
Note: Based on community-supplied data and independent market research. Subject to change without notice.
Luxury Rental in Chicago - Located at the corner of Clark and Chestnut St., Chestnut Row Chicago includes four-level homes ranging in size from 4,381 to 4,786 sq.ft. Features include: - 4 bedroom & 4.5 bathroom - Personal elevators - Private decks at the top floor - Enclosed underground parking - Gracious bay windows - Elegant limestone façade Chestnut Row Luxury Homes are located at 103-113 W Chestnut/832 - 834 N Clark St Chicago, IL and are managed by TAWANI Property Management. For more details, contact our office at or use the online contact form and we will get back to you as soon as possible.
Chestnut Row Homes is located in Chicago, Illinois in the 60610 zip code. This townhomes community was built in 2018 and has 3 stories with 7 units.
Friday
9AM
5PM
Saturday
Closed
Sunday
Closed
Monday
9AM
5PM
Tuesday
9AM
5PM
Wednesday
9AM
5PM
2 indoor spaces included
Breed Restrictions Apply
no more than 2 pets/household
no more than 2 pets/household
Grades PK-8
976 Students
(312) 466-0700
Grades 9-12
30 Students
(312) 573-8854
Ratings give an overview of a school's test results. The ratings are based on a comparison of test results for all schools in the state.
School boundaries are subject to change. Always double check with the school district for most current boundaries.
Submitting Request
Many properties are now offering LIVE tours via FaceTime and other streaming apps. Contact Now: