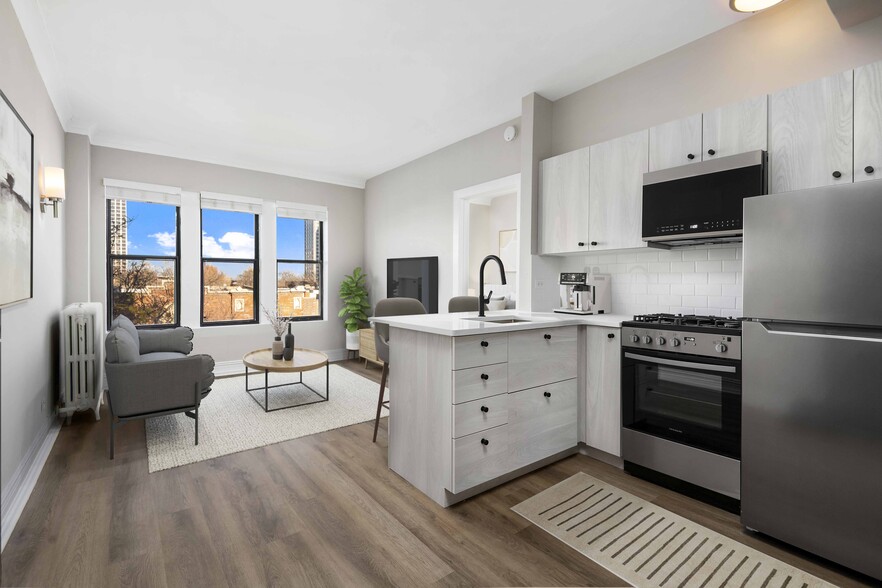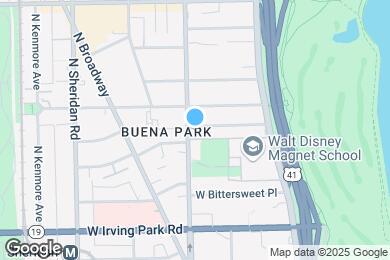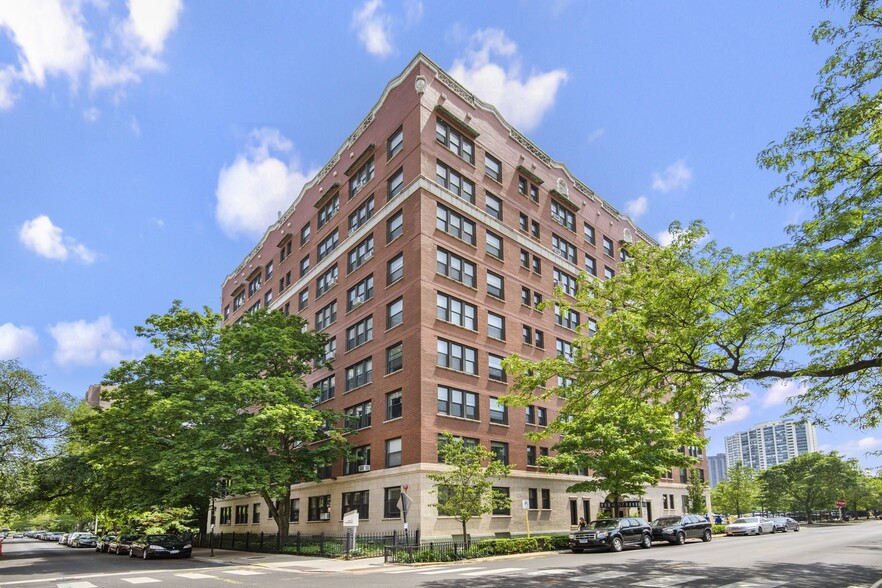Brennemann Elementary School
Grades PK-8
440 Students
(773) 534-5766



Note: Based on community-supplied data and independent market research. Subject to change without notice.
3, 4, 5, 6, 7, 8, 9, 10, 11, 12, 13, 14, 15, 16
Only Age 18+
Note: Based on community-supplied data and independent market research. Subject to change without notice.
Reside on Clarendon is designed for the urban dweller who demands everything urban, everything convenient and everything their way. Reinvented and redesigned with unique floor plans, this Buena Park jewel will elevate your rental living expectations. Work out in the fitness center or hop on your bike and ride the vibe of a great city neighborhood. Community amenities include controlled entry access, bicycle storage, spacious walk-in closets, hardwood floors, an upgraded laundry center, rooftop deck and 24/7 concierge services. Out your front door, you're just steps from the lakefront, the bike trails and countless pubs and clubs, restaurants and cool coffee shops. Getting around couldn't be easier with quick access to the CTA Red Line and various bus lines, including the #151, #36, #80, #145, #135, and #148. In-person and virtual tours are available!
Reside on Clarendon is located in Chicago, Illinois in the 60613 zip code. This apartment community was built in 1929 and has 9 stories with 113 units.
Wednesday
9AM
6PM
Thursday
9AM
7PM
Friday
9AM
6PM
Saturday
10AM
5PM
Sunday
Closed
Monday
9AM
6PM
Assigned Parking $200
Pet fee and rent are per pet.
Pet fee is per pet.
Grades PK-8
440 Students
(773) 534-5766
4 out of 10
Grades 9-12
1,583 Students
(773) 534-2365
4 out of 10
Grades PK-12
822 Students
(773) 665-0066
NR out of 10
Ratings give an overview of a school's test results. The ratings are based on a comparison of test results for all schools in the state.
School boundaries are subject to change. Always double check with the school district for most current boundaries.
Walk Score® measures the walkability of any address. Transit Score® measures access to public transit. Bike Score® measures the bikeability of any address.

Thanks for reviewing your apartment on ApartmentFinder.com!
Sorry, but there was an error submitting your review. Please try again.
Submitting Request
Your email has been sent.
Many properties are now offering LIVE tours via FaceTime and other streaming apps. Contact Now: