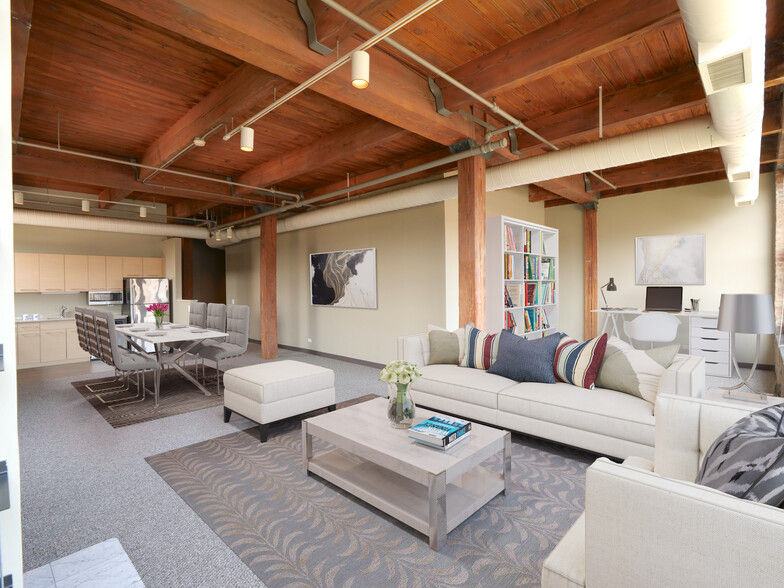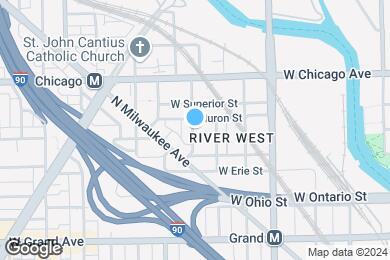Ogden Elementary School
Grades PK-8
875 Students
(773) 534-8110



Note: Based on community-supplied data and independent market research. Subject to change without notice.
12 months
Note: Based on community-supplied data and independent market research. Subject to change without notice.
River West Lofts stands out at the corners of Huron and Sangamon with an impressive 177,000 square feet of residential living. Originally built in 1912, River West Lofts captures the essence of its period with original timber ceilings and exposed brick seamlessly integrating historical landmark status with modern luxury. Curtain wall windows present serene spaces suffused with natural light. Each unit features Berber carpet, maple or gray cabinetry, stainless steel appliances, and granite counter tops. Experience true loft living spaces with 12-to-14-foot timber ceilings, oak and concrete beams, and wood burning fireplaces. The rooftop deck features panoramic views of Chicago’s skyline in all directions. The deck is outfitted with chaise lounges, bistro tables and chairs along with two gas grills. Enjoy an afternoon lounging in the sun or host a party with friends. We offer 24-hour emergency maintenance staff as well as a doorman between the hours of 6pm and 6am. BUILDING AMENITIES AND FEATURES High Speed Internet provided by Zentro. Exposed brick / Timber ceilings Wood-burning fireplaces in more than 50% of units Penthouse suite offers soaring 20-foot timber ceilings, skyline views, gas fireplace, a wet-bar, and a 70-inch smart TV. Rooftop Deck with panoramic views of the city in all directions. Bistro tables allow for al fresco dining Lounge chairs to relax in the summer sun and an open-air shower to cool off Stainless steel gas grills Fitness center with state-of-the-art Life Fitness equipment Hospitality Suite Resident Business and Conference Center On-Site Laundry Dedicated Package Room 24-hour fresh Mini-Market (RLNE2533737)
River West Lofts is located in Chicago, Illinois in the 60642 zip code. This apartment community was built in 1912 and has 6 stories with 164 units.
Sunday
By Appointment
Monday
9:30AM
6PM
Tuesday
9:30AM
6PM
Wednesday
9:30AM
6PM
Thursday
9:30AM
6PM
Friday
9:30AM
5PM
detached covered garage Assigned Parking $225
Grades PK-12
(312) 236-6388
Grades 9-12
123 Students
3124210202
Ratings give an overview of a school's test results. The ratings are based on a comparison of test results for all schools in the state.
School boundaries are subject to change. Always double check with the school district for most current boundaries.
Submitting Request
Many properties are now offering LIVE tours via FaceTime and other streaming apps. Contact Now: