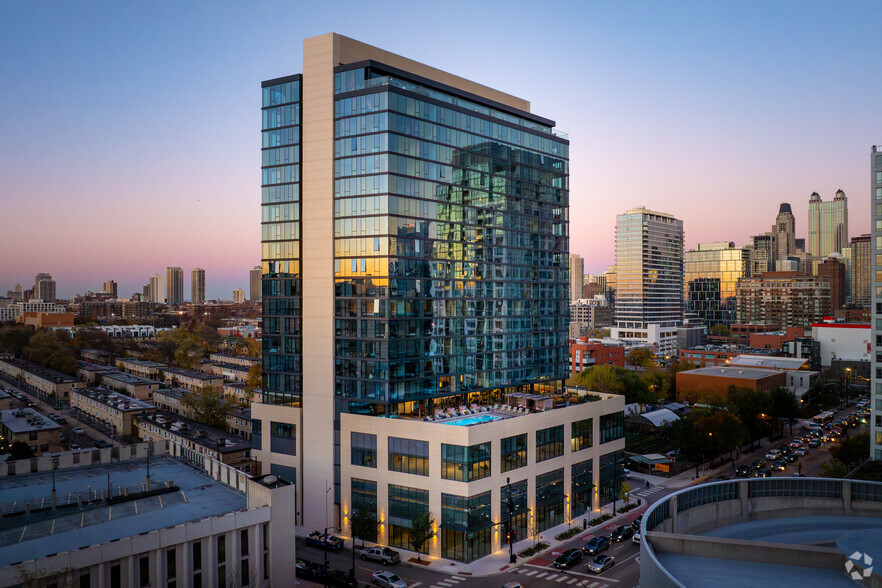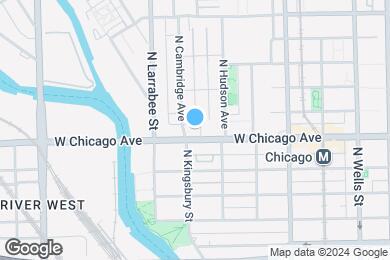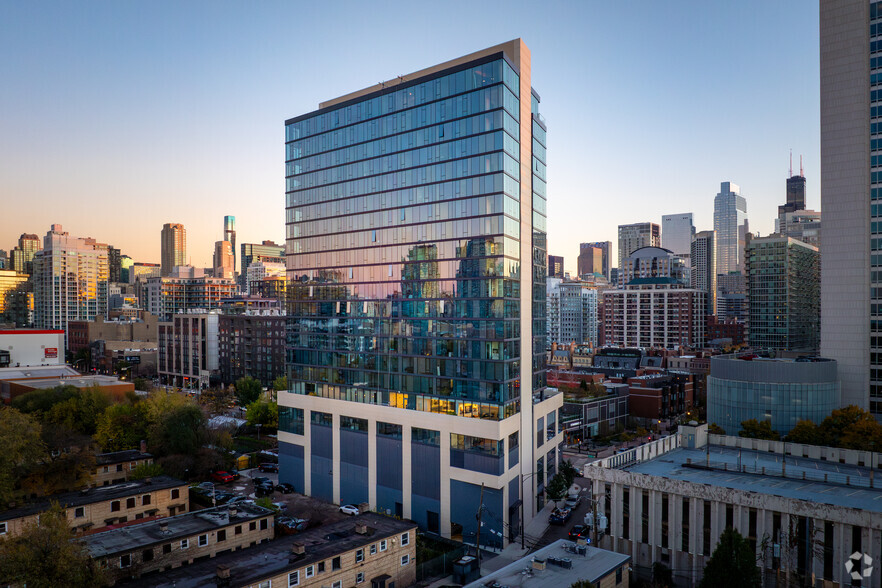Jenner Elementary Academy Of The Arts
Grades PK-8
310 Students
(773) 534-8440



Note: Based on community-supplied data and independent market research. Subject to change without notice.
3 months, 6 months, 9 months, 12 months, 18 months
Note: Based on community-supplied data and independent market research. Subject to change without notice.
808 Cleveland offers more than just a place to live. It’s a modern oasis where coliving meets convenience. Whether you’re seeking a cozy studio or a spacious 1, 2, or 3-bedroom apartment, each residence boasts expansive floor-to-ceiling windows framing stunning city views, top-of-the-line appliances, and thoughtful amenities like in-unit laundry and custom storage solutions. Experience the ultimate in apartment living at 808 Cleveland. Now offering 2 Months Free on a 13-month lease when you move in by 4/30/2025! Terms apply (sign by 3/31/25 to receive this special). Listing pricing reflects amortization of special.
The 808 Cleveland is located in Chicago, Illinois in the 60610 zip code. This apartment community was built in 2023 and has 23 stories with 200 units.
Wednesday
10AM
6PM
Thursday
10AM
6PM
Friday
10AM
6PM
Saturday
10AM
5PM
Sunday
12PM
5PM
Monday
10AM
6PM
Assigned Parking $300-$400
Grades PK-8
68 Students
(312) 944-5600
Grades 9-12
30 Students
(312) 573-8854
Ratings give an overview of a school's test results. The ratings are based on a comparison of test results for all schools in the state.
School boundaries are subject to change. Always double check with the school district for most current boundaries.
Submitting Request
Many properties are now offering LIVE tours via FaceTime and other streaming apps. Contact Now: