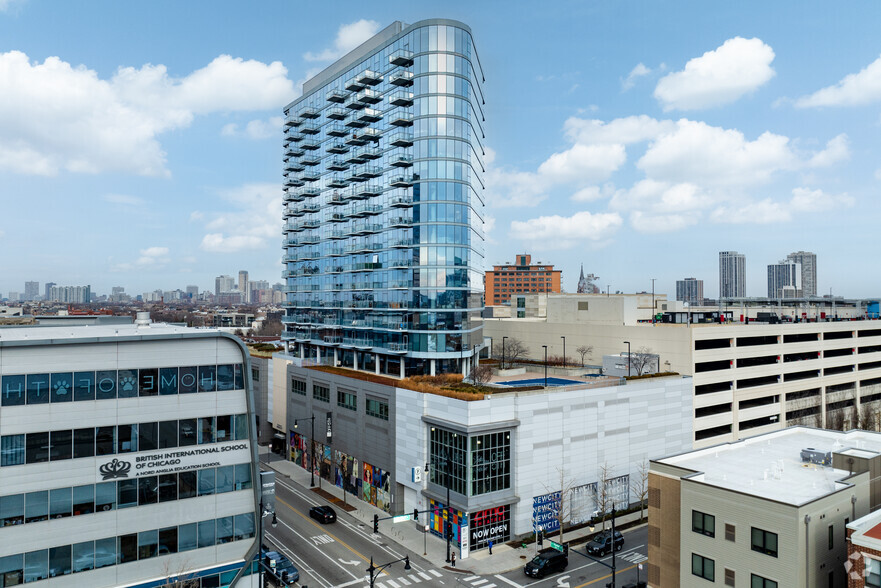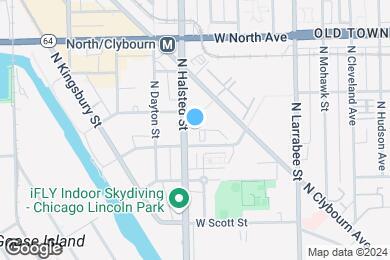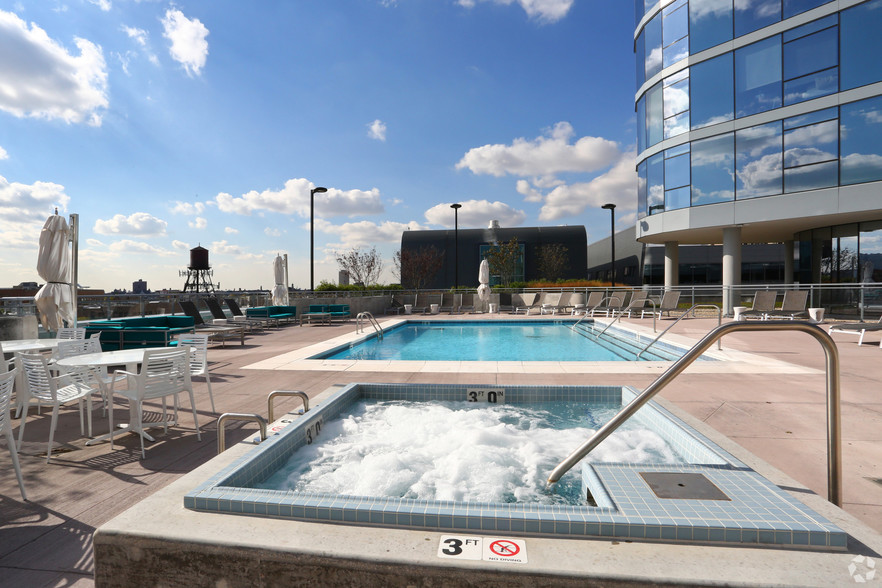Audubon Elementary School
Grades PK-8
577 Students
(773) 534-5470



Limited Time Offer: ONE month FREE on select apartment homes!* Call today for details.*
Note: Based on community-supplied data and independent market research. Subject to change without notice.
6, 7, 8, 9, 10, 11, 12, 13
Only Age 18+
Note: Based on community-supplied data and independent market research. Subject to change without notice.
This property is managed by Beztak, 2024 recipient of the US Best Managed Companies for the fifth year in a row, sponsored by Deloitte Private and The Wall Street Journal. Call and let us tell you why! ENJOY THE LIFE OF LUXURY Located in Chicago, Illinois The Residences at NewCity offers studio, one-, and two- bedroom apartments and features a door attendant, covered parking, swimming pool with expansive sundeck, bike racks, BBQ/picnic area, and more!With convenient access to shopping, dining, and entertainment, The Residences at NewCity is the perfect place to call your new home! Virtual and Contact-Free Leasing and Move-In Available - Self-Guided Tours with Lockboxes- FaceTime/Skype Tours- Apply & Sign Online
The Residences at NewCity is located in Chicago, Illinois in the 60642 zip code. This apartment community was built in 2015 and has 19 stories with 199 units.
Saturday
9AM
5PM
Sunday
12PM
5PM
Monday
9AM
6PM
Tuesday
9AM
6PM
Wednesday
9AM
6PM
Thursday
9AM
6PM
Vehicle: $250/month $250
Pet fee: $300 per pet. $30 pet rent per month per pet. 2 Pet maximum.
Grades PK-8
577 Students
(773) 534-5470
8 out of 10
Grades K-8
886 Students
773-534-5150
9 out of 10
Grades PK-8
250 Students
(773) 534-8456
1 out of 10
Grades 7-12
2,148 Students
(773) 534-7500
9 out of 10
Grades 7-12
4,496 Students
(773) 534-5400
8 out of 10
Grades 9-12
1,941 Students
(773) 534-8600
10 out of 10
Grades 9-12
2,107 Students
(773) 534-8130
9 out of 10
Grades PK-5
(773) 506-2097
NR out of 10
Grades K-12
224-255-5148
NR out of 10
Ratings give an overview of a school's test results. The ratings are based on a comparison of test results for all schools in the state.
School boundaries are subject to change. Always double check with the school district for most current boundaries.
Walk Score® measures the walkability of any address. Transit Score® measures access to public transit. Bike Score® measures the bikeability of any address.

Thanks for reviewing your apartment on ApartmentFinder.com!
Sorry, but there was an error submitting your review. Please try again.
Submitting Request
Your email has been sent.
Many properties are now offering LIVE tours via FaceTime and other streaming apps. Contact Now: