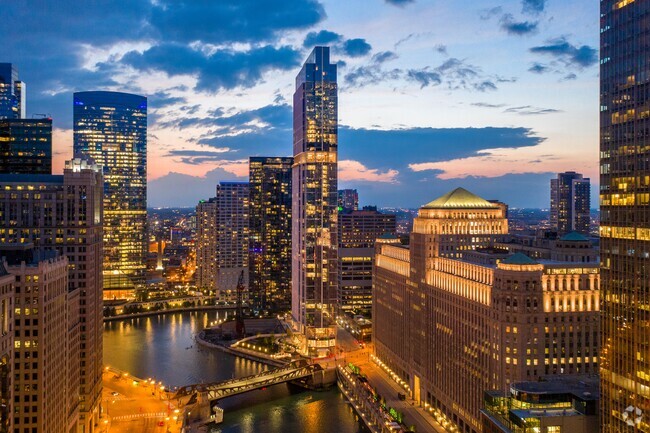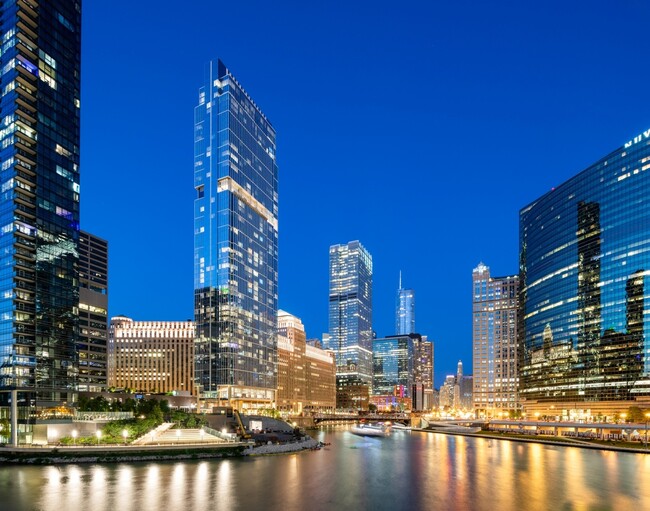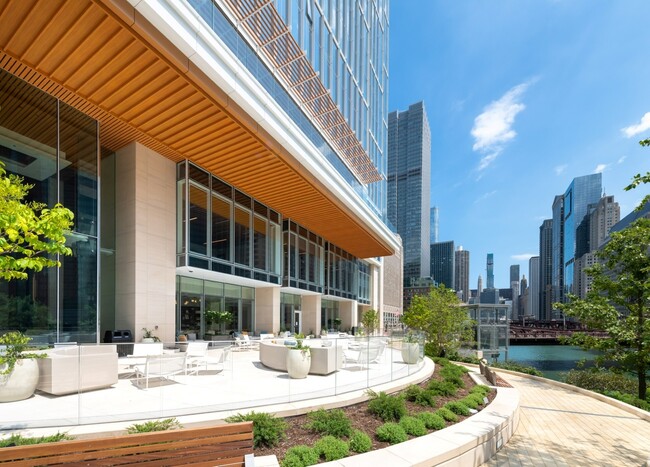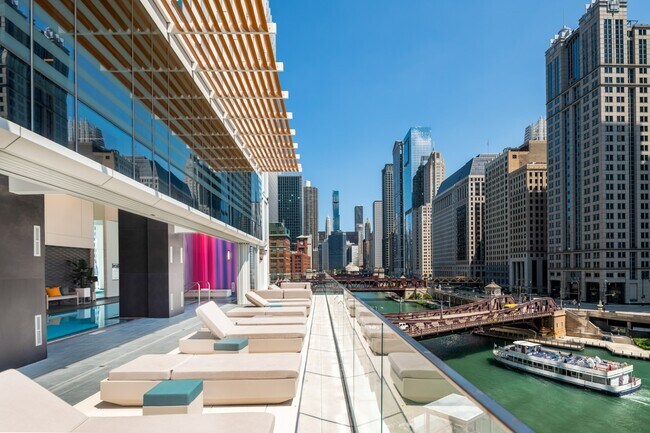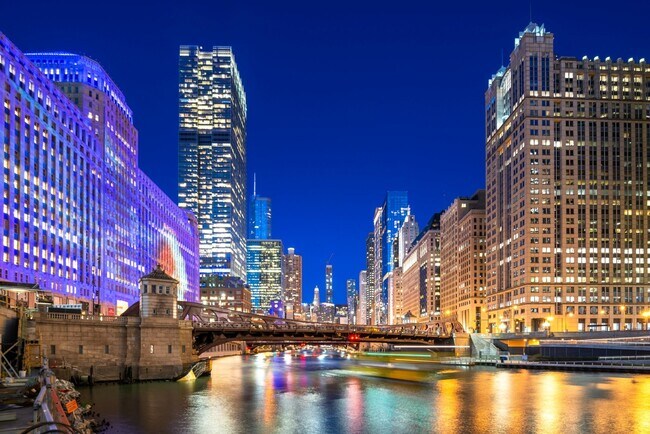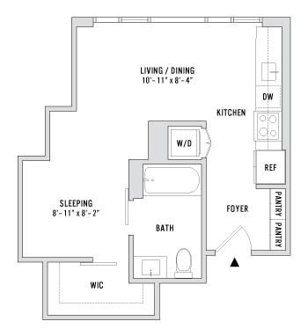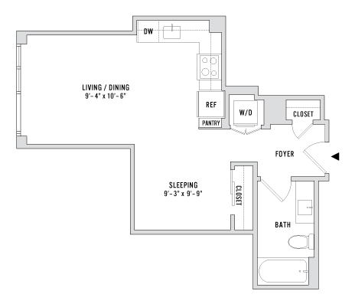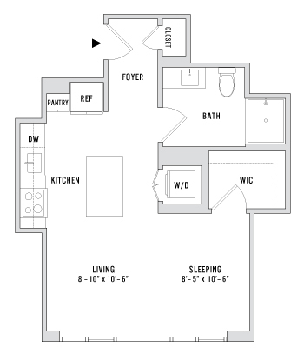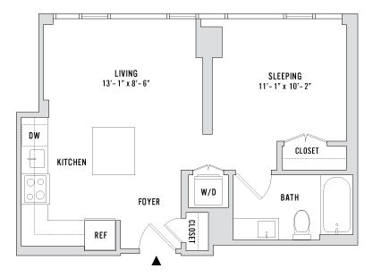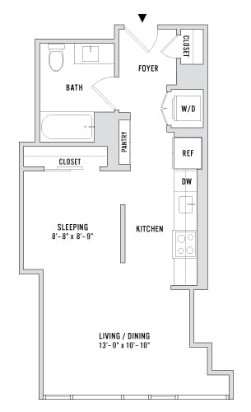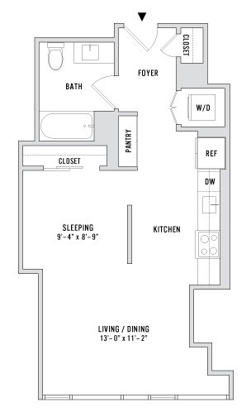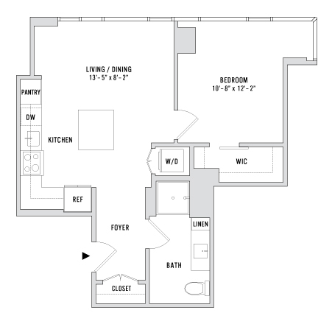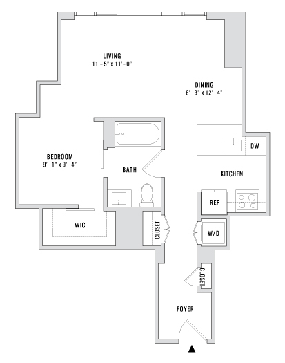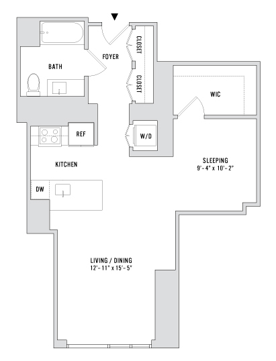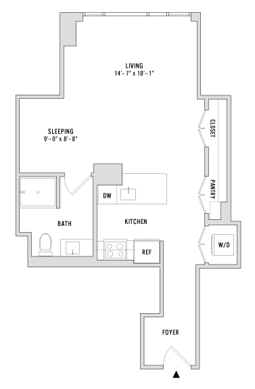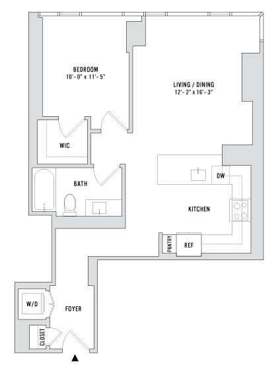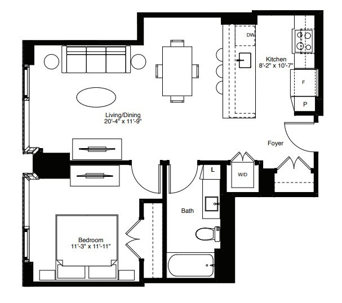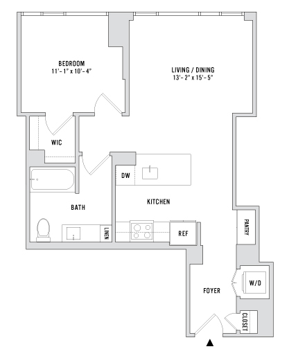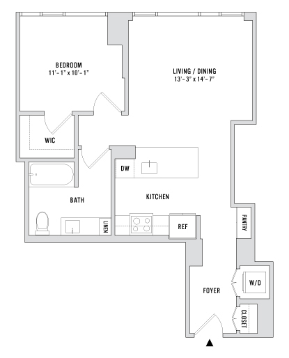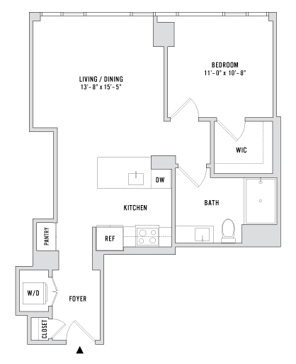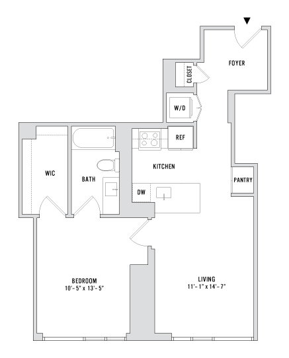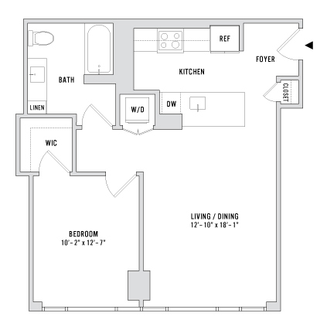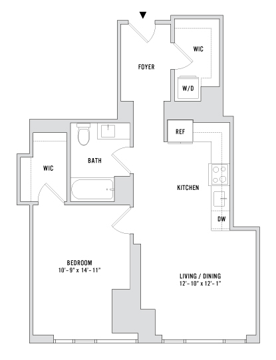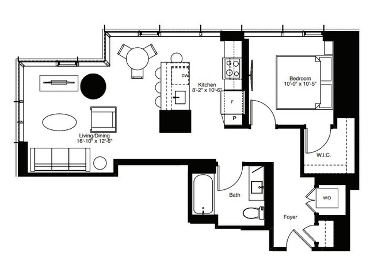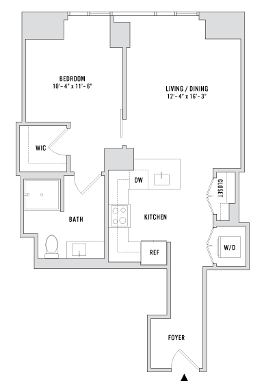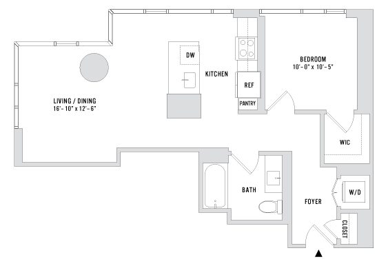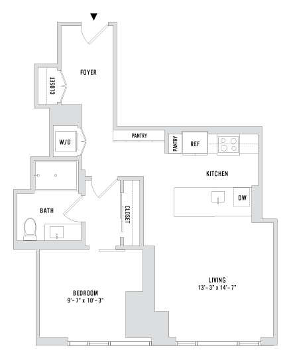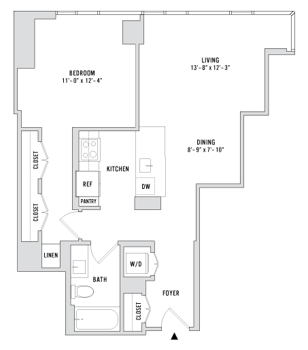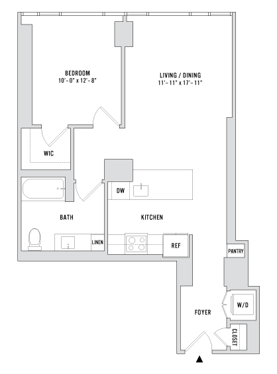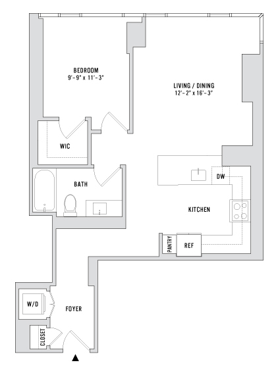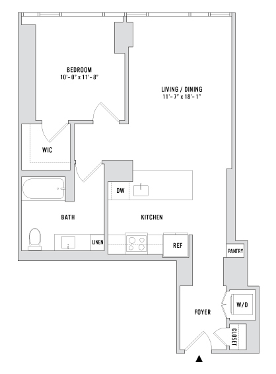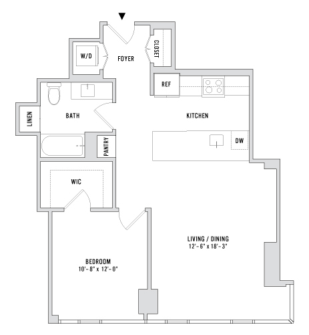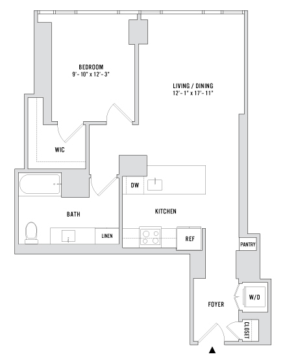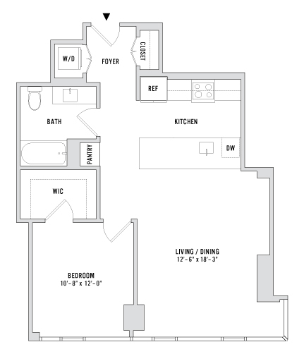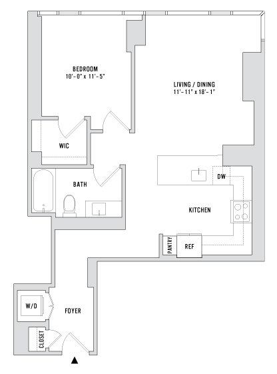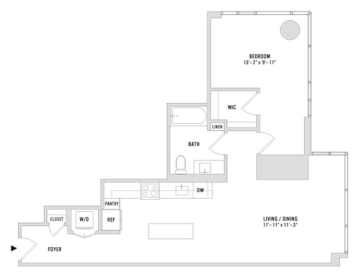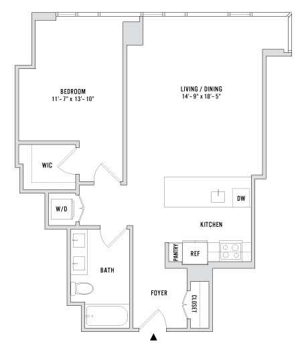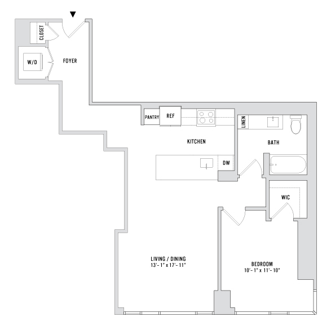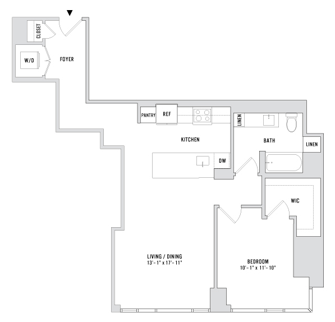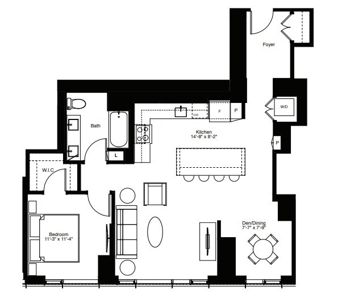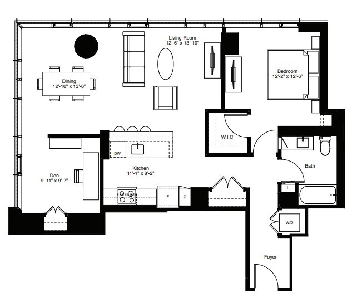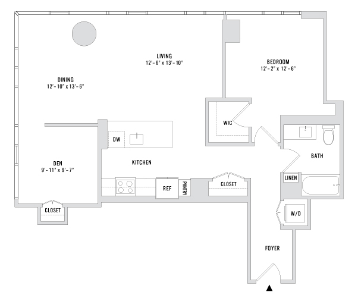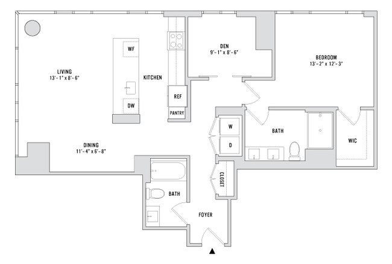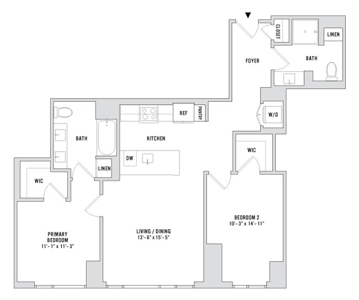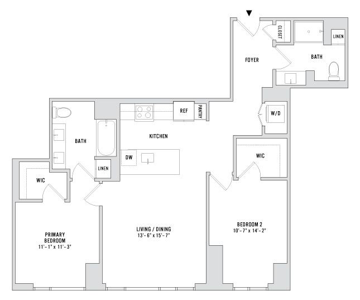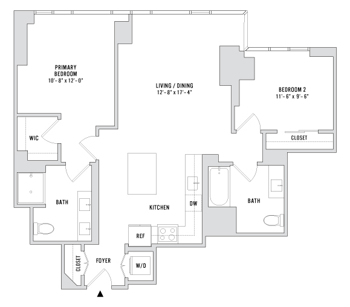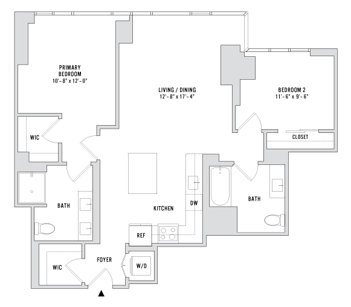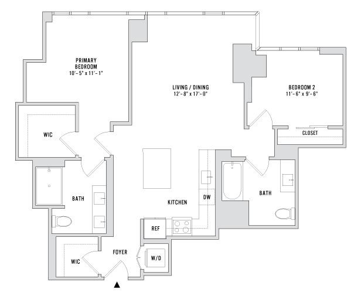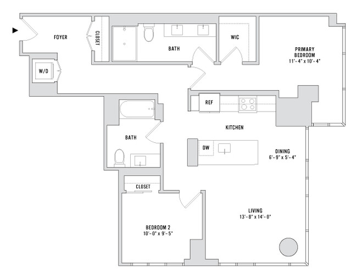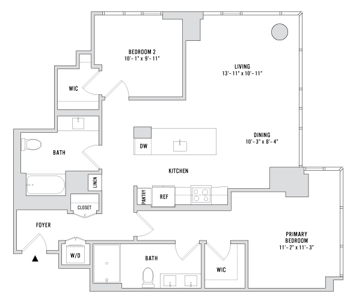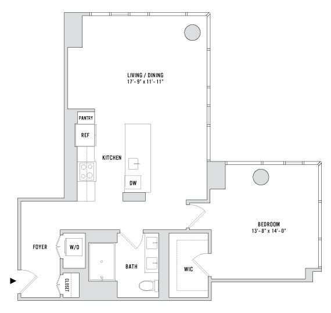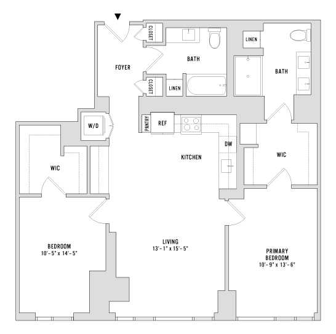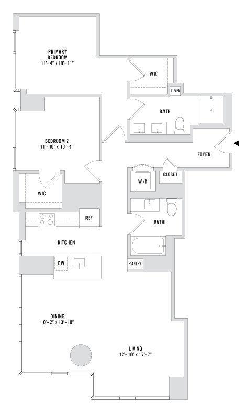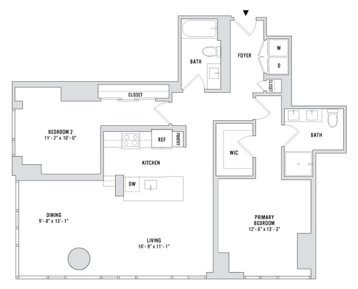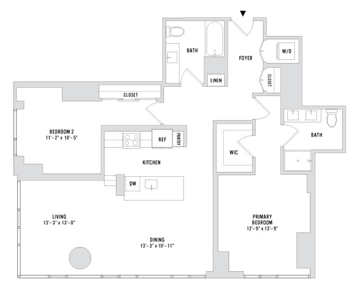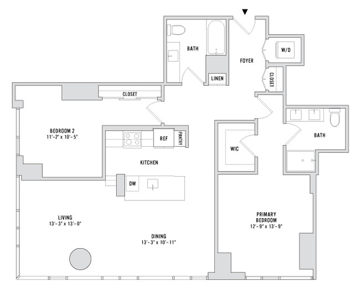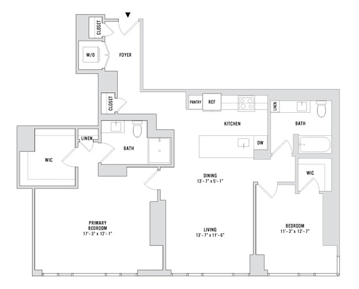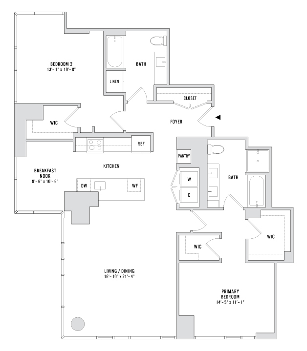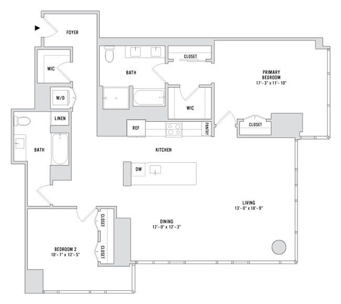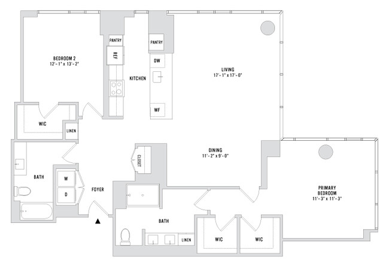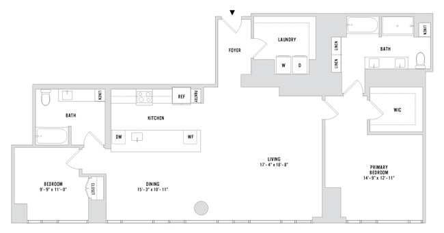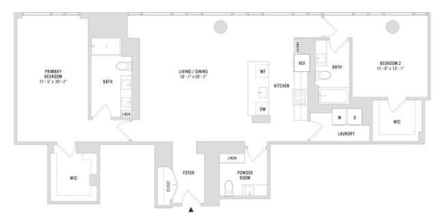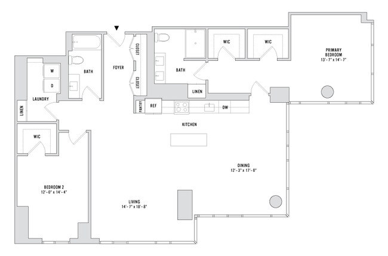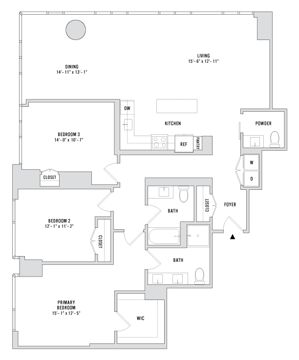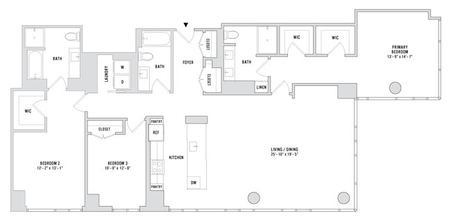1 / 5
5 Images
Wolf Point East
Wolf Point East Building
Wolf Point East
Wolf Point East Building
Relaxing river views from the sun deck
Wolf Point East Sundeck River Views
Wolf Point East Night Building
Studio S1 - 512 Sq. Ft. - Residences 4108
S2 - 516 Sq. Ft. - Residences 414-3914
S3 - 407-3907 - 564 sq. ft.
Studio C1 - 568 Sq. Ft. - Residences 4106
SC2 - 572 Sq. Ft. - Residences 411-1911 and 3711-3911
SC3 - 598 Sq. Ft. - Residences 2011-3611
SC4 - 646 Sq. Ft. - Residences 4104
Studio SC5 - 697 Sq. Ft. - Residences 4208-5508
Studio SC6 - 700 Sq. Ft. Residences 4203-5203
S4 (Studio X 1) - 747 sq. ft.
A19
One Bedroom A1 - 710 Sq. Ft. - Residences 5309-5509
One Bedroom A1 - 710 Sq. Ft. - Residences 4211-5511
One Bedroom A2 - 722 Sq. Ft. - Residences 4210-5510
One Bedroom A5 - 725 Sq. Ft. - Residences 4110
One Bedroom A4 - 739 Sq. Ft. - Residences 5306-5506
One Bedroom A6 - 753 Sq. Ft. - Residences 4103
One Bed A7 - 758 Sq. Ft. - Residences 2009-3609
One Bedroom A8 - 762 Sq. Ft. - Residences 4205-5205
One Bedroom A9 - 767 Sq. Ft. - Residences 2012-3612
One Bedroom A9 - 767 Sq. Ft. - Residences 2012-3612
One Bedroom A10 - 769 Sq. Ft. - Residences 708-3908
One Bedroom A11 - 775 Sq. Ft. - Residences 412-1912 and 3712-3912
One Bedroom A12 - 777 Sq. Ft. - Residences 409-1909 and 3709-3909
One Bedroom A13 - 785 Sq. Ft. - Residences 4105
One Bedroom A14 - 803 Sq. Ft. - Residences 4204-5204
One Bedroom A15 - 827 Sq. Ft. - Residences 710-1910 and 3710-3910
One Bedroom A16 - 829 Sq. Ft. - Residences 2006-3606
One Bedroom A17 - 830 Sq. Ft. - Residences 410-610
One Bedroom A18 - 839 Sq. Ft. - Residences 2003-3603
One Bedroom A20 - 842 Sq. Ft. - Residences 2010-3610
One Bedroom - A21 - 852 Sq. Ft. - Residences 403-1903 and 3703-3903
One Bedroom A22 - 857 Sq. Ft. - Residences 408-606
One Bedroom A23 - 873 Sq. Ft. - Residences 402-3902
One Bedroom A24 - 902 Sq. Ft. - Residences 5304-5504
One Bedroom - A25 - 907 Sq. Ft. - Residences 405-1905 and 3705-3905
One Bedroom A26 - 928 Sq. Ft. - Residences 2005-3605
One Bedroom Den A+D1 - 960 Sq. Ft. Residences 4107
One Bedroom Den A+D2 - 1083 Sq. Ft. - Residences 5311-5511
One Bedroom Den A+D2 - 1083 Sq. Ft. - Residences 4212-5512
One Bedroom Den A+D3 - 1083 Sq. Ft. - Residences 5311-5511
Penthouse PH-1 - 1160 Sq. Ft. - Residences 5606-5806
Two Bedroom B1 - 1086 Sq. Ft. - Residences 4207-5507
Two Bedroom B2 - 1099 Sq. Ft. - Residences 5305-5505
Two Bedroom B3 - 1100 Sq. Ft. - Residences 1904
Two Bedroom B4 - 1128 Sq. Ft. - Residences 404-1904 and 3704-3904
Two Bedroom B5 - 1142 Sq. Ft. - Residences 2004-3604
Two Bedroom B6 - 1145 Sq. Ft. - Residences 401-3901
Two Bedroom B7 - 1192 Sq. Ft. - Residences 4202-5202
Two Bedroom B8 - 1203 Sq. Ft. - Residences 4102
Two Bedroom B9 - 1241 Sq. Ft. - Residences 5303-5503
Two Bedroom B10 - 1254 Sq. Ft. - Residences 413-3913
Two Bedroom B11 - 1280 Sq. Ft. - Residences 4109
Two Bedroom B12 - 1302 Sq. Ft. - Residences 4209-5509
Two Bedroom B13 - 1302 Sq. Ft. - Residences 5307-5507
B16 Floor Plan
Penthouse PH-2 - 1588 Sq. Ft. - Residences 5605-5805
Two Bedroom B14 - 1619 Sq. Ft. - Residences 4101-1619
Penthouse PH-3 - 1628 Sq. Ft. - Residences 5602-5802
Penthouse PH-4 - 1671 Sq. Ft. - Residences 5603-5803
Two Bedroom B15 - 1794 Sq. Ft. - Residences 5301-5501
Penthouse PH-5 - 1677 Sq. Ft. - Residences 5604-5804
Three Bedroom D2 - 1794 Sq. Ft. - Residences 4201-5201
Three Bedroom D1 - 1814 Sq. Ft. - Residences 4111
Penthouse PH-6 - 2051 Sq. Ft. - Residences 5601-5801
Rent Specials
Lease now and receive a $500 look and lease special!
Monthly Rent No Availability
Beds Studio - 3
Baths 1 - 2.5
Studio, 1 Bath
622 Avg Sq Ft
No Availability
1 Bed, 1 Bath
811 Avg Sq Ft
No Availability
1 Bed, 2 Baths
1160 Avg Sq Ft
No Availability
2 Beds, 2 Baths
1163 Avg Sq Ft
No Availability
3 Beds, 2½ Baths
1814 Avg Sq Ft
No Availability
Note: Price and availability subject to change without notice.
Note: Based on community-supplied data and independent market research. Subject to change without notice.
Lease Terms
11 months, 12 months, 13 months
Expenses
One-Time
$300
Cat Fee:
$600
Dog Fee:
About Wolf Point East
Wolf Point East provides modern gathering spaces that are warm and inviting. Welcome your guests with breathtaking views from the River Terrace, or relax and catch up with friends both old and new in the Sports Club. Every residence at Wolf Point East is designed at the highest level, offering a refined lifestyle at the city’s most significant address.
Wolf Point East is located in
Chicago , Illinois
in the 60654 zip code.
This apartment community was built in 2019 and has 58 stories with 698 units.
Special Features
Conference Room
Mirror Lounge
Private Dining
Co-working Study
Outdoor Terrace
Yoga Room
Floor-to-ceiling windows
Private Dining Room
South Terrace
Indoor Pool and Hot Tub with Nano Doors
Living Room
Dog Run
Dry Sauna
Full Floor Fitness Center
Golf Simulator Lounge
Library
PET SPA
40th floor grill station -
Sports Club
Pet Policy
Dogs Allowed
Breed and weight restrictions may apply. Please contact our leasing team for more information about our pet policy.
Airport
Chicago Midway International
Drive:
19 min
11.4 mi
Chicago O'Hare International
Drive:
27 min
17.3 mi
Commuter Rail
Chicago Ogilvie Transportation Center
Walk:
11 min
0.6 mi
Chicago Millennium Station
Walk:
18 min
0.9 mi
Chicago Union Station
Drive:
4 min
1.2 mi
Van Buren Station
Drive:
4 min
1.4 mi
Chicago Lasalle Station
Drive:
4 min
1.4 mi
Transit / Subway
Merchandise Mart Station
Walk:
3 min
0.2 mi
Clinton Station (Green, Pink Lines)
Walk:
8 min
0.4 mi
Clark/Lake Station (Downtown Loop)
Walk:
8 min
0.4 mi
Washington/Wells Station (Downtown Loop)
Walk:
9 min
0.5 mi
Washington Station (Blue Line)
Walk:
12 min
0.6 mi
Universities
Walk:
1 min
0.1 mi
Walk:
3 min
0.2 mi
Walk:
12 min
0.6 mi
Drive:
4 min
1.1 mi
Parks & Recreation
Alliance for the Great Lakes
Walk:
15 min
0.8 mi
Openlands
Walk:
16 min
0.8 mi
Millennium Park
Walk:
18 min
1.0 mi
Grant Park
Drive:
4 min
1.6 mi
Lake Shore Park
Drive:
3 min
1.6 mi
Shopping Centers & Malls
Walk:
11 min
0.6 mi
Walk:
11 min
0.6 mi
Walk:
16 min
0.8 mi
Schools
Attendance Zone
Nearby
Property Identified
Chicago International Charter School
Grades K-12
8,556 Students
(312) 651-5000
Ogden Elementary School
Grades PK-8
875 Students
(773) 534-8110
Wells Community Academy High School
Grades 9-12
353 Students
(773) 534-7010
Bennett Day School
Grades PK-12
(312) 236-6388
Frances Xavier Warde School
Grades PK-8
976 Students
(312) 466-0700
School data provided by GreatSchools
Similar Nearby Apartments with Available Units
= This Property
= Similar Nearby Apartments
Walk Score® measures the walkability of any address. Transit Score® measures access to public transit. Bike Score® measures the bikeability of any address.
Learn How It Works Detailed Scores
Other Available Apartments
Popular Searches
Chicago Apartments for Rent in Your Budget
