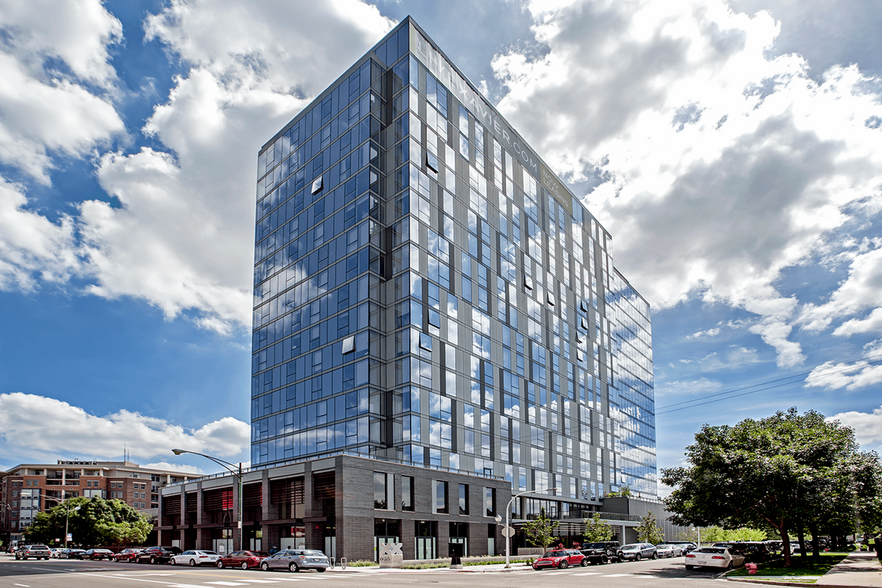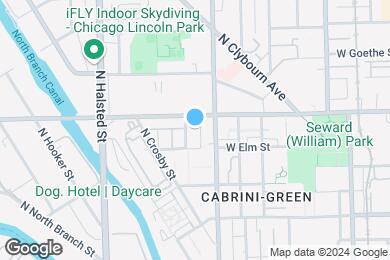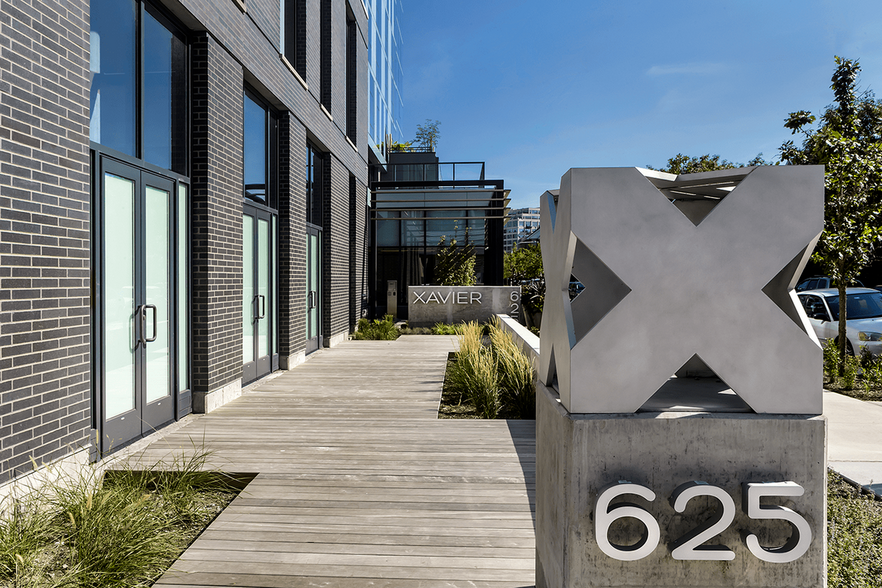1 / 102
102 Images
3D Tours
Monthly Rent $2,092 - $3,359
Beds Studio - 2
Baths 1 - 2
0x1 10
$2,249 – $2,417
Studio , 1 bath , 569 Sq Ft
0x1 06
$2,092 – $2,340
Studio , 1 bath , 526 Sq Ft
1x1 08 Den
$3,047 – $3,359
1 bed , 1 bath , 841 Sq Ft
0x1 01
Call for Rent
Studio , 1 bath , 494 Sq Ft , Not Available
0x1 14
Call for Rent
Studio , 1 bath , 579 Sq Ft , Not Available
0x1 13
Call for Rent
Studio , 1 bath , 547 Sq Ft , Not Available
0x1 00
Call for Rent
Studio , 1 bath , 526 Sq Ft , Not Available
0x1 07
Call for Rent
Studio , 1 bath , 494 Sq Ft , Not Available
1x1 12
Call for Rent
1 bed , 1 bath , 659 Sq Ft , Not Available
1x1 02 Den
Call for Rent
1 bed , 1 bath , 673 Sq Ft , Not Available
1x1 15 Den
Call for Rent
1 bed , 1 bath , 722 Sq Ft , Not Available
1x1 11 Den
Call for Rent
1 bed , 1 bath , 673 Sq Ft , Not Available
1x1 04
Call for Rent
1 bed , 1 bath , 689 Sq Ft , Not Available
1x1 05
Call for Rent
1 bed , 1 bath , 656 Sq Ft , Not Available
1x1 03
Call for Rent
1 bed , 1 bath , 672 Sq Ft , Not Available
2x2 16
Call for Rent
2 beds , 2 baths , 1,028 Sq Ft , Not Available
2x2 09
Call for Rent
2 beds , 2 baths , 1,034 Sq Ft , Not Available
2x2 01
Call for Rent
2 beds , 2 baths , 979 Sq Ft , Not Available
Show Unavailable Floor Plans (15)
Hide Unavailable Floor Plans
0x1 10
$2,249 – $2,417
Studio , 1 bath , 569 Sq Ft
0x1 06
$2,092 – $2,340
Studio , 1 bath , 526 Sq Ft
0x1 01
Call for Rent
Studio , 1 bath , 494 Sq Ft , Not Available
0x1 14
Call for Rent
Studio , 1 bath , 579 Sq Ft , Not Available
0x1 13
Call for Rent
Studio , 1 bath , 547 Sq Ft , Not Available
0x1 00
Call for Rent
Studio , 1 bath , 526 Sq Ft , Not Available
0x1 07
Call for Rent
Studio , 1 bath , 494 Sq Ft , Not Available
Show Unavailable Floor Plans (5)
Hide Unavailable Floor Plans
1x1 08 Den
$3,047 – $3,359
1 bed , 1 bath , 841 Sq Ft
1x1 12
Call for Rent
1 bed , 1 bath , 659 Sq Ft , Not Available
1x1 02 Den
Call for Rent
1 bed , 1 bath , 673 Sq Ft , Not Available
1x1 15 Den
Call for Rent
1 bed , 1 bath , 722 Sq Ft , Not Available
1x1 11 Den
Call for Rent
1 bed , 1 bath , 673 Sq Ft , Not Available
1x1 04
Call for Rent
1 bed , 1 bath , 689 Sq Ft , Not Available
1x1 05
Call for Rent
1 bed , 1 bath , 656 Sq Ft , Not Available
1x1 03
Call for Rent
1 bed , 1 bath , 672 Sq Ft , Not Available
Show Unavailable Floor Plans (7)
Hide Unavailable Floor Plans
2x2 16
Call for Rent
2 beds , 2 baths , 1,028 Sq Ft , Not Available
2x2 09
Call for Rent
2 beds , 2 baths , 1,034 Sq Ft , Not Available
2x2 01
Call for Rent
2 beds , 2 baths , 979 Sq Ft , Not Available
Show Unavailable Floor Plans (3)
Hide Unavailable Floor Plans
Note: Based on community-supplied data and independent market research. Subject to change without notice.
Property Map
Lease Terms
6 months, 7 months, 8 months, 9 months, 10 months, 11 months, 12 months, 13 months, 14 months, 15 months, 16 months
Expenses
Recurring
$35
Storage Fee:
$25
Cat Rent:
$25
Dog Rent:
One-Time
$500
Cat Fee:
$500
Dog Fee:
Xavier Rent Calculator
Print Email
Print Email
Pets
No Dogs
1 Dog
2 Dogs
3 Dogs
4 Dogs
5 Dogs
No Cats
1 Cat
2 Cats
3 Cats
4 Cats
5 Cats
No Birds
1 Bird
2 Birds
3 Birds
4 Birds
5 Birds
No Fish
1 Fish
2 Fish
3 Fish
4 Fish
5 Fish
No Reptiles
1 Reptile
2 Reptiles
3 Reptiles
4 Reptiles
5 Reptiles
No Other
1 Other
2 Other
3 Other
4 Other
5 Other
Expenses
1 Applicant
2 Applicants
3 Applicants
4 Applicants
5 Applicants
6 Applicants
No Vehicles
1 Vehicle
2 Vehicles
3 Vehicles
4 Vehicles
5 Vehicles
Vehicle Parking
Only Age 18+
Note: Based on community-supplied data and independent market research. Subject to change without notice.
Monthly Expenses
* - Based on 12 month lease
About Xavier
Located in Chicago’s highly desirable Near North Neighborhood, modern, sustainable design meets luxe amenities and a vibrant community. Xavier's LEED Gold certified tower features unique studio, one- and two-bedroom apartment homes for the pet-loving, view-indulging, patio-dwelling, green-living Chicagoan. Taking a tour through the halls and our shared spaces, you'll find one-of-a-kind and locally-sourced artwork at every turn. Walk, bike, or train to your favorite restaurants, shops, and more. Living at Xavier, you get a little bit of everything. Contact us today to schedule your personal tour!
Xavier is located in
Chicago , Illinois
in the 60610 zip code.
This apartment community was built in 2017 and has 18 stories with 240 units.
Special Features
Garbage disposal and gas range
Luxer One package lockers
On-site maintenance and management
Private conference rooms
Exposed concrete ceilings
Floor-to-ceiling windows with roller shades
LEED certified building
Monthly resident events
Nest thermostat
Non-toxic paints and finishes
Full-size washer and dryer
Reserved garage parking
Water-efficient fixtures
24-hour concierge
Corner
Fitness center with adjacent yoga terrace
Fully equipped kitchen with microwave
Indoor and outdoor dog runs
Locally-sourced and recycled-content materials
Terraces
ENERGY STAR-rated appliances
Local artwork throughout
Lounge with kitchenette, billiards and fireplace
Terrace with pool, cabanas and fire pits
Grilling stations with dining areas
High-efficiency LED lighting
Private terraces*
Terrace-Large
Two dog washing stations
ADA Accessible Units
Ample storage and Elfa shelving
Bike Parking and Maintenance Facilities
Five car charging stations
Game room with large TV
Hardwood floors throughout
High-efficiency heating and cooling
Luxury
Walk, bike or train to restaurants, shops, and more
14 ft ceilings*
Deck with city views and fireplace
ENERGY STAR certified building
Expansive views of the city and Lake Michigan*
Floorplan Amenities
High Speed Internet Access
Washer/Dryer
Air Conditioning
Heating
Cable Ready
Storage Space
Tub/Shower
Fireplace
Sprinkler System
Wheelchair Accessible (Rooms)
Dishwasher
Disposal
Granite Countertops
Stainless Steel Appliances
Kitchen
Microwave
Oven
Range
Refrigerator
Quartz Countertops
Hardwood Floors
Tile Floors
Vinyl Flooring
Dining Room
Office
Den
Views
Walk-In Closets
Window Coverings
Deck
Pet Policy
Dogs Allowed
$25 Monthly Pet Rent
$500 Fee
200 lb Weight Limit
2 Pet Limit
Cats Allowed
$25 Monthly Pet Rent
$500 Fee
40 lb Weight Limit
2 Pet Limit
Airport
Chicago Midway International
Drive:
21 min
12.2 mi
Chicago O'Hare International
Drive:
25 min
16.3 mi
Commuter Rail
Chicago Ogilvie Transportation Center
Drive:
5 min
2.0 mi
Clybourn Station
Drive:
4 min
2.1 mi
Chicago Union Station
Drive:
7 min
2.3 mi
Chicago Millennium Station
Drive:
7 min
2.6 mi
Chicago Lasalle Station
Drive:
8 min
3.2 mi
Transit / Subway
Clark/Division Station
Walk:
13 min
0.7 mi
North/Clybourn Station
Walk:
13 min
0.7 mi
Sedgwick Station
Walk:
14 min
0.8 mi
Chicago Avenue Station (Brown, Purple Lines)
Drive:
2 min
1.1 mi
Chicago Avenue Station (Blue Line)
Drive:
3 min
1.2 mi
Universities
Walk:
11 min
0.6 mi
Walk:
15 min
0.8 mi
Drive:
4 min
1.5 mi
Drive:
4 min
1.6 mi
Parks & Recreation
Oz Park
Drive:
3 min
1.5 mi
Lincoln Park Zoo
Drive:
4 min
1.8 mi
Lincoln Park
Drive:
4 min
1.9 mi
Lake Shore Park
Drive:
4 min
2.0 mi
Alliance for the Great Lakes
Drive:
6 min
2.5 mi
Shopping Centers & Malls
Walk:
6 min
0.4 mi
Walk:
9 min
0.5 mi
Walk:
10 min
0.5 mi
Schools
Attendance Zone
Nearby
Property Identified
Lasalle Elementary Language Academy
Grades K-8
486 Students
(773) 534-8470
Young Magnet High School
Grades 7-12
2,148 Students
(773) 534-7500
Lincoln Park High School
Grades 9-12
2,107 Students
(773) 534-8130
Jones College Prep High School
Grades 9-12
1,941 Students
(773) 534-8600
Christian Heritage Academy - Chicago Campus
Grades PK-3
(312) 361-0550
Metropolitan Schoolhouse
Grades K-12
224-255-5148
School data provided by GreatSchools
North Lakefront in Chicago, IL
Schools
Restaurants
Groceries
Coffee
Banks
Shops
Fitness
Walk Score® measures the walkability of any address. Transit Score® measures access to public transit. Bike Score® measures the bikeability of any address.
Learn How It Works Detailed Scores
Other Available Apartments
Popular Searches
Chicago Apartments for Rent in Your Budget



