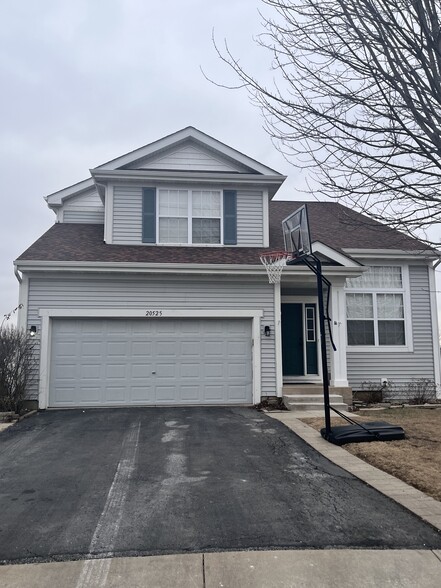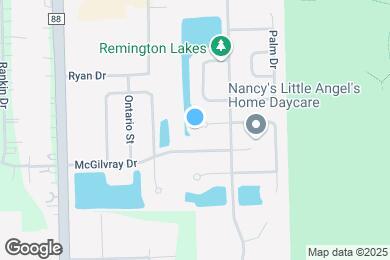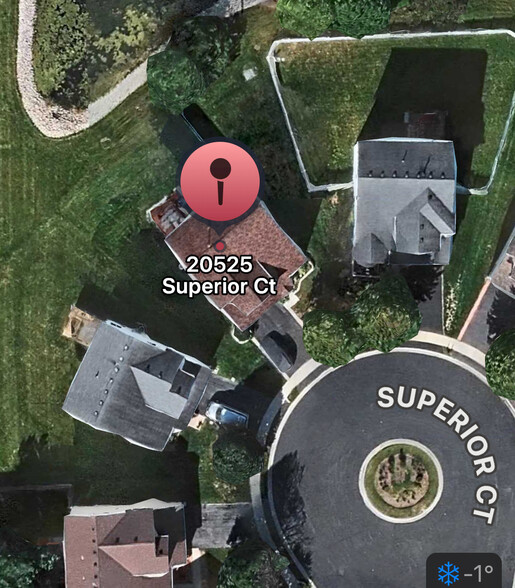Richland Jr High School
Grades 5-8
419 Students
(815) 744-6166





























Note: Prices and availability subject to change without notice.
Contact office for Lease Terms
20525 Superior Ct, 3 BR/3.5 BA Single Family $3000/month Bedrooms 3 Bathrooms 3100 sq ft, 2 Car Finished Garage. Congratulations! You have just discovered your new home! Beautiful 3 Bedroom, 3 1/2 Bath, finished 2 Car Garage, Full Finished walk-out kBasement on quiet cul-de-sac. Comfortable location close to schools, shopping, and just minutes from I-55. Upon entering the Front Room, you'll notice the spaciousness and abundance of natural light this home boasts throughout. The beautiful wood floors will catch your eye as you enter into the Formal Dining Room / second Living Area. The Guest 1/2 Bath and Office (could be 4th Bedroom) are conveniently located here as well. Well appointed Eat-In Kitchen with pantry and upgraded 42' cabinets. Patio doors open to the deck that looks out to breathtaking sunsets. On the second floor you will find a spacious and open Loft, 2 nice sized bedrooms, Full Hall Bath, Linen Closet, and the wonderful king-sized Master Suite which has its own Walk-In Closet and Full Bath. Laminate flooring throughout the second floor. The Finished Full Walk-Out Basement provides maximum storage space along with a very open, functional Laundry Area, including abundant cabinets and counter space. Basement has a full bath and laminate floors throughout. Wired for speakers and projector. Perfect for entertaining! see additional photos below rental features - Cable-ready - Ceiling fans - Lawn - Pond - Porch - Vaulted Ceilings - Full basement - Dish washer - Washer dryer - Automatic garage door
20525 Superior Ct is located in Crest Hill, Illinois in the 60403 zip code.
Grades PK-8
88 Students
(815) 741-4180
Grades PK-8
16 Students
(815) 730-0664
Grades 6-12
46 Students
(815) 729-0930
Ratings give an overview of a school's test results. The ratings are based on a comparison of test results for all schools in the state.
School boundaries are subject to change. Always double check with the school district for most current boundaries.
Submitting Request
Many properties are now offering LIVE tours via FaceTime and other streaming apps. Contact Now:


The property manager for 20525 Superior Ct uses the Apartments.com application portal.
Applying online is fast, easy, and secure.
Safely obtain official TransUnion® credit, criminal, and consumer reports.
With one low fee, apply to not only this property, but also other participating properties.
Continue to Apartments.com