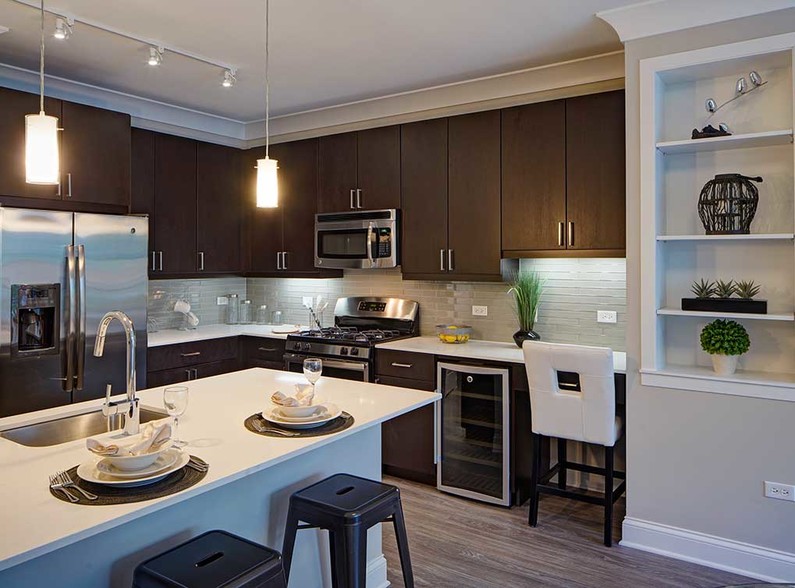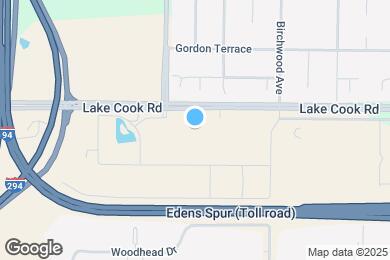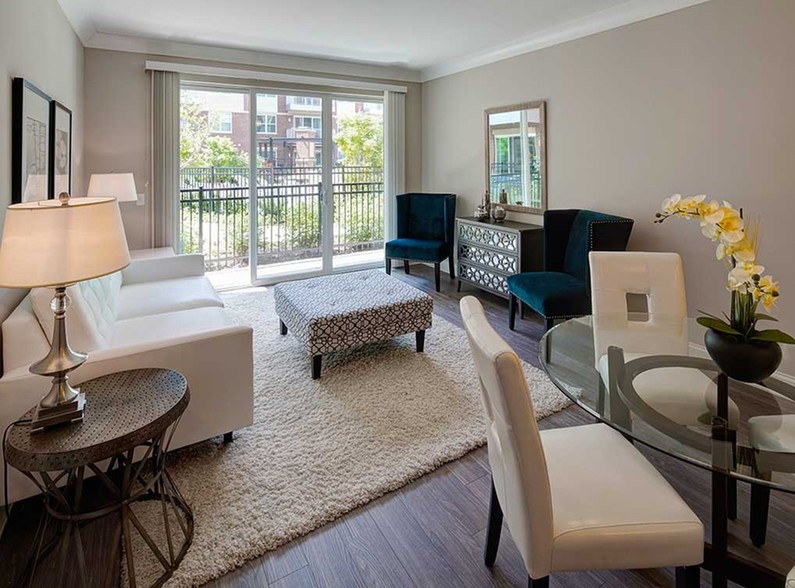1 / 31
31 Images
3D Tours
Monthly Rent $2,349 - $5,860
Beds Studio - 2
Baths 1 - 2
A4e
$2,433 – $3,869
1 bed , 1 bath , 850 – 857 Sq Ft
A4b
$2,349 – $3,598
1 bed , 1 bath , 828 Sq Ft
A4
$2,622 – $4,174
1 bed , 1 bath , 806 Sq Ft
C5a
$3,078 – $5,860
2 beds , 2 baths , 1,178 Sq Ft
1-324
1-32...
$3,078
1,178
E1
Call for Rent
Studio , 1 bath , 527 Sq Ft , Not Available
E2
Call for Rent
Studio , 1 bath , 620 Sq Ft , Not Available
E3
Call for Rent
Studio , 1 bath , 631 Sq Ft , Not Available
A3
Call for Rent
1 bed , 1 bath , 722 Sq Ft , Not Available
A4a
Call for Rent
1 bed , 1 bath , 806 Sq Ft , Not Available
A4c
Call for Rent
1 bed , 1 bath , 817 Sq Ft , Not Available
A4d
Call for Rent
1 bed , 1 bath , 851 Sq Ft , Not Available
A5aD
Call for Rent
1 bed , 1 bath , 966 Sq Ft , Not Available
A5D
Call for Rent
1 bed , 1 bath , 966 Sq Ft , Not Available
C5
Call for Rent
2 beds , 2 baths , 1,147 Sq Ft , Not Available
C6
Call for Rent
2 beds , 2 baths , 1,200 Sq Ft , Not Available
C6a
Call for Rent
2 beds , 2 baths , 1,256 Sq Ft , Not Available
C6bD
Call for Rent
2 beds , 2 baths , 1,260 Sq Ft , Not Available
C6c
Call for Rent
2 beds , 2 baths , 1,261 Sq Ft , Not Available
C6d
Call for Rent
2 beds , 2 baths , 1,299 Sq Ft , Not Available
C7aD
Call for Rent
2 beds , 2 baths , 1,340 Sq Ft , Not Available
C7D
Call for Rent
2 beds , 2 baths , 1,365 Sq Ft , Not Available
Show Unavailable Floor Plans (17)
Hide Unavailable Floor Plans
A4e
$2,433 – $3,869
1 bed , 1 bath , 850 – 857 Sq Ft
A4b
$2,349 – $3,598
1 bed , 1 bath , 828 Sq Ft
A4
$2,622 – $4,174
1 bed , 1 bath , 806 Sq Ft
A3
Call for Rent
1 bed , 1 bath , 722 Sq Ft , Not Available
A4a
Call for Rent
1 bed , 1 bath , 806 Sq Ft , Not Available
A4c
Call for Rent
1 bed , 1 bath , 817 Sq Ft , Not Available
A4d
Call for Rent
1 bed , 1 bath , 851 Sq Ft , Not Available
A5aD
Call for Rent
1 bed , 1 bath , 966 Sq Ft , Not Available
A5D
Call for Rent
1 bed , 1 bath , 966 Sq Ft , Not Available
Show Unavailable Floor Plans (6)
Hide Unavailable Floor Plans
C5a
$3,078 – $5,860
2 beds , 2 baths , 1,178 Sq Ft
1-324
1-32...
$3,078
1,178
C5
Call for Rent
2 beds , 2 baths , 1,147 Sq Ft , Not Available
C6
Call for Rent
2 beds , 2 baths , 1,200 Sq Ft , Not Available
C6a
Call for Rent
2 beds , 2 baths , 1,256 Sq Ft , Not Available
C6bD
Call for Rent
2 beds , 2 baths , 1,260 Sq Ft , Not Available
C6c
Call for Rent
2 beds , 2 baths , 1,261 Sq Ft , Not Available
C6d
Call for Rent
2 beds , 2 baths , 1,299 Sq Ft , Not Available
C7aD
Call for Rent
2 beds , 2 baths , 1,340 Sq Ft , Not Available
C7D
Call for Rent
2 beds , 2 baths , 1,365 Sq Ft , Not Available
Show Unavailable Floor Plans (8)
Hide Unavailable Floor Plans
E1
Call for Rent
Studio , 1 bath , 527 Sq Ft , Not Available
E2
Call for Rent
Studio , 1 bath , 620 Sq Ft , Not Available
E3
Call for Rent
Studio , 1 bath , 631 Sq Ft , Not Available
Show Unavailable Floor Plans (3)
Hide Unavailable Floor Plans
Note: Based on community-supplied data and independent market research. Subject to change without notice.
Property Map
Lease Terms
3 months, 4 months, 5 months, 6 months, 7 months, 8 months, 9 months, 10 months, 11 months, 12 months, 13 months
Expenses
Recurring
$100
Assigned Garage Parking:
$0
Cat Rent:
$0
Dog Rent:
One-Time
$300
Admin Fee:
$65
Application Fee:
$400
Cat Fee:
$0
Cat Deposit:
$400
Dog Fee:
$0
Dog Deposit:
AMLI Deerfield Rent Calculator
Print Email
Print Email
Pets
No Dogs
1 Dog
2 Dogs
3 Dogs
4 Dogs
5 Dogs
No Cats
1 Cat
2 Cats
3 Cats
4 Cats
5 Cats
No Birds
1 Bird
2 Birds
3 Birds
4 Birds
5 Birds
No Fish
1 Fish
2 Fish
3 Fish
4 Fish
5 Fish
No Reptiles
1 Reptile
2 Reptiles
3 Reptiles
4 Reptiles
5 Reptiles
No Other
1 Other
2 Other
3 Other
4 Other
5 Other
Expenses
1 Applicant
2 Applicants
3 Applicants
4 Applicants
5 Applicants
6 Applicants
No Vehicles
1 Vehicle
2 Vehicles
3 Vehicles
4 Vehicles
5 Vehicles
Vehicle Parking
Unassigned Surface Lot
Assigned Garage
Unassigned Surface Lot
Assigned Garage
Unassigned Surface Lot
Assigned Garage
Unassigned Surface Lot
Assigned Garage
Unassigned Surface Lot
Assigned Garage
Only Age 18+
Note: Based on community-supplied data and independent market research. Subject to change without notice.
Monthly Expenses
* - Based on 12 month lease
About AMLI Deerfield
Our luxury Deerfield apartments are the perfect mix of lively city and peaceful suburbia. These centrally-located North Shore apartments are just minutes from the expansive green spaces along the Des Plaines River and the Chicago Botanic Gardens, not to mention the sandy shores of Lake Michigan. The nearby Metra Rail Orange Line promises easy and convenient access to Downtown Chicago whenever you need. Our luxury apartment community boasts a great pool, stunning courtyards, fitness areas and a professional business center. Inside, our large floor plans that include sleek kitchens, high ceilings and elegant finishes are sure to have just what you're looking for in a modern North Shore home.
AMLI Deerfield is located in
Deerfield , Illinois
in the 60015 zip code.
This apartment community was built in 2015 and has 4 stories with 240 units.
Special Features
Built-in computer desks
Granite Countertops
42" Designer Cabinets
Stainless Steel GE Energy Star Appliances
Undermount stainless kitchen sinks
Fully equipped kitchen w/stainless steel appliance
Golf Simulator Room
Hardwood foyers
Porcelain tile bath flooring and surrounds
Designer lighting package
Nine-foot ceilings with crown molding
Two designer finish packages
Under-cabinet Lighting*
Under-counter beverage centers
Electric car charging stations
Custom 42" cabinets with deluxe hardware
Energy Star Certified
Outdoor living room with fireplace and grill
Absolute black honed granite or white quartz countertops
Controlled Access
Corporate furnished apartments via local partner
Fully-equipped Kitchens
LEED Silver certification
Marble or glass tile backsplashes
Private yards & balconies
Side-by-side refrigerators with water/ice dispensers*
Smoke-free community
Floorplan Amenities
High Speed Internet Access
Washer/Dryer
Air Conditioning
Heating
Ceiling Fans
Smoke Free
Storage Space
Double Vanities
Tub/Shower
Fireplace
Wheelchair Accessible (Rooms)
Dishwasher
Disposal
Granite Countertops
Stainless Steel Appliances
Kitchen
Microwave
Oven
Range
Refrigerator
Quartz Countertops
Hardwood Floors
Carpet
Tile Floors
High Ceilings
Office
Den
Crown Molding
Furnished
Large Bedrooms
Balcony
Yard
Garden
Parking
Surface Lot
Call for details
Garage
Call for details.
Assigned Parking
$100
Security
Package Service
Controlled Access
Property Manager on Site
Pet Policy
Dogs and Cats Allowed
Contact leasing office for more information.
$400 Fee
75 lb Weight Limit
2 Pet Limit
Airport
Chicago O'Hare International
Drive:
23 min
15.3 mi
Commuter Rail
Lake Cook Station
Drive:
5 min
1.6 mi
Deerfield Station
Drive:
6 min
2.3 mi
Northbrook Station
Drive:
9 min
4.1 mi
Wheeling Station
Drive:
10 min
4.8 mi
Buffalo Grove Station
Drive:
11 min
5.0 mi
Transit / Subway
Linden Station
Drive:
23 min
12.3 mi
Dempster-Skokie
Drive:
21 min
12.9 mi
Central Station (Purple Line)
Drive:
23 min
12.9 mi
Noyes Station
Drive:
24 min
13.3 mi
Oakton-Skokie
Drive:
23 min
14.0 mi
Universities
Drive:
13 min
6.8 mi
Drive:
18 min
9.8 mi
Drive:
20 min
11.3 mi
Drive:
24 min
14.2 mi
Parks & Recreation
Somme Prairie Nature Preserve
Drive:
8 min
2.2 mi
Camp Dan Beard
Drive:
9 min
3.6 mi
Dam No 1 Woods-East
Drive:
10 min
3.7 mi
Ryerson Conservation Area and Welcome Center
Drive:
11 min
4.3 mi
Brushwood Center at Ryerson Woods
Drive:
12 min
4.4 mi
Shopping Centers & Malls
Drive:
6 min
1.5 mi
Drive:
5 min
2.2 mi
Drive:
6 min
2.4 mi
Military Bases
Drive:
25 min
13.3 mi
Drive:
21 min
14.9 mi
Drive:
24 min
15.5 mi
Schools
Attendance Zone
Nearby
Property Identified
Hickory Point Elementary School
Grades PK-2
430 Students
(847) 498-3830
Shabonee School
Grades 3-5
428 Students
(847) 498-4970
Wood Oaks Jr High School
Grades 6-8
475 Students
(847) 272-1900
Glenbrook North High School
Grades 9-12
2,062 Students
(847) 272-6400
Rochelle Zell Jewish High School
Grades 9-12
179 Students
(847) 470-6700
School data provided by GreatSchools
Far North Suburban Cook in Northbrook, IL
Schools
Restaurants
Groceries
Coffee
Banks
Shops
Fitness
Walk Score® measures the walkability of any address. Transit Score® measures access to public transit. Bike Score® measures the bikeability of any address.
Learn How It Works Detailed Scores
Other Available Apartments



