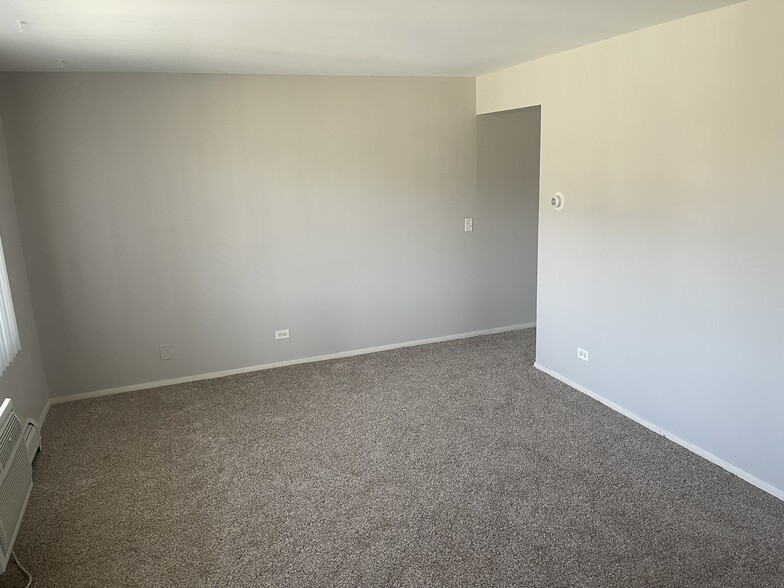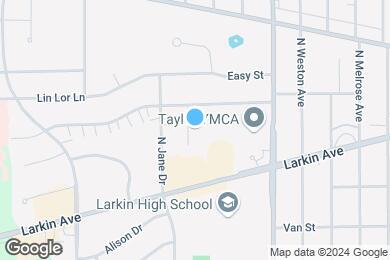Creekside Elementary
Grades PK-6
466 Students
(847) 289-6270



Note: Based on community-supplied data and independent market research. Subject to change without notice.
12 Months
Note: Based on community-supplied data and independent market research. Subject to change without notice.
Nothing Currently Available Spacious remodeled unit that features a large kitchen with lots of brand new shaker style kitchen cabinets and brand new quartz counter space with brand new stainless steel appliances plus a large eating area. Rooms are spacious with plenty of closet space, neutral new plush carpeting, and blinds on all windows. Enjoy the peaceful nature of a suburban neighborhood in a well managed apartment building. Included with each apartment are parking permits for the parking lot. There is a bus stop at the corner, as well as a grocery store, restaurants, banks, dry cleaner, and much more all within walking distance from your future home. Located two blocks from Provena St. Joseph Hospital, close to Randall Road retail areas and plenty of employment opportunities, as well as a short distance from many offices and industrial areas. Centrally located and equal distanced to employers in McHenry County, the Rockford Belvidere area, Schaumburg, O'Hare and Chicago. Catch the train from the Elgin Metra station to Chicago or any of the points to the West Line.
39 Surrey Dr is located in Elgin, Illinois in the 60123 zip code. This apartment community has 3 stories with 48 units.
Saturday
Closed
Sunday
Closed
Monday
9AM
5PM
Tuesday
9AM
5PM
Wednesday
9AM
5PM
Thursday
9AM
5PM
Assigned Parking
Cats only allowed with extra deposit and fee. Discuss with management.
Grades 1-12
50 Students
(847) 888-9590
Grades PK-8
195 Students
(847) 742-3959
Ratings give an overview of a school's test results. The ratings are based on a comparison of test results for all schools in the state.
School boundaries are subject to change. Always double check with the school district for most current boundaries.
Submitting Request
Many properties are now offering LIVE tours via FaceTime and other streaming apps. Contact Now: