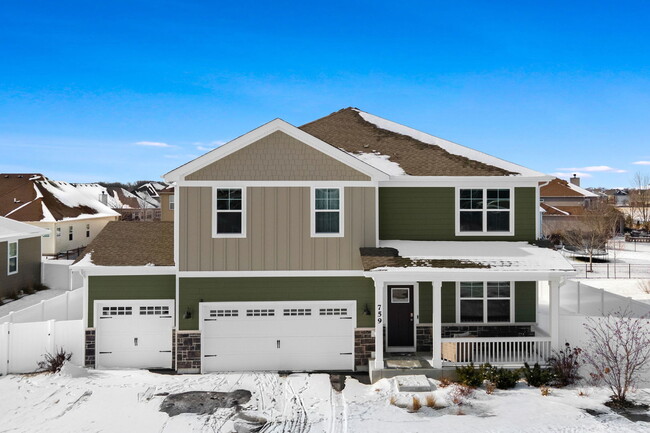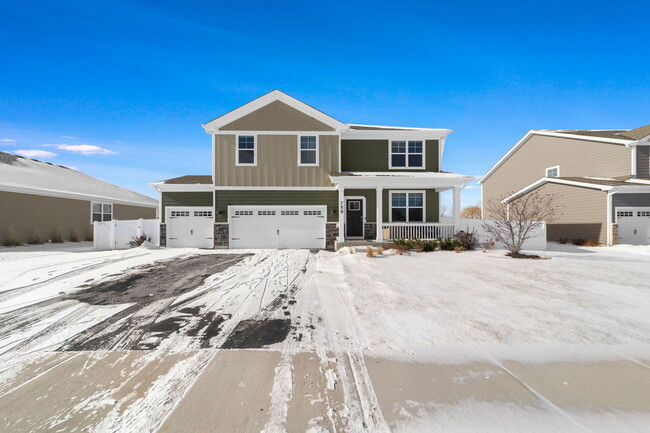Country Trails Elementary
Grades PK-5
662 Students
(847) 717-8000























Note: Prices and availability subject to change without notice.
Contact office for Lease Terms
Discover the perfect blend of style,comfort,and modern living in this stunning house. The Henley plan offers an open and versatile layout with 4 bedrooms,a private main-level den,2.5 baths,and 9-foot ceilings on the first floor. This home also features a 3-car garage and a full basement. Designed for effortless entertaining,the open-concept kitchen and family room include a large island with an overhang for seating,42" designer white cabinetry with crown molding,soft-close doors and drawers,quartz countertops,and stainless steel appliances. A walk-in pantry and luxury vinyl plank flooring add both convenience and style. At the garage entry,a powder room and spacious walk-in closet provide the perfect drop zone for coats,shoes,and daily essentials. Upstairs,a flexible loft space offers endless possibilities to suit your needs. The primary suite features an expansive walk-in closet and a private bath with a raised-height dual vanity,walk-in shower with floor-to-ceiling ceramic tile,a built-in shower seat,and clear glass shower doors. The second floor also includes three additional bedrooms,a hall bath,and a laundry room with ceramic tile flooring. Even the loft has a walk-in closet,ensuring ample storage throughout the home. Highland Woods is located in the Burlington 301 School District and includes an on-site elementary school. As a lifestyle community,it offers an abundance of amenities,including 5 miles of walking trails,7 parks and playgrounds,a clubhouse with a fitness center,a 25-meter pool,a resort-style pool with a water slide and splash park,basketball and tennis courts,sand volleyball,and an 18-acre lake with open green space and picnic areas. Smart Home Technology,allowing you to control your home via smartphone,tablet,or computer. Tesla charger installed. Based on information submitted to the MLS GRID as of [see last changed date above]. All data is obtained from various sources and may not have been verified by broker or MLS GRID. Supplied Open House Information is subject to change without notice. All information should be independently reviewed and verified for accuracy. Properties may or may not be listed by the office/agent presenting the information. Some IDX listings have been excluded from this website. Prices displayed on all Sold listings are the Last Known Listing Price and may not be the actual selling price.
759 Kentshire Cir is located in Elgin, Illinois in the 60124 zip code.

Protect yourself from fraud. Do not send money to anyone you don't know.
Grades PK-12
330 Students
(847) 695-0310
Ratings give an overview of a school's test results. The ratings are based on a comparison of test results for all schools in the state.
School boundaries are subject to change. Always double check with the school district for most current boundaries.
Submitting Request
Many properties are now offering LIVE tours via FaceTime and other streaming apps. Contact Now: