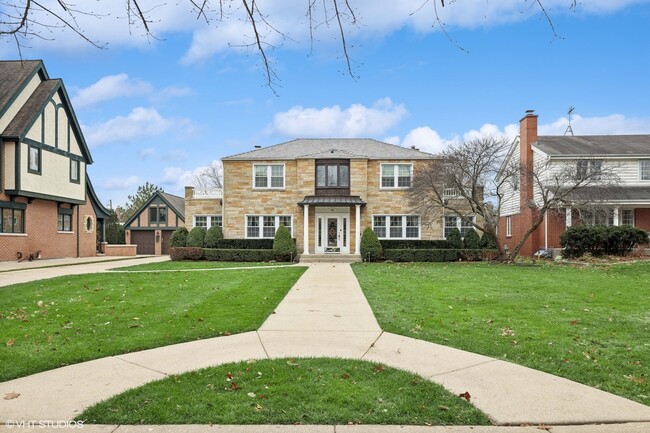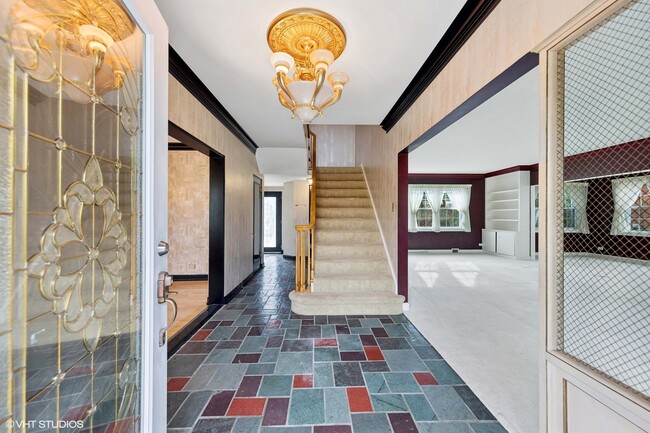Edison Elementary School
Grades K-5
281 Students
(630) 834-4272


















Note: Prices and availability subject to change without notice.
Contact office for Lease Terms
Available Now - Till 8/2025 - Welcome To May Street - One Of Elmhurst's Best Known And Sought-After Area's - One Of A Kind 261 (Deep) Estate Lot - Stately (Stone) Manor - Inviting Foyer - Huge Entertaining Living Room With An Attached Sun Room - Gourmet (Eat-In) Kitchen With Stainless Appliances - Breakfast Room - Den/Office Off Kitchen - Formal Dining Room - Master Suite With WIC & Private Bathroom - Spacious Bedrooms - 2.5 Bathrooms - Finished Lower Level With Large Recreation Room (WB Fire Place) - Bedroom/ Office and Large Laundry - One Of The Biggest (Park-Like_ Back Yards Elmhurst Has To Offer - Located In Edison Grade School - Sandburg Jr High - York High School - Located Steps From The Prairie Path & Elmhurst's (3rd Town Area) Which Features HB Jones Restaurants - Riley's - Mamma Maria's Pizza - Jelly's Ice Cream - South Town (Kids Joint) - Shops And More! Based on information submitted to the MLS GRID as of [see last changed date above]. All data is obtained from various sources and may not have been verified by broker or MLS GRID. Supplied Open House Information is subject to change without notice. All information should be independently reviewed and verified for accuracy. Properties may or may not be listed by the office/agent presenting the information. Some IDX listings have been excluded from this website. Prices displayed on all Sold listings are the Last Known Listing Price and may not be the actual selling price.
202 May St is located in Elmhurst, Illinois in the 60126 zip code.

Protect yourself from fraud. Do not send money to anyone you don't know.
Grades PK-8
474 Students
(630) 530-3490
Grades 9-12
338 Students
(630) 530-3460
Ratings give an overview of a school's test results. The ratings are based on a comparison of test results for all schools in the state.
School boundaries are subject to change. Always double check with the school district for most current boundaries.
Submitting Request
Many properties are now offering LIVE tours via FaceTime and other streaming apps. Contact Now: