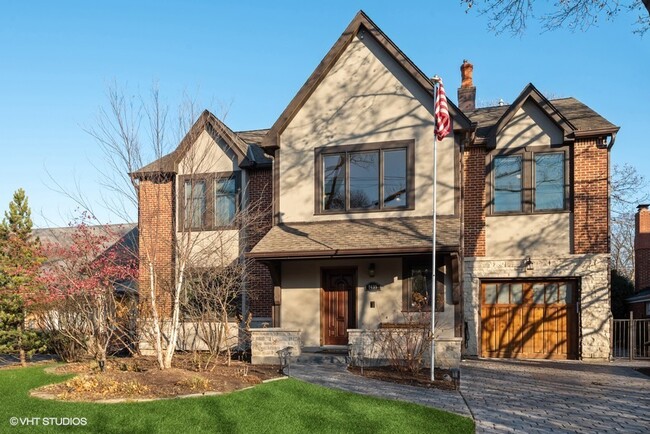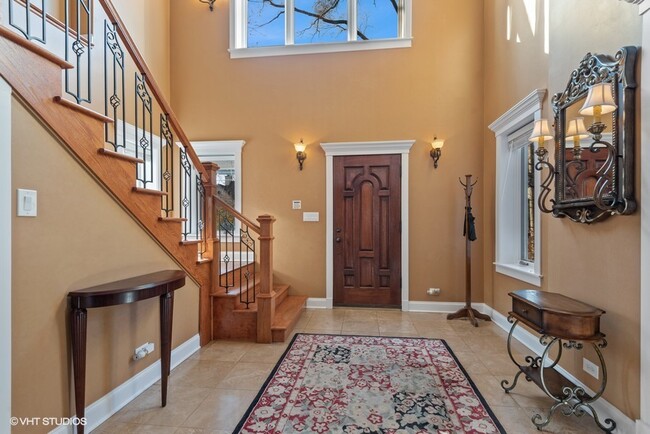Walker Elementary School
Grades K-5
394 Students
(847) 859-8331





































Note: Prices and availability subject to change without notice.
Contact office for Lease Terms
This beautiful five-bedroom,four-and-a-half-bath home perfectly blends classic charm with modern convenience and is over 3500 square feet. Step into the welcoming foyer,which flows into a cozy living room with a wood-burning fireplace. The spacious eat-in kitchen features high-end appliances and a walk-in pantry for extra storage. A convenient mudroom with a sink connects to additional storage and the attached garage. Right off the kitchen,the bright and airy family room offers built-in entertainment and overlooks the beautifully landscaped backyard. The first floor also includes a formal dining room,a flexible office or fifth bedroom,and a full bath. Upstairs,a spacious sitting area leads to four generously sized bedrooms,all with custom-built cabinetry and oversized closets. The primary suite is a true retreat,featuring a whirlpool tub,walk-in shower,double vanity,and two large walk-in closets. The second bedroom has its own ensuite bath,while the other two bedrooms share another full bath. The finished attic offers even more room to spread out,along with extra storage and a second utility room. The finished basement is built for fun and functionality,complete with a classic wet bar and mini fridge,a home theater,a workroom,an office,a play area,a wine fridge,a half bath,a laundry room,and plenty of storage. Enjoy the spacious backyard with a patio,outdoor fireplace,and a large lawn-plus a rear single-car storage garage. The home also has an attached one-car garage. The Smart Home system that lets you control cameras,lighting,heating,cooling,and security remotely. Near Central Park and top-rated schools,this home has it all-space,style,and convenience. Based on information submitted to the MLS GRID as of [see last changed date above]. All data is obtained from various sources and may not have been verified by broker or MLS GRID. Supplied Open House Information is subject to change without notice. All information should be independently reviewed and verified for accuracy. Properties may or may not be listed by the office/agent presenting the information. Some IDX listings have been excluded from this website. Prices displayed on all Sold listings are the Last Known Listing Price and may not be the actual selling price.
9435 Central Park Ave is located in Evanston, Illinois in the 60203 zip code.

Protect yourself from fraud. Do not send money to anyone you don't know.
Grades PK-8
200 Students
(847) 679-0660
Grades PK-12
219 Students
(847) 866-6055
Ratings give an overview of a school's test results. The ratings are based on a comparison of test results for all schools in the state.
School boundaries are subject to change. Always double check with the school district for most current boundaries.
Submitting Request
Many properties are now offering LIVE tours via FaceTime and other streaming apps. Contact Now: