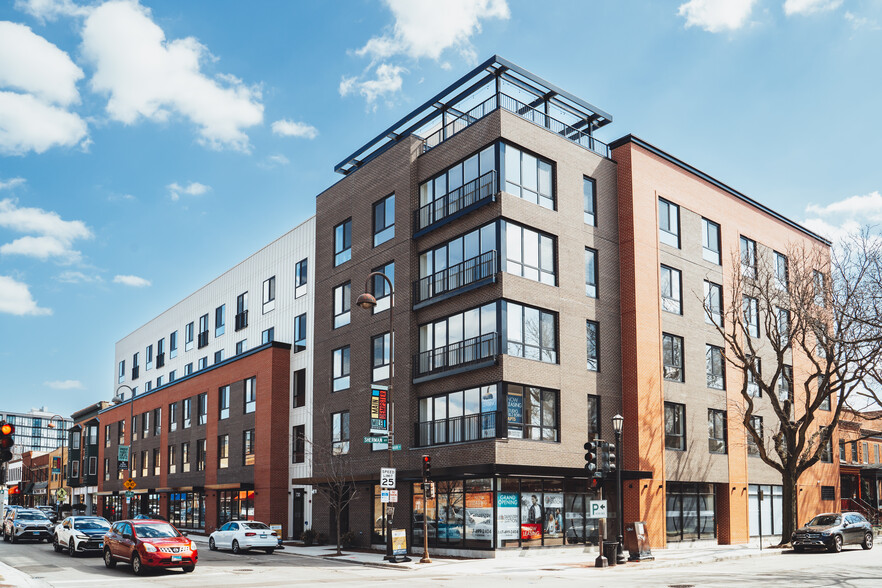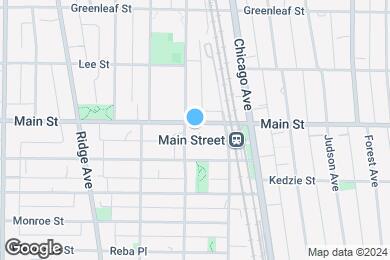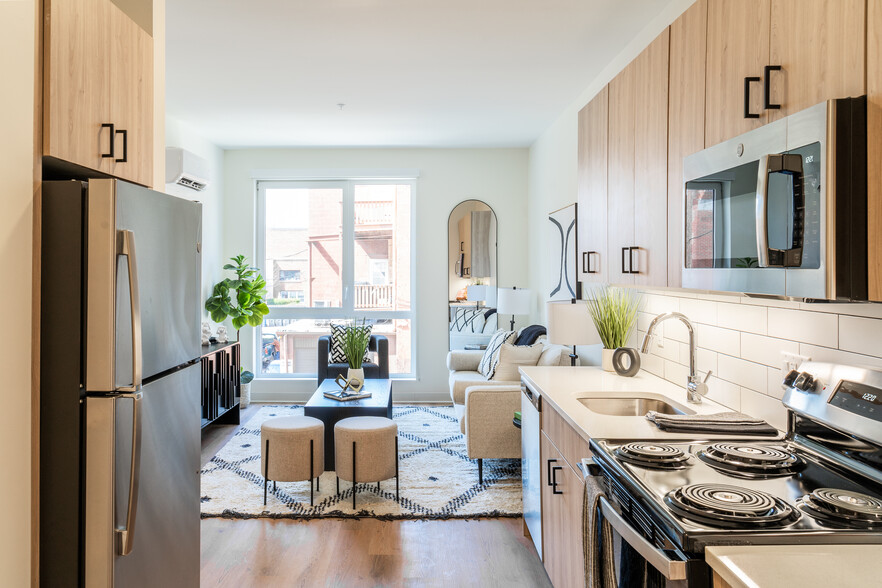Monthly Rent $1,800 - $3,237
Beds Studio - 2
Baths 1 - 2
A6
$1,800
Studio , 1 bath , 363 Sq Ft
The Lee
$2,232
1 bed , 1 bath , 558 Sq Ft
The Main
$2,290
1 bed , 1 bath , 520 Sq Ft
The Wesley
$1,825 – $1,905
Studio , 1 bath , 366 Sq Ft
A6
$1,800
Studio , 1 bath , 363 Sq Ft
The Forest
$2,106
Studio , 1 bath , 422 Sq Ft
The Darrow
$1,946
Studio , 1 bath , 398 Sq Ft
The Lee
$2,232
1 bed , 1 bath , 558 Sq Ft
The Harvard
$2,436
1 bed , 1 bath , 578 Sq Ft
The Oak
$2,413
1 bed , 1 bath , 570 Sq Ft
The Main
$2,290
1 bed , 1 bath , 520 Sq Ft
The Hinman
$1,875
Studio , 1 bath , 410 Sq Ft , Not Available
The Michigan
$2,006
Studio , 1 bath , 439 Sq Ft , Not Available
The Payne
$2,197
1 bed , 1 bath , 538 Sq Ft , Not Available
The Orrington
$2,205
1 bed , 1 bath , 628 Sq Ft , Not Available
The Colefax
$2,292
1 bed , 1 bath , 598 Sq Ft , Not Available
The Noyes
$2,300
1 bed , 1 bath , 519 Sq Ft , Not Available
The Crain
$2,330
1 bed , 1 bath , 630 Sq Ft , Not Available
The Grove
$2,395
1 bed , 1 bath , 630 Sq Ft , Not Available
The Davis
$2,735
2 beds , 2 baths , 770 Sq Ft , Not Available
The Ridge
$2,795
2 beds , 2 baths , 916 Sq Ft , Not Available
The Sheridan
$2,850
2 beds , 1 bath , 774 Sq Ft , Not Available
The Dempster
$2,850
2 beds , 1 bath , 822 Sq Ft , Not Available
The Central
$3,237
2 beds , 2 baths , 830 Sq Ft , Not Available
Show Unavailable Floor Plans (13)
Hide Unavailable Floor Plans
The Wesley
$1,825 – $1,905
Studio , 1 bath , 366 Sq Ft
A6
$1,800
Studio , 1 bath , 363 Sq Ft
The Forest
$2,106
Studio , 1 bath , 422 Sq Ft
The Darrow
$1,946
Studio , 1 bath , 398 Sq Ft
The Hinman
$1,875
Studio , 1 bath , 410 Sq Ft , Not Available
The Michigan
$2,006
Studio , 1 bath , 439 Sq Ft , Not Available
Show Unavailable Floor Plans (2)
Hide Unavailable Floor Plans
The Lee
$2,232
1 bed , 1 bath , 558 Sq Ft
The Harvard
$2,436
1 bed , 1 bath , 578 Sq Ft
The Oak
$2,413
1 bed , 1 bath , 570 Sq Ft
The Main
$2,290
1 bed , 1 bath , 520 Sq Ft
The Payne
$2,197
1 bed , 1 bath , 538 Sq Ft , Not Available
The Orrington
$2,205
1 bed , 1 bath , 628 Sq Ft , Not Available
The Colefax
$2,292
1 bed , 1 bath , 598 Sq Ft , Not Available
The Noyes
$2,300
1 bed , 1 bath , 519 Sq Ft , Not Available
The Crain
$2,330
1 bed , 1 bath , 630 Sq Ft , Not Available
The Grove
$2,395
1 bed , 1 bath , 630 Sq Ft , Not Available
Show Unavailable Floor Plans (6)
Hide Unavailable Floor Plans
The Davis
$2,735
2 beds , 2 baths , 770 Sq Ft , Not Available
The Ridge
$2,795
2 beds , 2 baths , 916 Sq Ft , Not Available
The Sheridan
$2,850
2 beds , 1 bath , 774 Sq Ft , Not Available
The Dempster
$2,850
2 beds , 1 bath , 822 Sq Ft , Not Available
The Central
$3,237
2 beds , 2 baths , 830 Sq Ft , Not Available
Show Unavailable Floor Plans (5)
Hide Unavailable Floor Plans
Note: Based on community-supplied data and independent market research. Subject to change without notice.
Lease Terms
12, 13, 14, 15, 16, 17, 18, 19, 20, 21, 22, 23, 24
Tapestry Station Rent Calculator
Print Email
Print Email
Pets
No Dogs
1 Dog
2 Dogs
3 Dogs
4 Dogs
5 Dogs
No Cats
1 Cat
2 Cats
3 Cats
4 Cats
5 Cats
No Birds
1 Bird
2 Birds
3 Birds
4 Birds
5 Birds
No Fish
1 Fish
2 Fish
3 Fish
4 Fish
5 Fish
No Reptiles
1 Reptile
2 Reptiles
3 Reptiles
4 Reptiles
5 Reptiles
No Other
1 Other
2 Other
3 Other
4 Other
5 Other
Expenses
1 Applicant
2 Applicants
3 Applicants
4 Applicants
5 Applicants
6 Applicants
No Vehicles
1 Vehicle
2 Vehicles
3 Vehicles
4 Vehicles
5 Vehicles
Vehicle Parking
Only Age 18+
Note: Based on community-supplied data and independent market research. Subject to change without notice.
Monthly Expenses
* - Based on 12 month lease
About Tapestry Station
Tapestry Station is located in
Evanston , Illinois
in the 60202 zip code.
This apartment community was built in 2024 and has 5 stories with 120 units.
Special Features
Patio/Balcony
Electronic Thermostat
Bike Racks
Large Closets
Air Conditioner
Efficient Appliances
Wheelchair Access
View
Floorplan Amenities
High Speed Internet Access
Washer/Dryer
Air Conditioning
Heating
Cable Ready
Intercom
Sprinkler System
Dishwasher
Disposal
Ice Maker
Granite Countertops
Stainless Steel Appliances
Eat-in Kitchen
Microwave
Oven
Refrigerator
Freezer
Quartz Countertops
Hardwood Floors
Views
Window Coverings
Floor to Ceiling Windows
Balcony
Patio
Deck
Security
Package Service
Property Manager on Site
Airport
Chicago O'Hare International
Drive:
27 min
14.7 mi
Commuter Rail
Evanston Main Street Station
Walk:
2 min
0.1 mi
Evanston Davis Street Station
Drive:
2 min
1.5 mi
Rogers Park Station
Drive:
5 min
2.3 mi
Evanston Central Street Station
Drive:
4 min
2.5 mi
Wilmette Station
Drive:
6 min
3.6 mi
Transit / Subway
Main Street Station
Walk:
2 min
0.1 mi
South Boulevard Station
Walk:
10 min
0.6 mi
Dempster Station
Walk:
11 min
0.6 mi
Howard Terminal
Drive:
4 min
1.4 mi
Davis Station
Drive:
3 min
1.6 mi
Universities
Drive:
5 min
2.2 mi
Drive:
7 min
3.6 mi
Drive:
9 min
4.7 mi
Drive:
12 min
5.8 mi
Parks & Recreation
Merrick Rose Garden
Walk:
18 min
0.9 mi
Touhy Park
Drive:
4 min
1.6 mi
Pooch Park
Drive:
4 min
2.0 mi
Channelside Park
Drive:
4 min
2.0 mi
Rogers Park
Drive:
5 min
2.2 mi
Shopping Centers & Malls
Walk:
8 min
0.4 mi
Walk:
12 min
0.6 mi
Walk:
18 min
1.0 mi
Military Bases
Drive:
26 min
13.3 mi
Drive:
33 min
17.9 mi
Schools
Attendance Zone
Nearby
Property Identified
Lincoln Elementary School
Grades K-5
411 Students
(847) 905-3501
Gale Elementary Community Academy
Grades PK-8
222 Students
(773) 534-2100
Nichols Middle School
Grades 6-8
650 Students
(847) 859-8661
Evanston Twp High School
Grades 9-12
3,691 Students
(847) 424-7200
Pope John XXIII School
Grades PK-8
204 Students
(847) 475-5678
Fusion Academy Evanston
Grades 6-12
(847) 868-8693
School data provided by GreatSchools
Evanston, IL
Schools
Restaurants
Groceries
Coffee
Banks
Shops
Fitness
Walk Score® measures the walkability of any address. Transit Score® measures access to public transit. Bike Score® measures the bikeability of any address.
Learn How It Works Detailed Scores
Popular Searches
Evanston Apartments for Rent in Your Budget



