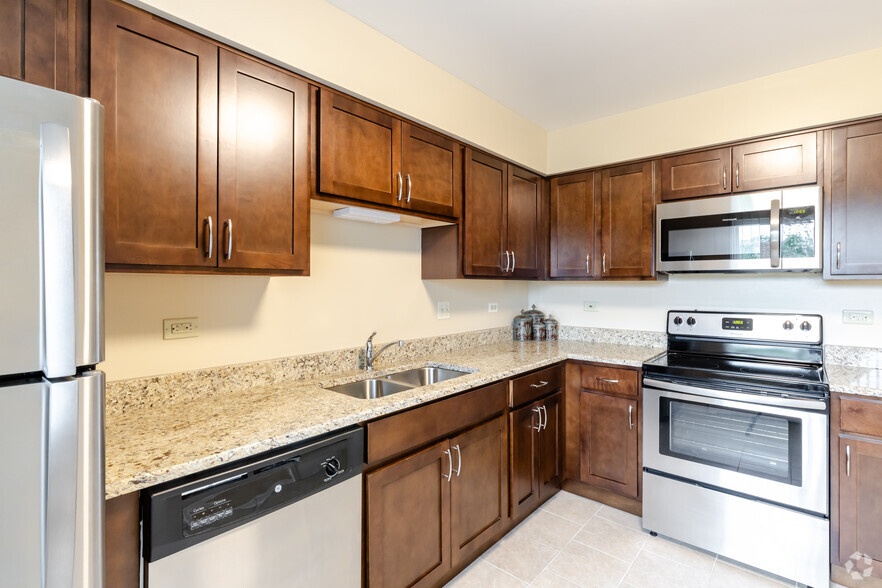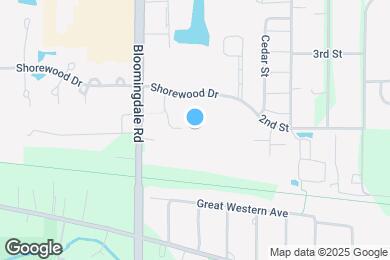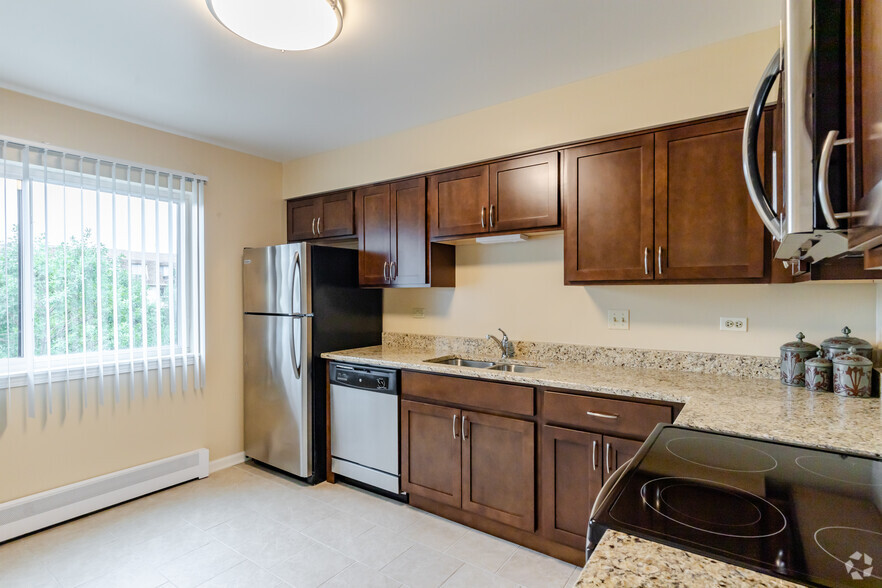Glen Hill Elementary School
Grades K-4
384 Students
(630) 260-6141



Note: Based on community-supplied data and independent market research. Subject to change without notice.
12 - 24 Month Leases
Note: Based on community-supplied data and independent market research. Subject to change without notice.
FREE HEAT, GAS, AND WATER. Our spacious apartments include the following amenities: All homes are cable ready with secured intercom entry's and monitored fire alarm systems. In-unit laundry with washer &dryer Gas fireplace Private balcony or patio Large window in the kitchen Remodeled Apartments feature: Wood Cabinets and Granite Countertops in the Kitchen with Stainless Steel Appliances New Energy Star Air Conditioners with remote controls and Full size H.E Washer and Dryer in each apartment New Carpet, Porcelain Tile, Interior Doors. Combine the style and comfort of our beautiful apartment homes with uncompromising service and the convenience of our prime location, with easy access to major expressways, shopping and the train, and you have Parkside Estates. We offer the best value for your money!.
Parkside Estates is located in Glendale Heights, Illinois in the 60139 zip code. This apartment community was built in 1990 and has 3 stories with 126 units.
Monday
By Appointment
Tuesday
By Appointment
Wednesday
By Appointment
Thursday
By Appointment
Friday
By Appointment
Saturday
11AM
4PM
2 parking spaces are included with the 2 bedroom apartment. 1 parking space is included with the 1 bedroom apartment.
Grades PK-12
102 Students
(630) 547-5125
Grades PK-9
178 Students
(630) 653-5100
Grades PK-8
52 Students
(630) 653-1044
Grades K
(630) 260-7600
Ratings give an overview of a school's test results. The ratings are based on a comparison of test results for all schools in the state.
School boundaries are subject to change. Always double check with the school district for most current boundaries.
Submitting Request
Many properties are now offering LIVE tours via FaceTime and other streaming apps. Contact Now: