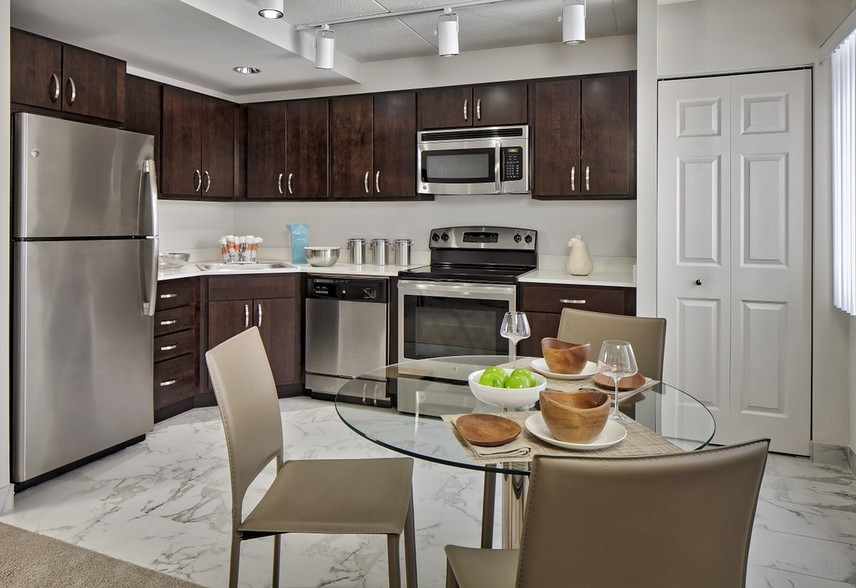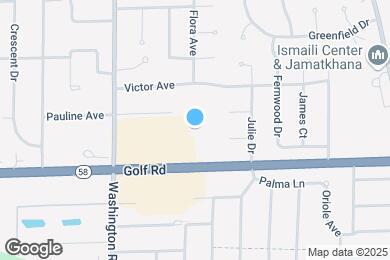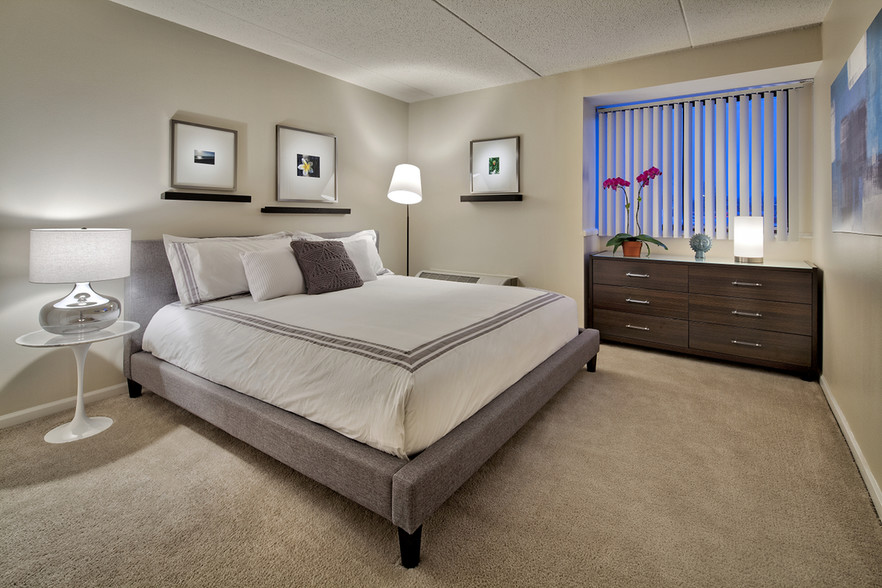Melzer School
Grades K-5
397 Students
(847) 965-7474



$500 off your first full months rent on select 1 bedroom apartment homes. Call and schedule your tour today!!! -- (minimum lease terms apply; can not be combined with any other offer)
Note: Based on community-supplied data and independent market research. Subject to change without notice.
6 months, 7 months, 8 months, 9 months, 10 months, 11 months, 12 months, 13 months, 14 months, 15 months, 16 months, 17 months, 18 months, 19 months, 20 months, 21 months, 22 months, 23 months, 24 months
Note: Based on community-supplied data and independent market research. Subject to change without notice.
The Glen View is a newly renovated community located in the Chicago North Suburbs, offering countless stores and entertainment within walking distance. With space ranging from 500 - 1,080 sq. ft. across a wide array of studio, 1 and 2-bedroom floor plans, we're sure to have a place you can call home. Residents benefit from various services that include an indoor swimming pool, an outdoor grilling area, a party room, a fitness center, a clubhouse, a business center, and much more. The apartments come fully equipped with stainless steel appliances, quartz countertops, spacious closets, electric cooking, white marble tile floors, and various other amenities. Contact our staff today to schedule a personalized tour!
The GLEN VIEW is located in Glenview, Illinois in the 60025 zip code. This apartment community was built in 1977 and has 10 stories with 300 units.
Saturday
9AM
5PM
Sunday
Closed
Monday
9AM
6PM
Tuesday
9AM
6PM
Wednesday
9AM
6PM
Thursday
9AM
6PM
There is a maximum of two pets per apartment. Management must verify all vet records and conduct a pet interview prior to applicant moving in. Management has the right to deny applicant if pet has a poor demeanor. Pet restrictions: German Shepherds, Rottweilers, Chows, Doberman Pinchers, Staffordshire Terrier and Pit Bull breeds or mixed breeds of dogs listed are not permitted. 80 pounds is the maximum weight limit for dogs (combined if more than one dog).
There is a $30.00 per dog and a $15.00 per cat monthly charge in addition to a $300 Non-refundable pet fee per pet. All dogs and cats must be spayed/neutered and have current vaccination records and tags. Dogs are only allowed in the 2580 b
There is a $30.00 per dog and a $15.00 per cat monthly charge in addition to a $300 Non-refundable pet fee per pet. All dogs and cats must be spayed/neutered and have current vaccination records and tags. Dogs are only allowed in the 2580 b
Grades PK-6
71 Students
(847) 470-0370
Grades PK-8
124 Students
(847) 530-6488
Grades 6-12
290 Students
847-375-0600
Ratings give an overview of a school's test results. The ratings are based on a comparison of test results for all schools in the state.
School boundaries are subject to change. Always double check with the school district for most current boundaries.
Submitting Request
Many properties are now offering LIVE tours via FaceTime and other streaming apps. Contact Now: