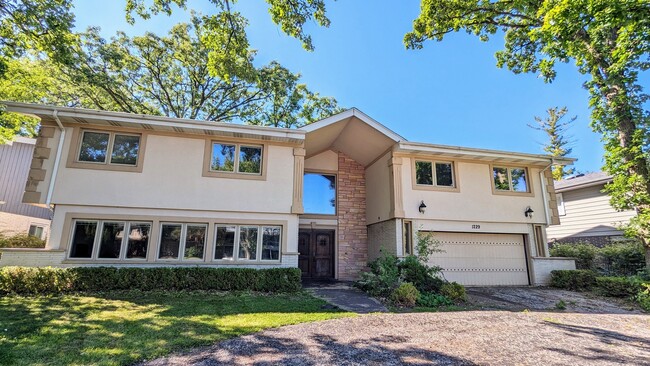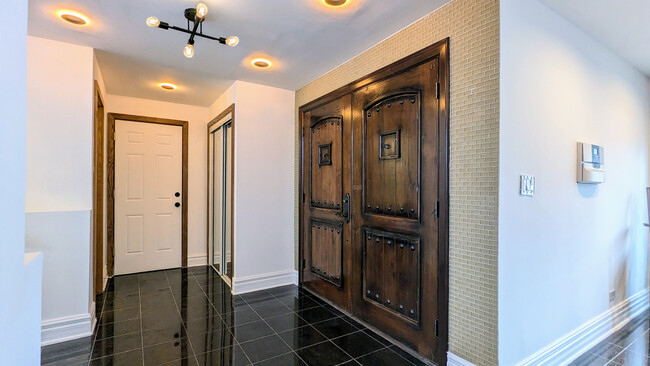South Park Elementary School
Grades PK-5
441 Students
(847) 945-5895























Note: Prices and availability subject to change without notice.
Contact office for Lease Terms
Freshly updated and rare opportunity to rent this one-of-a-kind,fully remodeled 4 Bed,3.5 bath single family home with a finished basement in the highly sought after Highland Park community. Located on a quiet cul-de-sac and across from the Sleepy Hollow Park,this suburban oasis will surely delight. Starting when you pull up to the front where a circular driveway welcomes you to the spectacular and well-maintained stucco exterior home. Through the custom Medieval double front doors,a quad-level flexible floor plan boasting 3,250 SF of living space await. On the first floor,sleek black tiling lead the way to an eye-catching entertainment room - a perfect start to hosting your guests. Flow through to the main level,a large sun-drenched grand room featuring high vaulted ceilings and Pella patio doors line up along the wall bringing in warm Northwest exposure. The gourmet open kitchen is a chef's dream. High end stainless steel appliances,custom built shaker cabinets and a large center island complete the elegance and functionality of this space. Enjoy indoor/outdoor living on the expanded deck and fully fenced yard. 3 spacious bedrooms and 2 full baths are located on the top floor. The primary bedroom is grand with the adjacent bedroom converted to a massive closet of your dreams. Ensuite bathroom has a standing shower w/body jet and steam,large jacuzzi tub,double vanity sink. Two other bedrooms are at the opposite side of the hallway for more privacy and share an updated bath. Laundry is located conveniently on this floor. Spacious sub-basement provides even more living space for multi-functional use or to house over-night guests who can enjoy using the full bath. Excellent and highly rated schools (Wayne Thomas Elementary and Highland Park High School). Minutes from Highwood and Highland Park downtown,trendy restaurants,Lakeshore,parks and more. Tenants are responsible for all utilities,landscaping and snowplowing. Available for quick move-in. 2-year lease preferred. Don't wait to call this home! Based on information submitted to the MLS GRID as of [see last changed date above]. All data is obtained from various sources and may not have been verified by broker or MLS GRID. Supplied Open House Information is subject to change without notice. All information should be independently reviewed and verified for accuracy. Properties may or may not be listed by the office/agent presenting the information. Some IDX listings have been excluded from this website. Prices displayed on all Sold listings are the Last Known Listing Price and may not be the actual selling price.
1229 Eaton Ct is located in Highland Park, Illinois in the 60035 zip code.

Protect yourself from fraud. Do not send money to anyone you don't know.
Grades PK-8
138 Students
(847) 432-2277
Grades 9-12
132 Students
(847) 234-4300
Ratings give an overview of a school's test results. The ratings are based on a comparison of test results for all schools in the state.
School boundaries are subject to change. Always double check with the school district for most current boundaries.
Submitting Request
Many properties are now offering LIVE tours via FaceTime and other streaming apps. Contact Now: