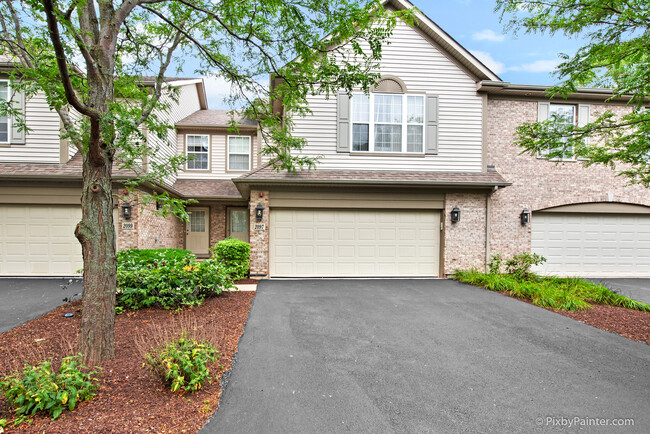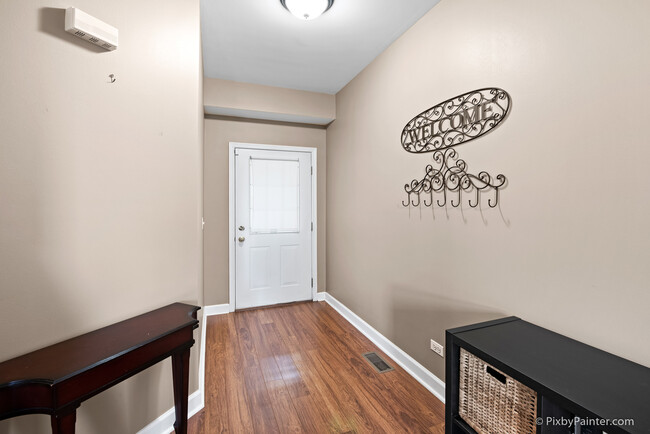Timber Trails Elementary School
Grades PK-6
377 Students
(847) 289-6640
























Note: Prices and availability subject to change without notice.
Contact office for Lease Terms
Gorgeous,updated Amherst Model Townhome located on a quiet interior street. This spacious home offers a Master Suite with vaulted ceilings,walk in closet & soaking tub with separate shower. Also on 2nd floor is a laundry room,2nd bedroom with a full bath & a loft that can be converted to a 4th bedroom or used as a den/play area. Main level has soaring 2 story living room with floor to ceiling fireplace,kitchen open to Dining Room without outside access to patio. Finished lower level has Family Room and 3rd Bedroom. The house had many upgrades made a few years ago including: paint,carpeting,flooring,patio & finished garage. Meticulously kept,lightly lived in! Convenient to Expressways,restaurants & mall. Two Pet Maximum- 35 pound limit. No Smoking indoors. Tenant Pays All Utilities and is required to have Rental Insurance prior to moving in. Credit and Background check required. MY SMART MOVE IS a good source. Based on information submitted to the MLS GRID as of [see last changed date above]. All data is obtained from various sources and may not have been verified by broker or MLS GRID. Supplied Open House Information is subject to change without notice. All information should be independently reviewed and verified for accuracy. Properties may or may not be listed by the office/agent presenting the information. Some IDX listings have been excluded from this website. Prices displayed on all Sold listings are the Last Known Listing Price and may not be the actual selling price.
2097 Ivy Ridge Dr is located in Hoffman Estates, Illinois in the 60192 zip code.

Protect yourself from fraud. Do not send money to anyone you don't know.
Grades K-12
102 Students
(847) 645-9300
Grades PK-12
(847) 468-0490
Ratings give an overview of a school's test results. The ratings are based on a comparison of test results for all schools in the state.
School boundaries are subject to change. Always double check with the school district for most current boundaries.
Submitting Request
Many properties are now offering LIVE tours via FaceTime and other streaming apps. Contact Now: