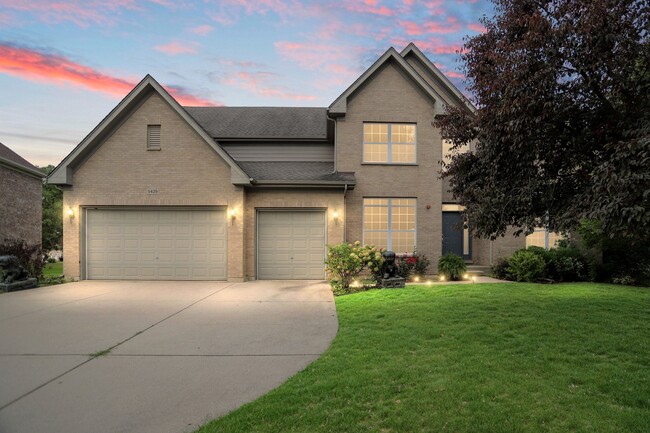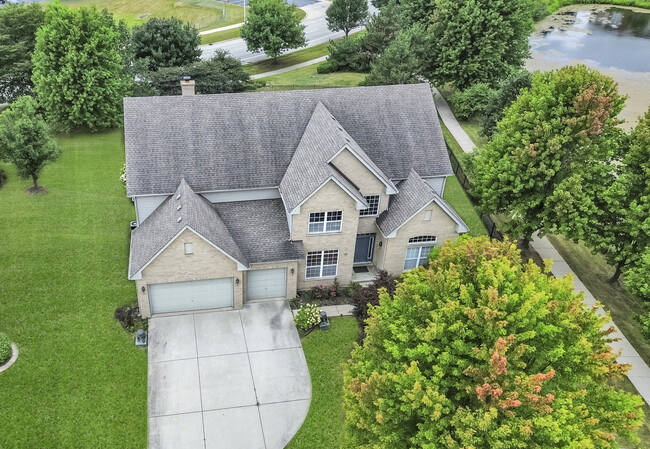Timber Trails Elementary School
Grades PK-6
377 Students
(847) 289-6640















































Note: Prices and availability subject to change without notice.
12 Months
This stunning 5-bedroom home in the Yorkshire Woods subdivision offers an impressive layout and elegant finishes throughout. Step into the two-story great room featuring a cozy fireplace,perfect for relaxing evenings. The bright sunroom provides beautiful views of the outdoor space,while the chef's kitchen is boasts 42" cabinets,granite countertops,a center island with a cooktop,stainless steel appliances-including a double oven-and a spacious eating area. Formal dining and living rooms offer elegant entertaining spaces,while a first-floor private home office doubles as an optional 5th bedroom. A convenient main-level laundry room with a sink adds to the home's functionality. Upstairs,the luxurious primary suite boasts a sitting area and a spa-like bath with dual sinks,a soaking tub,and a separate shower. The second and third bedrooms share a Jack & Jill bathroom,while the fourth bedroom enjoys access to a full hallway bathroom. A full,unfinished basement provides ample storage or additional space to customize. The backyard is an entertainer's dream,featuring a large brick paver patio with a built-in fire pit,all set against the serene backdrop of the neighborhood walking path and pond. Located near the elementary school,forest preserve,and multiple parks,this home also offers easy access to Golf Road and the interstate for effortless commuting. Tenant pays all utilities. Lawn care and snow/ice removal are the tenant's responsibility. No pets. Minimum credit score of 700 required. Don't miss this exceptional rental opportunity! Based on information submitted to the MLS GRID as of [see last changed date above]. All data is obtained from various sources and may not have been verified by broker or MLS GRID. Supplied Open House Information is subject to change without notice. All information should be independently reviewed and verified for accuracy. Properties may or may not be listed by the office/agent presenting the information. Some IDX listings have been excluded from this website. Prices displayed on all Sold listings are the Last Known Listing Price and may not be the actual selling price.
5429 Swan Cir is located in Hoffman Estates, Illinois in the 60192 zip code.

Protect yourself from fraud. Do not send money to anyone you don't know.
Grades K-12
102 Students
(847) 645-9300
Grades PK-8
212 Students
(630) 289-3040
Ratings give an overview of a school's test results. The ratings are based on a comparison of test results for all schools in the state.
School boundaries are subject to change. Always double check with the school district for most current boundaries.
Submitting Request
Many properties are now offering LIVE tours via FaceTime and other streaming apps. Contact Now: