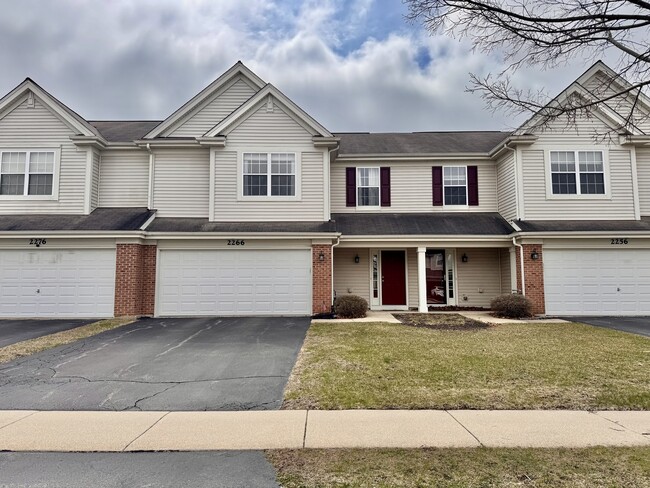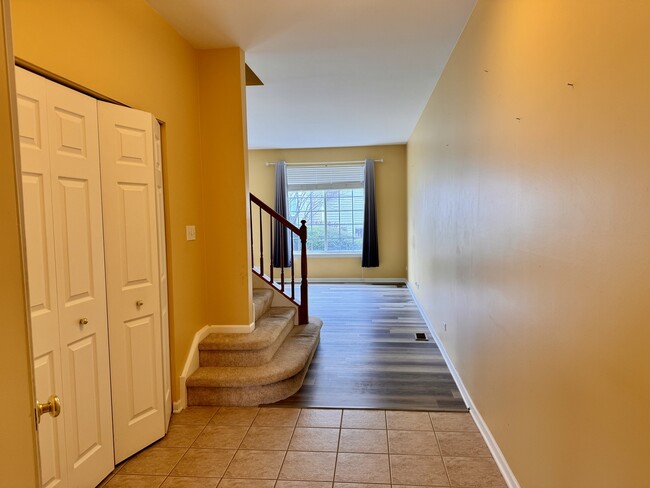Martin Elementary School
Grades 3-5
797 Students
(847) 659-5300





















Note: Prices and availability subject to change without notice.
Contact office for Lease Terms
NEW QUARTZ COUNTER TOPS,UNDER MOUNT SINK AND PAINTING IN THE WORKS! Expansive open floor plan townhouse with nearly over 1800 square feet of living space. Situated within a neat and tidy block of homes. Eat in kitchen features 42" Maple Glazed cabinets,Ceramic tile floor,upgraded appliances and a pantry. Flowing from here is the spacious family room with luxury vinyl plank flooring and large windows bringing in natural light. The Master bedroom suite has Tray ceiling,ceiling fan,2 walk-in closets & a sitting room that could be used as a nursery,craft room or den. Upgraded Master bath with Soaker tub,double sinks & ceramic tile floor with a separate shower. Two additional bedrooms have walk-in closets. For convenience there is a 2nd floor laundry room. Washer & Dryer included. Water softener also installed. Breakfast eat-in area with sliding door to your own private patio. Take time to relax and enjoy the patio with summer fun and barbecues,as well as a double garage for storage and ample vehicle space. Great location with a quiet setting that is just minutes to the new Hospital minutes away,a park,dog park,water park,and easy access to I-90. Within minutes to middle and elementary schools. Metra station within 15 minutes. Included: Maintenance of common areas including driveways,lawn care and snow removal. SmartHome technology to remotely control temperature. Highly rated District 158 schools! Based on information submitted to the MLS GRID as of [see last changed date above]. All data is obtained from various sources and may not have been verified by broker or MLS GRID. Supplied Open House Information is subject to change without notice. All information should be independently reviewed and verified for accuracy. Properties may or may not be listed by the office/agent presenting the information. Some IDX listings have been excluded from this website. Prices displayed on all Sold listings are the Last Known Listing Price and may not be the actual selling price.
2266 Pembridge Dr is located in Lake In The Hills, Illinois in the 60156 zip code.

Protect yourself from fraud. Do not send money to anyone you don't know.
Grades PK-5
85 Students
(847) 458-3220
Grades PK-8
318 Students
(815) 459-0496
Grades 9-12
85 Students
(815) 479-9305
Ratings give an overview of a school's test results. The ratings are based on a comparison of test results for all schools in the state.
School boundaries are subject to change. Always double check with the school district for most current boundaries.
Submitting Request
Many properties are now offering LIVE tours via FaceTime and other streaming apps. Contact Now: