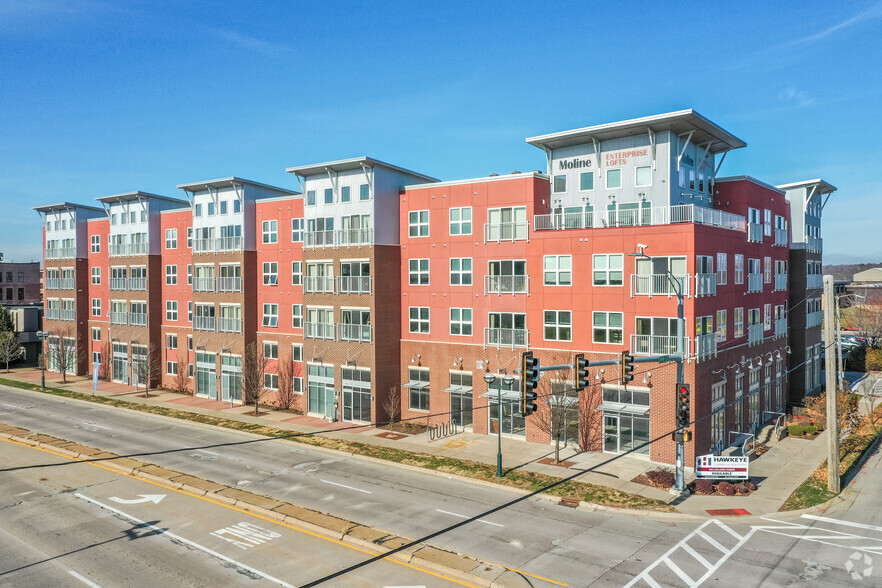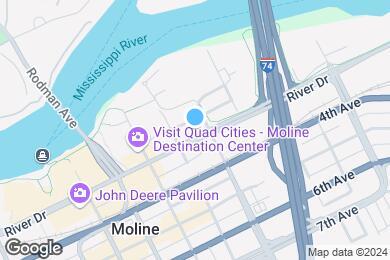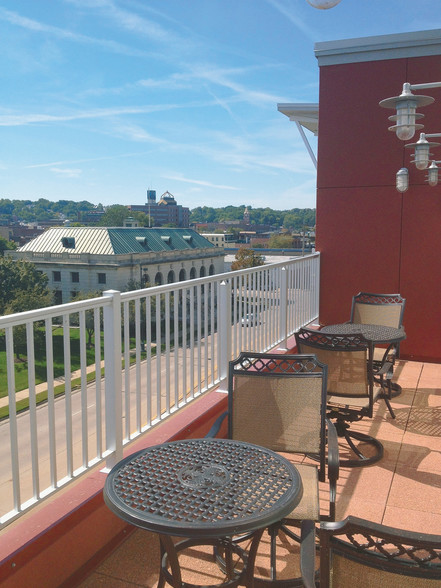Logan Elementary School
Grades K-5
285 Students
(309) 743-1613



Note: Based on community-supplied data and independent market research. Subject to change without notice.
Income restrictions apply to some or all residents. Contact the community for more information.
Based on the size of your household, your Maximum Annual Income must be equal to or less than the amount listed in this chart.
12 months
Note: Based on community-supplied data and independent market research. Subject to change without notice.
The Moline Enterprise Lofts are located in the heart of downtown Moline, Illinois right on River Drive. Here you will certainly enjoy the downtown neighborhood, including its wonderful shopping, fine dining, and lively entertainment. Focused on customer service and satisfaction, The Moline Enterprise Lofts can offer you the convenience of a fitness room, off street parking, and a beautiful community room to host all of your social commitments. Not only will you fall in love with the spacious apartments and high end appliances, but the views of downtown Moline will leave you breathless.
Moline Enterprise Lofts is located in Moline, Illinois in the 61265 zip code. This apartment community was built in 2011 and has 4 stories with 69 units.
Thursday
9AM
12PM
Friday
9AM
5PM
Saturday
By Appointment
Sunday
Closed
Monday
9AM
5PM
Tuesday
9AM
12PM
Pet fee is non-refundable
Grades PK-12
233 Students
(563) 359-1366
Grades PK-6
135 Students
(309) 764-1302
Ratings give an overview of a school's test results. The ratings are based on a comparison of test results for all schools in the state.
School boundaries are subject to change. Always double check with the school district for most current boundaries.
Submitting Request
Many properties are now offering LIVE tours via FaceTime and other streaming apps. Contact Now: