Willard Elementary School
Grades K-5
187 Students
(309) 743-1620
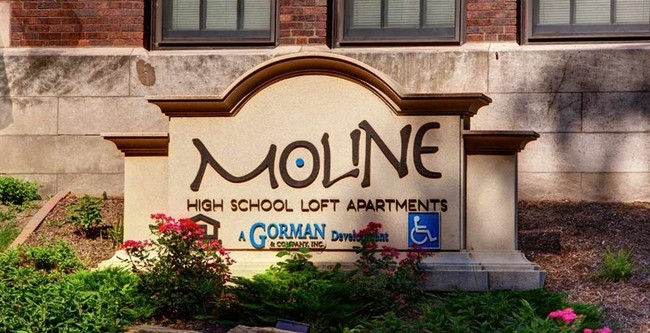
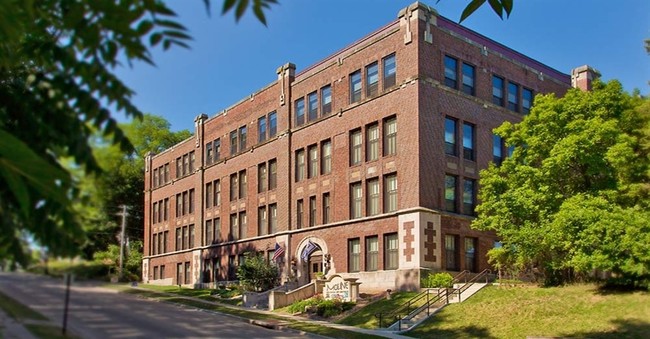


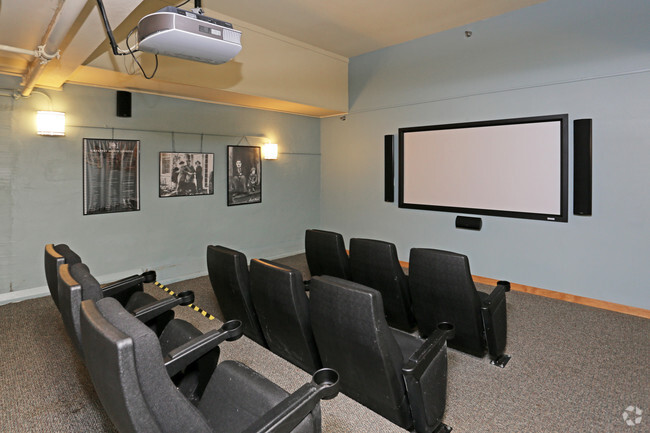
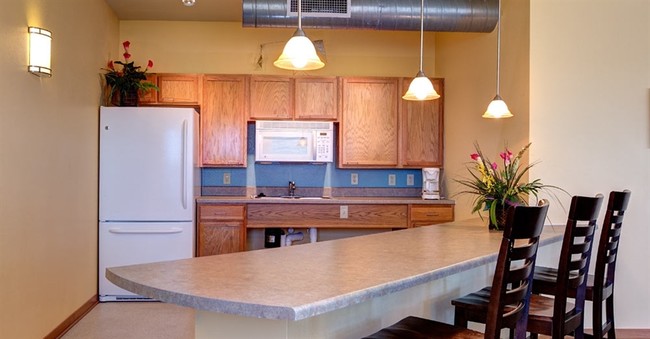
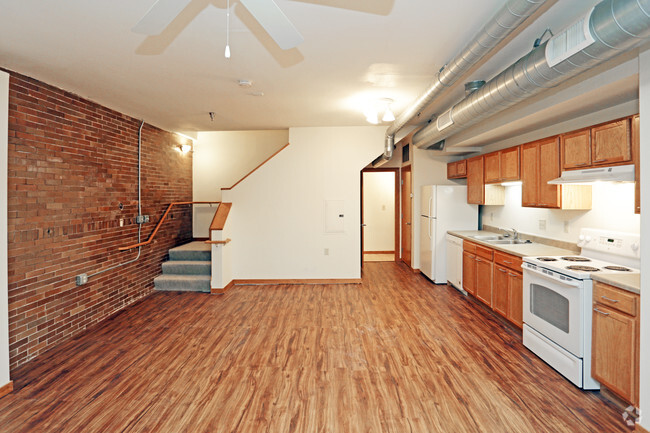
Note: Price and availability subject to change without notice. Note: Based on community-supplied data and independent market research. Subject to change without notice.
Income restrictions apply to some or all residents. Contact the community for more information.
Based on the size of your household, your Maximum Annual Income must be equal to or less than the amount listed in this chart.
12 months
Conveniently located blocks from Moline's vibrant downtown, high on 16th St. hill in the Overlook Historic District, Moline High School Loft Apartments is Gorman & Company's third housing development with live/work homes for artists and the creative class. Featuring state-of-the-art amenities including an exercise facility, movie theater, and a business center, these loft apartments combine the best of the 1915 architecture with quality living of today. Perched high on a hill overlooking the Mississippi and its fertile river valley, these one, two, and three bedroom homes are affordable to households of all incomes. For leasing information, email us at [email address removed]. We have several apartment homes reserved at reduced rents should your household income fall within area guidelines. Call today for details on this great money saving opportunity. This is made possible due to our participation in lllinois' affordable housing program.
Moline High School Lofts is located in Moline, Illinois in the 61265 zip code. This apartment community was built in 1908 and has 5 stories with 60 units.
We welcome a maximum of two cats. There is a one time $200 non-refundable pet fee. There is a monthly pet fee of $40 per pet.
Grades PK-8
526 Students
(309) 764-5418
Grades 9-12
414 Students
(309) 786-7793
Ratings give an overview of a school's test results. The ratings are based on a comparison of test results for all schools in the state.
School boundaries are subject to change. Always double check with the school district for most current boundaries.
Submitting Request
Many properties are now offering LIVE tours via FaceTime and other streaming apps. Contact Now: